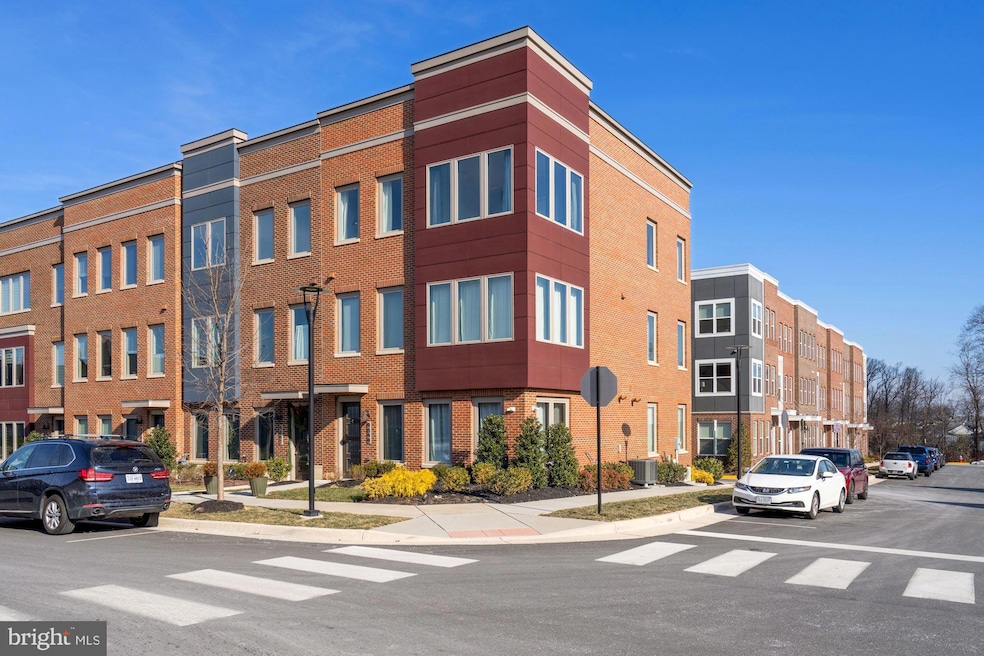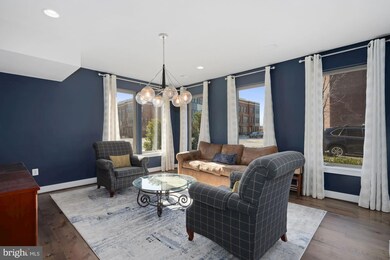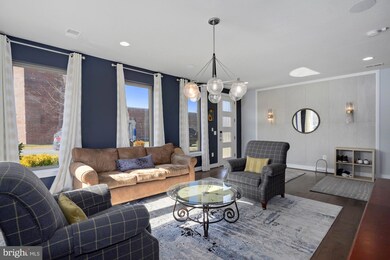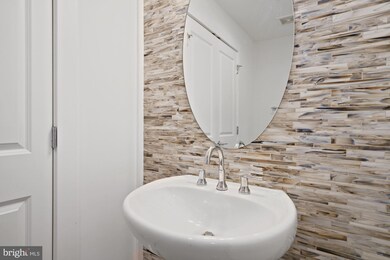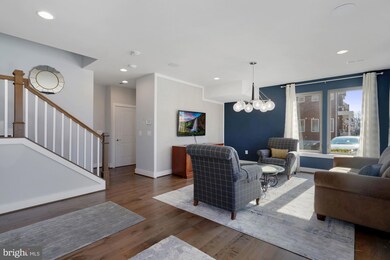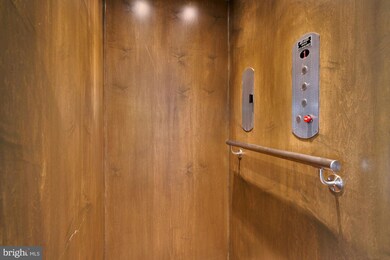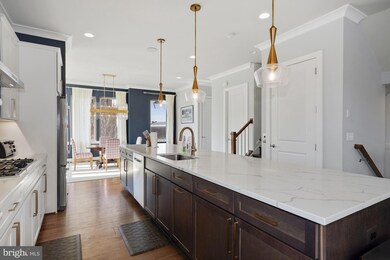
9099 Power House Rd Lorton, VA 22079
Laurel Hill NeighborhoodHighlights
- Open Floorplan
- Craftsman Architecture
- 1 Fireplace
- Laurel Hill Elementary School Rated A-
- Wood Flooring
- 1-minute walk to Liberty Green
About This Home
As of October 2024Gorgeous End Unit for sale in Liberty! Enjoy the convenience of an elevator serving all three floors. This spacious end unit has an abundance of natural light throughout. Gourmet Kitchen is equipped with Quartz Countertops and Bosch Stainless Steel Appliances. Kitchen also has a massive Kitchen Island that is 13'. Townhome Hardwood Floors are hand scrapped Maple Hardwood Floors and located throughout the home. Family Room has a 36" Gas Fireplace and Family Room connects to the Deck. Primary Bedroom has His & Her walk-in California Style oversize closets. Primary Bath is upgraded with His & Hers Designer Quartz Vanity sinks. Relax in the oversize walk-in Primary Shower with Bench for TWO! Video Door bell with connectivity to Home Automation Security System. Home also has stereo speakers located in each room. Plenty of parking with Oversize Two Car Garage. Townhome is located less than 1 block walk to new Grocery Store coming soon and Retail shops under construction. New Community Center near Fort Belvoir Military Base. Short Walk to Dog Park, Nature Trail, Pond w/Ducks, Bike Path, Frisbee Disc Course, Laurel Hill Public Golf Course and Fairfax County Giles Run Meadow Park. Convenient location to I95 and Lorton VRE Station, which includes the Amtrak Auto Train and the Lorton Workshop.
Townhouse Details
Home Type
- Townhome
Est. Annual Taxes
- $9,105
Year Built
- Built in 2019
Lot Details
- 1,458 Sq Ft Lot
- Property is in excellent condition
HOA Fees
- $221 Monthly HOA Fees
Parking
- 2 Car Direct Access Garage
- Basement Garage
- Oversized Parking
- Rear-Facing Garage
- Garage Door Opener
- Off-Street Parking
Home Design
- Craftsman Architecture
- Brick Exterior Construction
- Concrete Perimeter Foundation
Interior Spaces
- 2,700 Sq Ft Home
- Property has 3 Levels
- Open Floorplan
- Sound System
- Built-In Features
- Wainscoting
- Ceiling Fan
- Recessed Lighting
- 1 Fireplace
- Window Treatments
- Family Room Off Kitchen
- Living Room
- Dining Room
Kitchen
- Built-In Oven
- Six Burner Stove
- Cooktop
- Built-In Microwave
- Ice Maker
- Stainless Steel Appliances
- Kitchen Island
- Upgraded Countertops
- Disposal
Flooring
- Wood
- Carpet
Bedrooms and Bathrooms
- 3 Bedrooms
- En-Suite Primary Bedroom
- En-Suite Bathroom
- Walk-In Closet
- Bathtub with Shower
- Walk-in Shower
Laundry
- Laundry Room
- Laundry on upper level
- Front Loading Dryer
- Front Loading Washer
Finished Basement
- Heated Basement
- Basement Fills Entire Space Under The House
- Connecting Stairway
- Interior, Front, and Rear Basement Entry
- Garage Access
- Natural lighting in basement
Accessible Home Design
- Accessible Elevator Installed
Utilities
- Forced Air Heating and Cooling System
- Cooling System Utilizes Natural Gas
- Natural Gas Water Heater
Listing and Financial Details
- Tax Lot I-5
- Assessor Parcel Number 1071 10J 0005
Community Details
Overview
- Liberty Subdivision
Recreation
- Community Pool
Map
Home Values in the Area
Average Home Value in this Area
Property History
| Date | Event | Price | Change | Sq Ft Price |
|---|---|---|---|---|
| 10/21/2024 10/21/24 | Sold | $865,000 | 0.0% | $320 / Sq Ft |
| 09/25/2024 09/25/24 | For Sale | $865,000 | 0.0% | $320 / Sq Ft |
| 03/22/2022 03/22/22 | Rented | $4,000 | 0.0% | -- |
| 02/23/2022 02/23/22 | Under Contract | -- | -- | -- |
| 02/07/2022 02/07/22 | For Rent | $4,000 | 0.0% | -- |
| 01/14/2022 01/14/22 | For Sale | $829,900 | 0.0% | $370 / Sq Ft |
| 03/30/2021 03/30/21 | Sold | $829,900 | -- | $370 / Sq Ft |
| 01/18/2021 01/18/21 | Pending | -- | -- | -- |
Tax History
| Year | Tax Paid | Tax Assessment Tax Assessment Total Assessment is a certain percentage of the fair market value that is determined by local assessors to be the total taxable value of land and additions on the property. | Land | Improvement |
|---|---|---|---|---|
| 2024 | $9,105 | $785,940 | $175,000 | $610,940 |
| 2023 | $8,853 | $784,460 | $175,000 | $609,460 |
| 2022 | $8,461 | $739,890 | $165,000 | $574,890 |
| 2021 | $8,272 | $704,910 | $155,000 | $549,910 |
| 2020 | $7,590 | $641,330 | $155,000 | $486,330 |
| 2019 | $1,716 | $145,000 | $145,000 | $0 |
Mortgage History
| Date | Status | Loan Amount | Loan Type |
|---|---|---|---|
| Open | $735,250 | New Conventional | |
| Closed | $865,000 | Construction | |
| Previous Owner | $788,405 | New Conventional |
Deed History
| Date | Type | Sale Price | Title Company |
|---|---|---|---|
| Deed | $865,000 | First American Title | |
| Gift Deed | $704,910 | None Listed On Document | |
| Deed | $829,900 | Stewart Title |
Similar Homes in Lorton, VA
Source: Bright MLS
MLS Number: VAFX2203644
APN: 1071-10J-0005
- 8888 Calla Lily Ct
- 8192 Douglas Fir Dr
- 8159 Gilroy Dr
- 8897 White Orchid Place
- 8226 Bates Rd
- 8191 Singleleaf Ln
- 9239 Lorton Valley Rd
- 8089 Paper Birch Dr
- 8167 American Holly Rd
- 8859 Western Hemlock Way
- 8212 Pasquel Flower Place
- 9410 Dandelion Dr
- 8320 Dockray Ct
- 9414 Dandelion Dr
- 9421 Dandelion Dr
- 9416 Dandelion Dr
- 9418 Dandelion Dr
- 9420 Dandelion Dr
- 9426 Dandelion Dr
- 9422 Dandelion Dr
