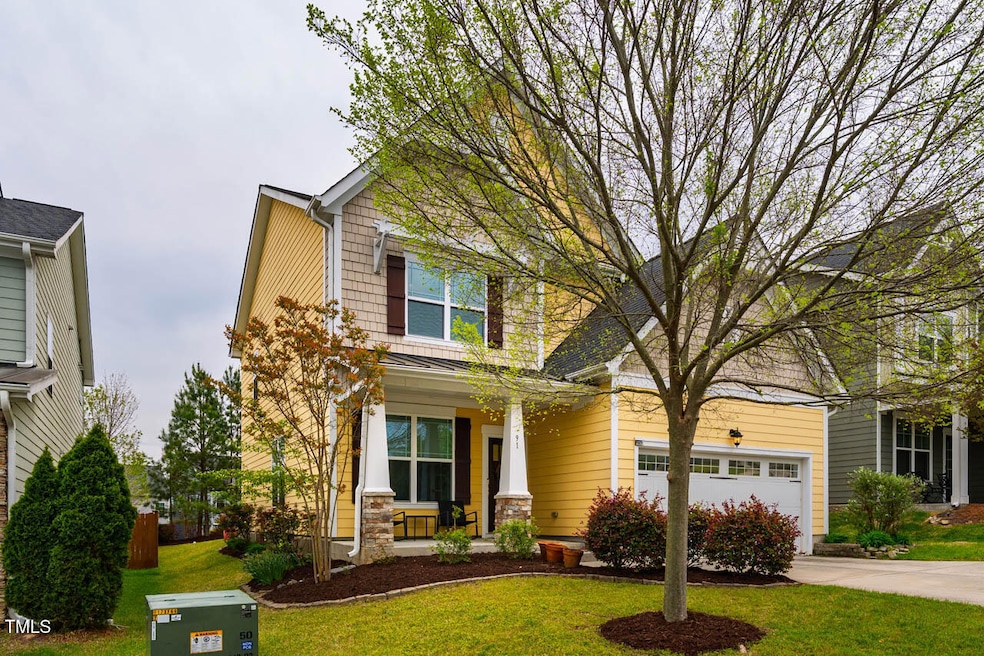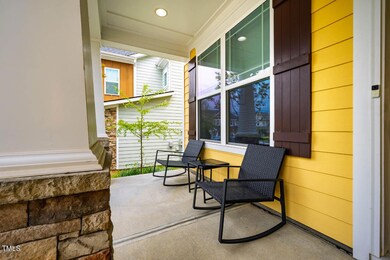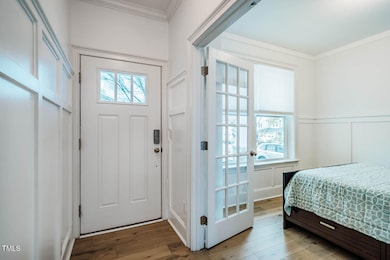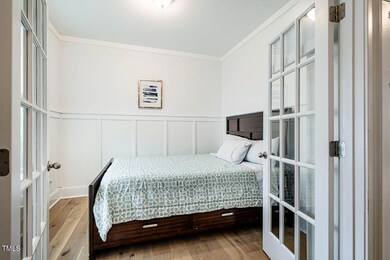
91 Cliffdale Rd Chapel Hill, NC 27516
Baldwin NeighborhoodEstimated payment $3,830/month
Highlights
- Fitness Center
- In Ground Pool
- ENERGY STAR Certified Homes
- Margaret B. Pollard Middle School Rated A-
- Open Floorplan
- Craftsman Architecture
About This Home
Welcome to this beautifully maintained 3-bedroom, 2.5-bathroom home in the sought-after Briar Chapel community. This green-certified property is filled with thoughtful upgrades, including custom trim work throughout that adds character and charm.The first floor offers a flexible floor plan with a dedicated office, a formal dining room, and a light-filled kitchen that opens seamlessly into the spacious family room, featuring a stunning wall of built-ins—perfect for both entertaining and everyday living.Upstairs, you'll find a serene primary suite, two additional bedrooms, a versatile loft space, and a convenient laundry room.Enjoy indoor-outdoor living with a screened-in porch just off the family room, leading to a patio and lovely backyard —ideal for relaxing or hosting guests. Other upgrades include whole house filtration system/under the sink RO system.Close proximity to neighborhood amenities including parks, trails, and community pools. Conveniently located near Veranda (7min), UNC Hospital (17min), Kenan Stadium (18min), Jordan Lake (24min), RTP(35min) & RDU Airport (35min). Video Walkthrough:
Home Details
Home Type
- Single Family
Est. Annual Taxes
- $3,462
Year Built
- Built in 2013
Lot Details
- 7,405 Sq Ft Lot
- Lot Dimensions are 50x155x52x142
- Landscaped
- Garden
- Back and Front Yard
HOA Fees
- $192 Monthly HOA Fees
Parking
- 2 Car Attached Garage
- Front Facing Garage
- Garage Door Opener
- Private Driveway
- Open Parking
Home Design
- Craftsman Architecture
- Brick or Stone Mason
- Slab Foundation
- Architectural Shingle Roof
- Shake Siding
- Stone
Interior Spaces
- 2,394 Sq Ft Home
- 2-Story Property
- Open Floorplan
- Built-In Features
- Bookcases
- Crown Molding
- Smooth Ceilings
- Ceiling Fan
- Recessed Lighting
- Gas Fireplace
- Double Pane Windows
- Blinds
- Mud Room
- Entrance Foyer
- Family Room with Fireplace
- Dining Room
- Home Office
- Bonus Room
- Screened Porch
- Neighborhood Views
- Fire and Smoke Detector
Kitchen
- Eat-In Kitchen
- Free-Standing Gas Range
- Microwave
- Dishwasher
- Stainless Steel Appliances
- Kitchen Island
- Granite Countertops
- Disposal
Flooring
- Carpet
- Laminate
- Tile
Bedrooms and Bathrooms
- 3 Bedrooms
- Walk-In Closet
- Double Vanity
- Private Water Closet
- Bathtub with Shower
- Shower Only
- Walk-in Shower
Laundry
- Laundry Room
- Laundry on upper level
- Washer and Electric Dryer Hookup
Eco-Friendly Details
- Home Energy Rating Service (HERS) Rated Property
- HERS Index Rating of 69 | Good progress toward optimizing energy performance
- Energy-Efficient Construction
- ENERGY STAR Certified Homes
Pool
- In Ground Pool
- Saltwater Pool
Outdoor Features
- Rain Gutters
Schools
- Chatham Grove Elementary School
- Margaret B Pollard Middle School
- Seaforth High School
Utilities
- Cooling System Powered By Gas
- ENERGY STAR Qualified Air Conditioning
- Forced Air Zoned Heating and Cooling System
- Heating System Uses Natural Gas
- Underground Utilities
- Natural Gas Connected
- Electric Water Heater
- Water Purifier is Owned
- Community Sewer or Septic
- High Speed Internet
- Cable TV Available
Listing and Financial Details
- Assessor Parcel Number 0140322
Community Details
Overview
- Association fees include ground maintenance, storm water maintenance, trash
- Briar Chapel Community Association, Phone Number (919) 240-4955
- Built by Beazer Homes
- Briar Chapel Subdivision, Cypress Floorplan
- Maintained Community
Amenities
- Picnic Area
- Restaurant
- Trash Chute
- Clubhouse
- Party Room
Recreation
- Tennis Courts
- Community Basketball Court
- Outdoor Game Court
- Sport Court
- Recreation Facilities
- Community Playground
- Fitness Center
- Community Pool
- Park
- Trails
Security
- Resident Manager or Management On Site
Map
Home Values in the Area
Average Home Value in this Area
Property History
| Date | Event | Price | Change | Sq Ft Price |
|---|---|---|---|---|
| 04/22/2025 04/22/25 | Pending | -- | -- | -- |
| 04/17/2025 04/17/25 | For Sale | $600,000 | -- | $251 / Sq Ft |
Similar Homes in the area
Source: Doorify MLS
MLS Number: 10090100
APN: 0140322
- 91 Cliffdale Rd
- 45 Summersweet Ln
- 379 Tobacco Farm Way
- 439 N Serenity Hill Cir
- 375 N Serenity Hill Cir
- 314 Tobacco Farm Way
- 44 Ashwood Dr
- 83 Vandalia Ave
- 200 Windy Knoll Cir
- 183 Post Oak Rd
- 153 Abercorn Cir
- 241 Serenity Hill Cir
- 288 Whispering Wind Dr
- 658 Bennett Mountain Trace
- 463 Old Piedmont Cir
- 142 Old Piedmont Cir
- 330 Middleton Place
- 113 Bennett Mountain Trace
- 1354 Briar Chapel Pkwy
- 376 Granite Mill Blvd






