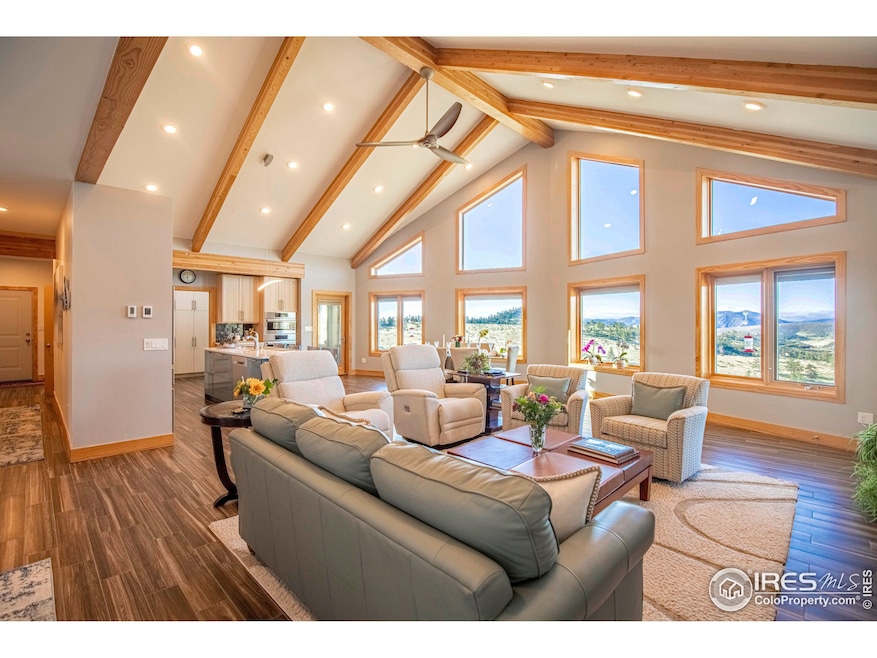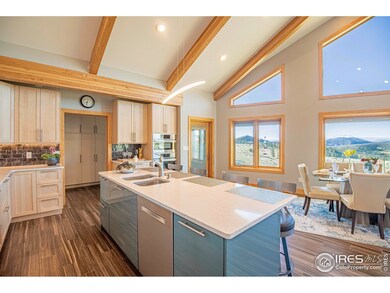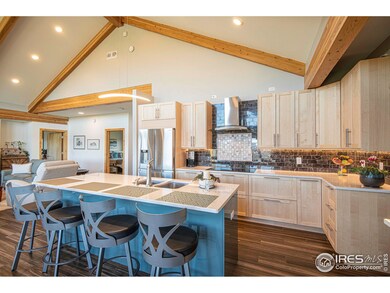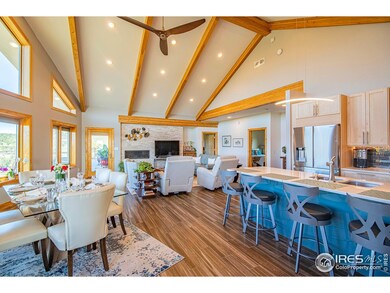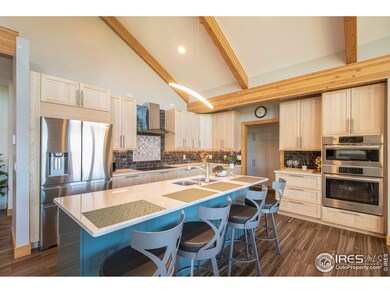
91 Eagle Rising Place Livermore, CO 80536
Estimated payment $6,781/month
Highlights
- Horses Allowed On Property
- Solar Power System
- Open Floorplan
- Spa
- 10.62 Acre Lot
- Mountain View
About This Home
Modern luxury meets mountain serenity in this striking 3-bedroom, 3-bath custom built home nestled on over 10 acres of peaceful, private land. Adjacent to 20,000 acres of protected State Wildlife Area, this home is truly a retreat above the rest. Step inside and you're greeted by a sun-drenched great room where vaulted ceilings and heated floors create a warm, open atmosphere. A full wall of windows captures the surrounding hillsides, pulling nature right into your living space. The chef's kitchen is equally impressive-Bosch stainless appliances, quartz counters, a spacious island, and dual pantries make it perfect for both quiet mornings and lively gatherings. The primary suite is a cozy, elegant escape, complete with patio access, luxurious en-suite bath, walk-in closets, and its own laundry setup. Two more generous bedrooms and a full bath complete the main level. Below, an unfinished walkout basement offers endless potential for future expansion. Enjoy sunsets from the expansive covered deck, store your gear in the oversized 3-car garage, and rest easy with a powerful 42kW generator to run the entire home...just in case! Every corner of this home reflects quality and intention. Tucked within the beloved Green Mountain Meadow community, this gem offers unbeatable views, rare privacy, and quick access to Red Feather Lakes (10 min) and Fort Collins (45 min). It's more than a home-it's a lifestyle
Home Details
Home Type
- Single Family
Est. Annual Taxes
- $4,091
Year Built
- Built in 2014
Lot Details
- 10.62 Acre Lot
- Partially Fenced Property
- Sloped Lot
- Wooded Lot
HOA Fees
- $21 Monthly HOA Fees
Parking
- 3 Car Attached Garage
Home Design
- Contemporary Architecture
- Raised Ranch Architecture
- Brick Veneer
- Composition Roof
- Concrete Siding
- Stucco
- Stone
Interior Spaces
- 2,549 Sq Ft Home
- 1-Story Property
- Open Floorplan
- Beamed Ceilings
- Cathedral Ceiling
- Gas Fireplace
- Double Pane Windows
- Tile Flooring
- Mountain Views
- Unfinished Basement
Kitchen
- Electric Oven or Range
- Self-Cleaning Oven
- Microwave
- Dishwasher
- Kitchen Island
- Disposal
Bedrooms and Bathrooms
- 3 Bedrooms
- Walk-In Closet
Laundry
- Laundry on main level
- Dryer
- Washer
Eco-Friendly Details
- Solar Power System
- Solar Water Heater
Outdoor Features
- Spa
- Deck
- Patio
Schools
- Red Feather Elementary School
- Cache La Poudre Middle School
- Poudre High School
Horse Facilities and Amenities
- Horses Allowed On Property
Utilities
- Hot Water Heating System
- Propane
- Water Purifier is Owned
- Septic System
Community Details
- Association fees include snow removal, utilities
- Green Mountain Meadows Subdivision
- Near a National Forest
Listing and Financial Details
- Assessor Parcel Number R0259276
Map
Home Values in the Area
Average Home Value in this Area
Tax History
| Year | Tax Paid | Tax Assessment Tax Assessment Total Assessment is a certain percentage of the fair market value that is determined by local assessors to be the total taxable value of land and additions on the property. | Land | Improvement |
|---|---|---|---|---|
| 2025 | $3,898 | $45,263 | $58 | $45,205 |
| 2024 | $3,898 | $45,263 | $58 | $45,205 |
| 2022 | $3,156 | $32,584 | $58 | $32,526 |
| 2021 | $3,192 | $33,526 | $64 | $33,462 |
| 2020 | $3,367 | $35,067 | $61 | $35,006 |
| 2019 | $2,395 | $24,836 | $61 | $24,775 |
| 2018 | $1,134 | $12,658 | $58 | $12,600 |
| 2017 | $1,130 | $12,658 | $58 | $12,600 |
| 2016 | $585 | $6,523 | $52 | $6,471 |
| 2015 | $253 | $2,840 | $50 | $2,790 |
| 2014 | -- | $50 | $50 | $0 |
Deed History
| Date | Type | Sale Price | Title Company |
|---|---|---|---|
| Interfamily Deed Transfer | -- | None Available | |
| Warranty Deed | $95,000 | Security Title | |
| Quit Claim Deed | -- | Security Title | |
| Warranty Deed | $85,000 | -- |
Mortgage History
| Date | Status | Loan Amount | Loan Type |
|---|---|---|---|
| Open | $174,000 | New Conventional | |
| Closed | $200,000 | Credit Line Revolving | |
| Previous Owner | $42,500 | Seller Take Back |
Similar Homes in Livermore, CO
Source: IRES MLS
MLS Number: 1031883
APN: 29131-06-005
- 679 Mount Massive Dr
- 4393 Green Mountain Dr
- 92 Mount Massive Dr
- 4092 Green Mountain Dr
- 1 Good Ending Place
- 429 Walk About Rd
- 0 Mount Simon Dr
- 609 Eiger Rd
- 31 Mckenna Ct
- 136 Parkview Peak Dr
- 102 Mount Princeton Ct
- 120 Montcalm Dr
- 131 Mount Apiatan Ct
- 62 White Slide Mountain Ct
- 810 Manhead Mountain Dr
- 565 Le Conte Dr
- 324 Le Conte Dr
- 89 Arikaree Peak Dr
- 181 Deadhorse Mountain Ct
- 1737 Eiger Rd
