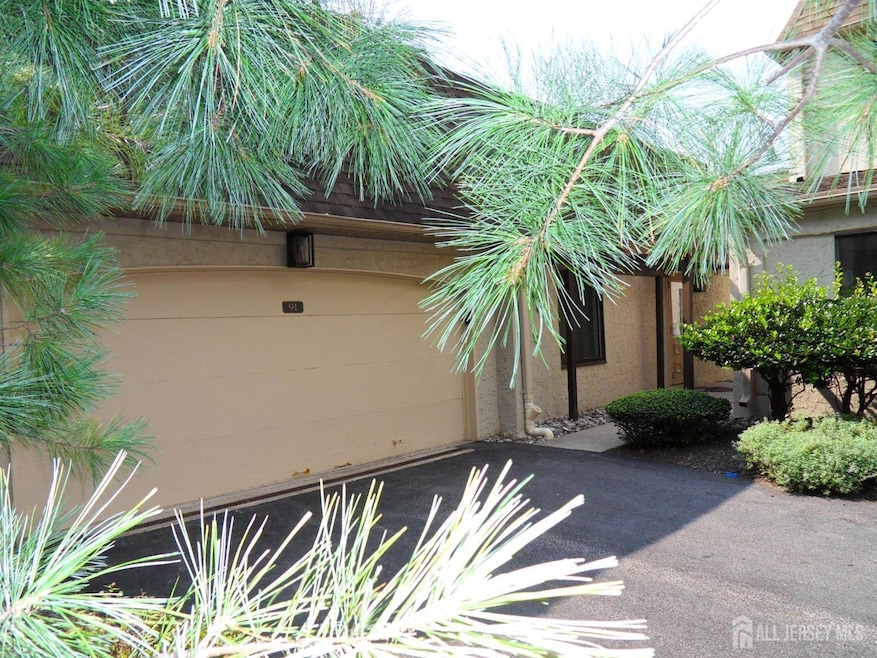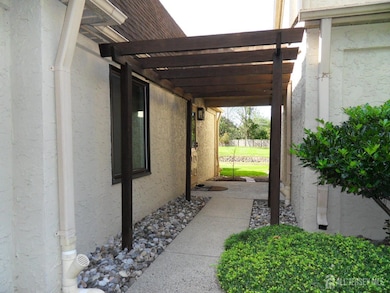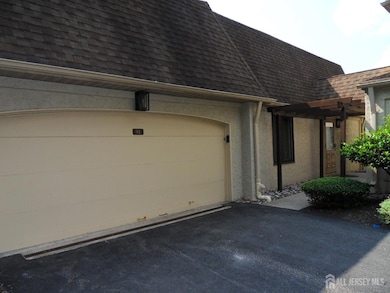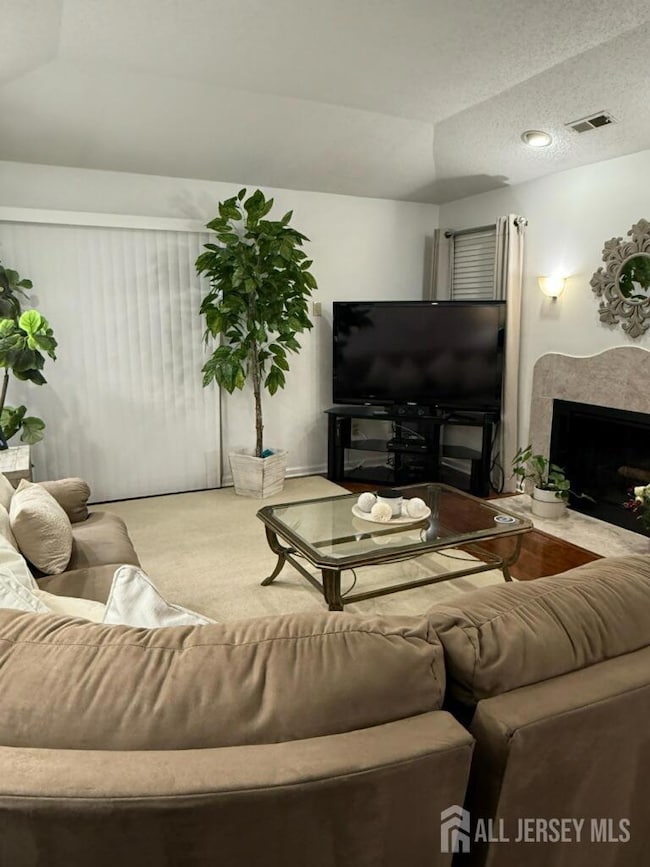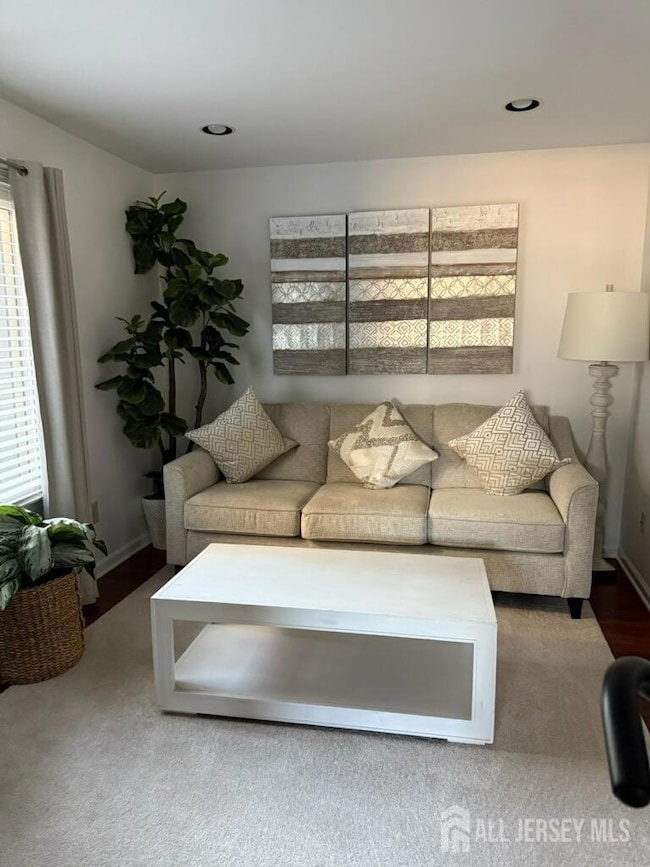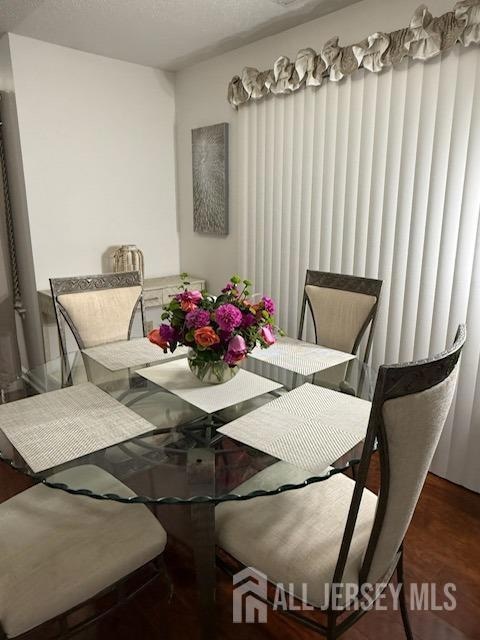91 Gate House Ln Edison, NJ 08820
Pumptown NeighborhoodHighlights
- Water Views
- In Ground Pool
- Deck
- Woodbrook Elementary School Rated A
- Gated Community
- Vaulted Ceiling
About This Home
Ranch Style condo in desired gated Park Gate community with top North Edison school. Neutral Color w/ Recess lights & Ceiling lights, one floor living. 2 Beds, 2 full Baths, 2-car garage, formal dining room, den & sliders leading to patio with private park like view. This unit is sitting at Prime Location. Master suite has updated full bath, Sitting Area & walkIn closet. Kitchen has granite counters & stainless steel appliances. The community has a playground, tennis courts, and Pool w/ Spa & Waterfalls. Close to shopping and train stations (northeast corr.line). New Wood floor will be installed before tenants move in.
Condo Details
Home Type
- Condominium
Est. Annual Taxes
- $11,457
Year Built
- Built in 1983
Lot Details
- End Unit
- Fenced
Parking
- 2 Car Attached Garage
- Garage Door Opener
- Driveway
- On-Street Parking
- Open Parking
Interior Spaces
- 1,399 Sq Ft Home
- 1-Story Property
- Vaulted Ceiling
- Ceiling Fan
- Gas Fireplace
- Shades
- Blinds
- Entrance Foyer
- Living Room
- Formal Dining Room
- Den
- Utility Room
- Water Views
- Security Gate
Kitchen
- Galley Kitchen
- Gas Oven or Range
- Stove
- Microwave
- Dishwasher
- Granite Countertops
Flooring
- Wood
- Laminate
- Ceramic Tile
Bedrooms and Bathrooms
- 2 Bedrooms
- Walk-In Closet
- 2 Full Bathrooms
- Bathtub and Shower Combination in Primary Bathroom
- Walk-in Shower
Laundry
- Laundry Room
- Washer and Dryer
Outdoor Features
- In Ground Pool
- Deck
- Patio
Utilities
- Forced Air Heating System
- Underground Utilities
- Gas Water Heater
- Sewer Tap Fee
- Cable TV Available
Listing and Financial Details
- Tenant pays for all utilities, cable TV, electricity, gas, hot water, water
Community Details
Overview
- Association fees include management fee, common area maintenance, maintenance structure, snow removal, trash, ground maintenance, maintenance fee
- Park Gate Subdivision
- The community has rules related to vehicle restrictions
Recreation
- Tennis Courts
- Community Playground
Pet Policy
- No Pets Allowed
Security
- Gated Community
- Fire and Smoke Detector
Map
Source: All Jersey MLS
MLS Number: 2511976R
APN: 05-00593-0000-00052-0000-C0091
- 29 Gate House Ln
- 144 Coppertree Ct
- 15 Nicole Terrace Unit 15
- 21 Carriage Place
- 16 Nicole Terrace
- 105 Alderberry Ct
- 3903 Park Ave
- 72 Salem St
- 84 Alexander St
- 15 Stephenville Pkwy
- 16 Stephenville Pkwy
- 2 Westwood Cir
- 21 Stonewall Dr
- 21 Williams Rd
- 59 Sagamore Ave S
- 64 Richard Rd
- 1 Pheasant Run
- 90 Pheasant Run
- 3971 Park Ave
- 2 Universal Ave
