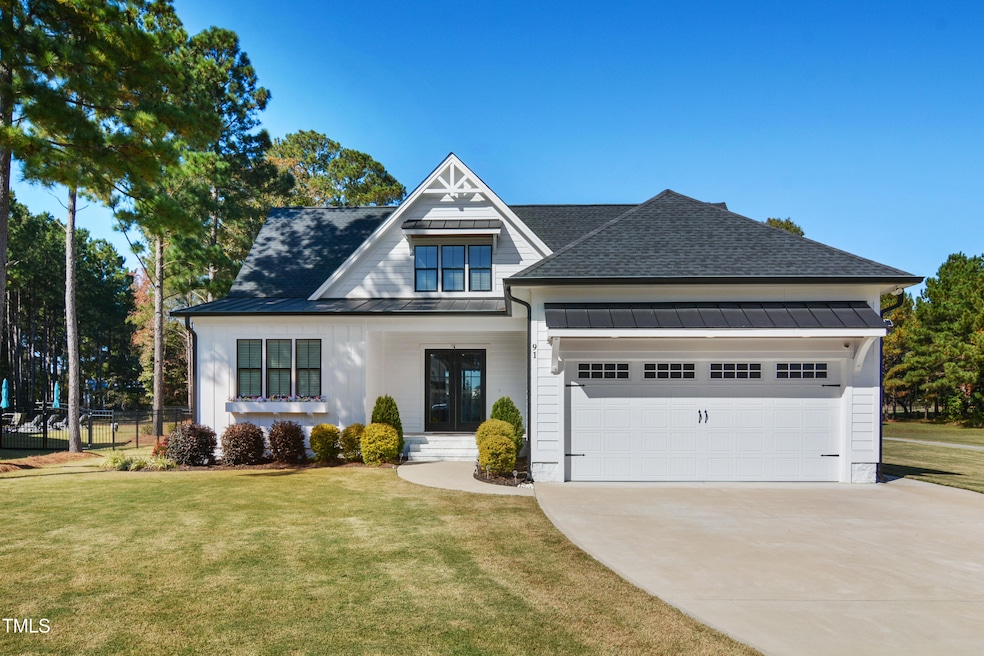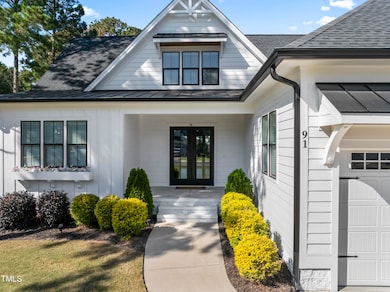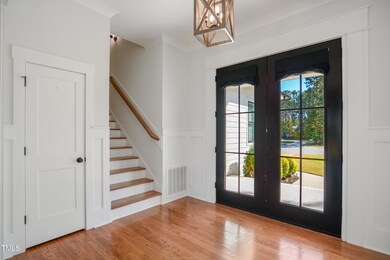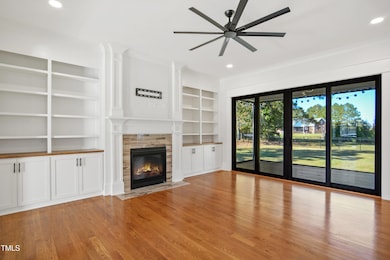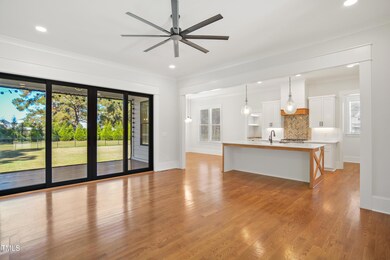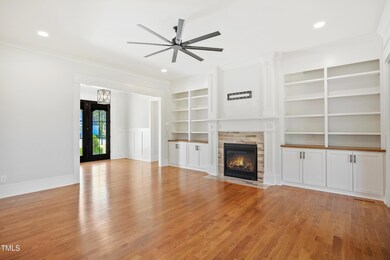
91 Independence Dr Smithfield, NC 27577
Cleveland NeighborhoodHighlights
- View of Trees or Woods
- Traditional Architecture
- Attic
- Open Floorplan
- Wood Flooring
- Loft
About This Home
As of January 2025Stunning 1.5 story custom home loaded with amazing features! Nestled on over .5 acre property at the end of a quiet cul-de-sac with pond views in back. Fresh interior paint. Extensive millwork. Cove crown molding. 10 ft ceilings. Hardwoods throughout most of home (carpet only in 2 bedrooms upstairs). Open floor plan. Spacious family room features built-in bookshelves & gas log fireplace. Formal dining room with shiplap accent wall. Gorgeous eat-in kitchen offers quartz countertops, center island, farmhouse sink, stainless steel appliances, under cabinet lighting & tile backsplash. Amazing walk in pantry with butcher block counter & tons of shelving. 1st floor primary suite has generous walk in closet with built-in cabinets/cubbies, high end granite top dual vanities, soaking tub & oversized tile shower with frameless surround. 2nd floor loft/bonus room + office with built-in desk and barn doors. Sliders open up to freshly stained screen porch. Welcoming front porch. Tankless water heater. Flat, fenced backyard. Truly a must see home!
Home Details
Home Type
- Single Family
Est. Annual Taxes
- $3,623
Year Built
- Built in 2021
Lot Details
- 0.57 Acre Lot
- Cul-De-Sac
- Back Yard Fenced
- Landscaped
HOA Fees
- $50 Monthly HOA Fees
Parking
- 2 Car Attached Garage
- Front Facing Garage
- Private Driveway
- 3 Open Parking Spaces
Property Views
- Pond
- Woods
Home Design
- Traditional Architecture
- Permanent Foundation
- Shingle Roof
Interior Spaces
- 2,611 Sq Ft Home
- 1-Story Property
- Open Floorplan
- Built-In Features
- Bookcases
- Crown Molding
- Smooth Ceilings
- Ceiling Fan
- Gas Log Fireplace
- Insulated Windows
- Entrance Foyer
- Family Room with Fireplace
- Dining Room
- Home Office
- Loft
- Screened Porch
- Attic
Kitchen
- Eat-In Kitchen
- Built-In Oven
- Gas Range
- Range Hood
- Microwave
- Plumbed For Ice Maker
- Dishwasher
- Stainless Steel Appliances
- Kitchen Island
- Granite Countertops
Flooring
- Wood
- Carpet
- Tile
Bedrooms and Bathrooms
- 3 Bedrooms
- Walk-In Closet
- Double Vanity
- Private Water Closet
- Soaking Tub
- Shower Only in Primary Bathroom
- Walk-in Shower
Laundry
- Laundry Room
- Laundry on main level
Outdoor Features
- Patio
- Rain Gutters
Schools
- Polenta Elementary School
- Swift Creek Middle School
- Cleveland High School
Utilities
- Forced Air Zoned Heating and Cooling System
- Heat Pump System
- Tankless Water Heater
- Septic Tank
Listing and Financial Details
- Assessor Parcel Number 06G06007O
Community Details
Overview
- Association fees include ground maintenance
- Freedom Farms HOA, Phone Number (919) 306-6314
- Freedom Farms Subdivision
Recreation
- Jogging Path
- Trails
Map
Home Values in the Area
Average Home Value in this Area
Property History
| Date | Event | Price | Change | Sq Ft Price |
|---|---|---|---|---|
| 01/15/2025 01/15/25 | Sold | $645,000 | -3.0% | $247 / Sq Ft |
| 12/02/2024 12/02/24 | Pending | -- | -- | -- |
| 10/26/2024 10/26/24 | For Sale | $665,000 | +2.3% | $255 / Sq Ft |
| 12/15/2023 12/15/23 | Off Market | $650,000 | -- | -- |
| 12/15/2023 12/15/23 | Off Market | $489,900 | -- | -- |
| 10/12/2022 10/12/22 | Sold | $650,000 | 0.0% | $253 / Sq Ft |
| 09/05/2022 09/05/22 | Pending | -- | -- | -- |
| 09/02/2022 09/02/22 | For Sale | $650,000 | 0.0% | $253 / Sq Ft |
| 08/18/2022 08/18/22 | Pending | -- | -- | -- |
| 08/11/2022 08/11/22 | For Sale | $650,000 | +32.7% | $253 / Sq Ft |
| 10/04/2021 10/04/21 | Sold | $489,900 | 0.0% | $189 / Sq Ft |
| 06/04/2021 06/04/21 | Pending | -- | -- | -- |
| 06/04/2021 06/04/21 | For Sale | $489,900 | -- | $189 / Sq Ft |
Tax History
| Year | Tax Paid | Tax Assessment Tax Assessment Total Assessment is a certain percentage of the fair market value that is determined by local assessors to be the total taxable value of land and additions on the property. | Land | Improvement |
|---|---|---|---|---|
| 2024 | $3,251 | $401,400 | $65,000 | $336,400 |
| 2023 | $3,141 | $401,400 | $65,000 | $336,400 |
| 2022 | $2,959 | $359,730 | $65,000 | $294,730 |
| 2021 | $535 | $65,000 | $65,000 | $0 |
| 2020 | $541 | $65,000 | $65,000 | $0 |
| 2019 | $541 | $65,000 | $65,000 | $0 |
Mortgage History
| Date | Status | Loan Amount | Loan Type |
|---|---|---|---|
| Open | $516,000 | New Conventional | |
| Previous Owner | $370,000 | New Conventional | |
| Previous Owner | $50,000 | Credit Line Revolving | |
| Previous Owner | $440,900 | New Conventional | |
| Previous Owner | $327,000 | Commercial | |
| Previous Owner | $48,750 | Future Advance Clause Open End Mortgage |
Deed History
| Date | Type | Sale Price | Title Company |
|---|---|---|---|
| Warranty Deed | $645,000 | None Listed On Document | |
| Warranty Deed | $650,000 | -- | |
| Warranty Deed | $490,000 | None Available | |
| Warranty Deed | $195,000 | None Available |
Similar Homes in Smithfield, NC
Source: Doorify MLS
MLS Number: 10060363
APN: 06G06007O
- 15 Independence Dr
- 116 Polenta Fields Dr
- 139 Red Angus Dr
- 37 Evie Dr
- 72 Polenta Rd
- 254 Pedernales Dr
- 6603 Cleveland Rd
- 15 Woodworkers Way
- 2005 Autumn Ct
- 174 Rising Star Dr
- 115 Sanders Farm Dr
- 26 Kitty Branch Way
- 26 Kitty Branch Way
- 23 Quail Point Cr
- 52 Quail Point Cir
- 95 Quail Point Cir
- 238 Ashpole Trail
- 65 Sanders Farm Dr
- 215 Kitty Branch Way
- 274 Ashpole Trail
