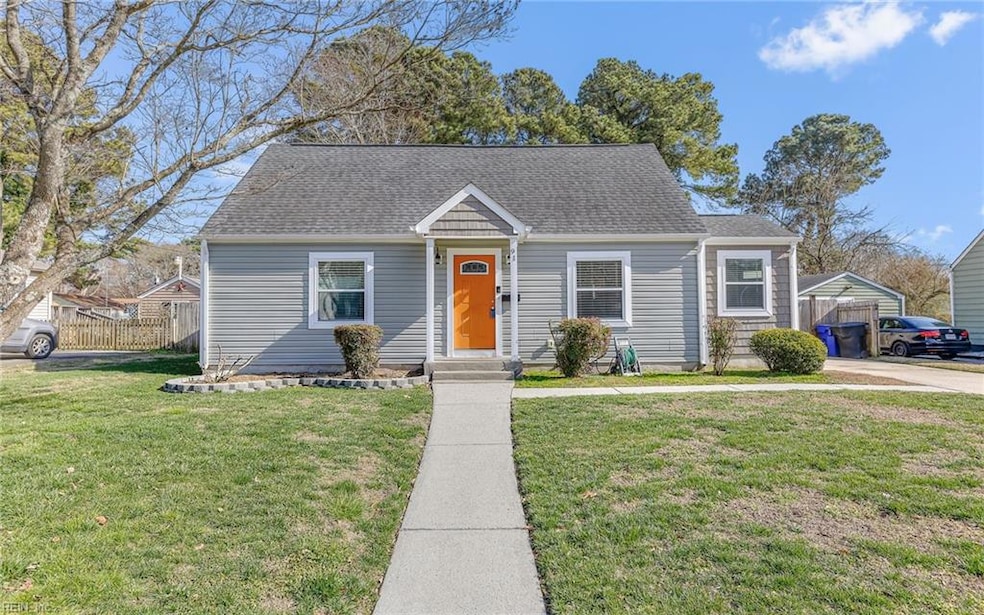
91 Kansas Ave Portsmouth, VA 23701
Midtown Portsmouth NeighborhoodHighlights
- Cape Cod Architecture
- Main Floor Primary Bedroom
- Home Office
- Wood Flooring
- No HOA
- Breakfast Area or Nook
About This Home
As of March 2025This beautifully renovated home boasts an extensive list of updates, including a 30-year architectural roof, vinyl siding, new carpet, ceramic tile, and refinished hardwood flooring all completed in 2018. The electrical and plumbing systems, recessed lighting, modern fixtures, HVAC & ductwork, and stainless steel appliances were also replaced during the 2018 remodel. The kitchen features granite countertops and custom cabinetry with vinyl windows and insulation added for efficiency. The entire house was repainted in 2022. In 2025, the upstairs bath received fresh LVP flooring. The home also features a spacious utility room, an office, and two large bathrooms. The crawlspace was encapsulated and a dehumidifier installed in 2018. Enjoy a massive backyard with a wooden fence and a cement patio, ideal for outdoor gatherings. The home also includes an outdoor shed for extra storage. Move-in ready and updated with everything you need—don’t miss out on this incredible home!
Home Details
Home Type
- Single Family
Est. Annual Taxes
- $2,200
Year Built
- Built in 1943
Lot Details
- 10,019 Sq Ft Lot
- Wood Fence
- Property is zoned UR
Home Design
- Cape Cod Architecture
- Asphalt Shingled Roof
- Vinyl Siding
Interior Spaces
- 1,550 Sq Ft Home
- 2-Story Property
- Ceiling Fan
- Home Office
- Utility Room
- Washer and Dryer Hookup
- Crawl Space
Kitchen
- Breakfast Area or Nook
- Electric Range
- Microwave
- Dishwasher
- Disposal
Flooring
- Wood
- Carpet
- Laminate
- Ceramic Tile
- Vinyl
Bedrooms and Bathrooms
- 4 Bedrooms
- Primary Bedroom on Main
- 2 Full Bathrooms
Parking
- Parking Available
- Driveway
- On-Street Parking
- Off-Street Parking
Outdoor Features
- Storage Shed
Schools
- Westhaven Elementary School
- William E. Waters Middle School
- Manor High School
Utilities
- Zoned Heating and Cooling
- Heat Pump System
- Electric Water Heater
Community Details
- No Home Owners Association
- Oregon Acres Subdivision
Map
Home Values in the Area
Average Home Value in this Area
Property History
| Date | Event | Price | Change | Sq Ft Price |
|---|---|---|---|---|
| 03/24/2025 03/24/25 | Sold | $296,000 | +5.8% | $191 / Sq Ft |
| 03/13/2025 03/13/25 | Pending | -- | -- | -- |
| 02/27/2025 02/27/25 | For Sale | $279,900 | -- | $181 / Sq Ft |
Tax History
| Year | Tax Paid | Tax Assessment Tax Assessment Total Assessment is a certain percentage of the fair market value that is determined by local assessors to be the total taxable value of land and additions on the property. | Land | Improvement |
|---|---|---|---|---|
| 2024 | $3,083 | $250,610 | $72,000 | $178,610 |
| 2023 | $2,928 | $234,200 | $72,000 | $162,200 |
| 2022 | $2,721 | $209,310 | $60,000 | $149,310 |
| 2021 | $2,323 | $178,660 | $44,600 | $134,060 |
| 2020 | $2,295 | $176,540 | $42,480 | $134,060 |
| 2019 | $2,188 | $168,340 | $42,480 | $125,860 |
| 2018 | $2,112 | $162,480 | $42,480 | $120,000 |
| 2017 | $2,029 | $162,480 | $42,480 | $120,000 |
| 2016 | $2,029 | $156,070 | $42,480 | $113,590 |
| 2015 | $2,029 | $156,070 | $42,480 | $113,590 |
| 2014 | $1,982 | $156,070 | $42,480 | $113,590 |
Mortgage History
| Date | Status | Loan Amount | Loan Type |
|---|---|---|---|
| Previous Owner | $209,291 | Stand Alone Refi Refinance Of Original Loan | |
| Previous Owner | $204,718 | VA | |
| Previous Owner | $201,133 | VA | |
| Previous Owner | $187,798 | FHA | |
| Previous Owner | $187,775 | FHA | |
| Previous Owner | $37,000 | Stand Alone Second | |
| Previous Owner | $148,000 | New Conventional | |
| Previous Owner | $138,000 | New Conventional |
Deed History
| Date | Type | Sale Price | Title Company |
|---|---|---|---|
| Bargain Sale Deed | $296,000 | First American Title | |
| Warranty Deed | $196,900 | Landmark Title Llc | |
| Special Warranty Deed | $75,000 | Attorney | |
| Special Warranty Deed | -- | None Available | |
| Trustee Deed | $120,060 | None Available | |
| Warranty Deed | $185,000 | -- | |
| Warranty Deed | $134,000 | -- |
Similar Homes in Portsmouth, VA
Source: Real Estate Information Network (REIN)
MLS Number: 10571643
APN: 0336-0570
- 94 Wyoming Ave
- 4 California Ave
- 311 Arizona St
- 2116 Oregon Ave
- 96 Oregon Ave
- 117 Wyoming Ave
- 2208 Colorado Ave
- 176 Bolling Rd
- 64 Bolling Rd
- 1910 Airline Blvd
- 1337 Augusta Ave
- 27 Rivercrest Dr
- 4503 Portsmouth Blvd
- 47 Rivercrest Dr
- 4100 Arlington Place
- 3721 Kingman Ave
- 5 Chippewa Trail
- 2000 Darden Terrace
- 6 Rivercrest Dr
- 4054 Victory Blvd
