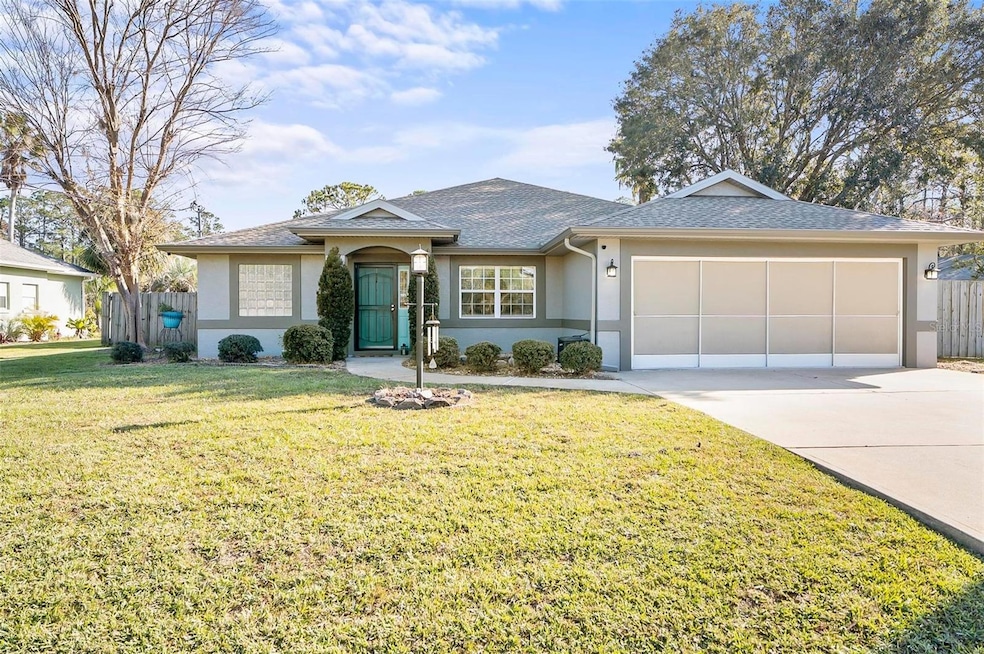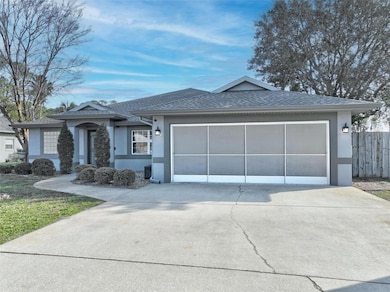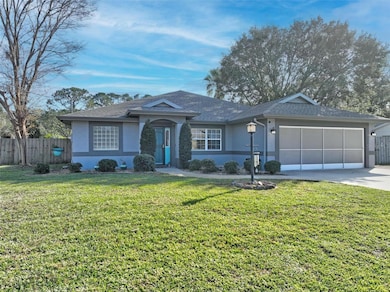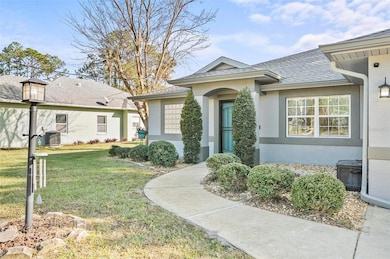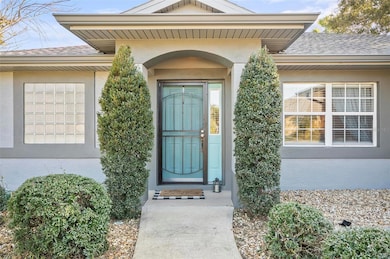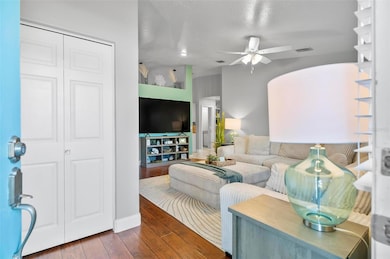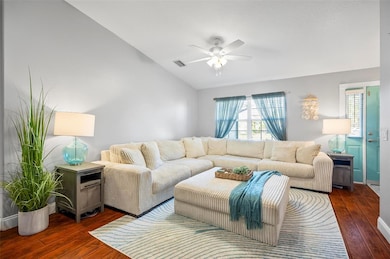
91 Lake Success Dr Palm Coast, FL 32137
Estimated payment $3,022/month
Highlights
- In Ground Pool
- Golf Course View
- Vaulted Ceiling
- Indian Trails Middle School Rated A-
- Open Floorplan
- Great Room
About This Home
Huge Price Improvement! MUST SEE this dream pool home! This stunning property features a beautifully resurfaced pool and tile work, set within an expansive, fully screened-in extended patio—perfect for entertaining at your pool bar and enjoying Florida’s sunny weather.
Inside, you'll find remodeled bathrooms showcasing modern finishes, elegant oversized tub and a remodeled shower with built in bench. Along with a spacious kitchen featuring granite countertops, crown molding, and a cozy coffee bar for your morning brew. The home is equipped with an alarm system and an irrigation system. This beautiful home is situated on an oversized lot that backs to a serene reserve previously used as a golf course, this fully fenced property offers privacy and tranquility, complete with a fire pit for cozy evenings outdoors.
Recent updates include a new roof (2023) and a new water heater, ensuring peace of mind for years to come. Don’t miss this opportunity to own a slice of paradise! Schedule a showing today to experience this exceptional property!
Home Details
Home Type
- Single Family
Est. Annual Taxes
- $4,857
Year Built
- Built in 1998
Lot Details
- 0.26 Acre Lot
- North Facing Home
- Oversized Lot
- Irrigation
- Property is zoned SFR-2
Parking
- 2 Car Attached Garage
Property Views
- Golf Course
- Woods
Home Design
- Slab Foundation
- Shingle Roof
- Concrete Siding
- Block Exterior
- Stucco
Interior Spaces
- 2,069 Sq Ft Home
- Open Floorplan
- Crown Molding
- Vaulted Ceiling
- Ceiling Fan
- Great Room
- Dining Room
Kitchen
- Range
- Recirculated Exhaust Fan
- Microwave
- Dishwasher
- Granite Countertops
- Solid Wood Cabinet
Flooring
- Ceramic Tile
- Luxury Vinyl Tile
Bedrooms and Bathrooms
- 4 Bedrooms
- Closet Cabinetry
- Walk-In Closet
- Dual Sinks
- Bathtub With Separate Shower Stall
- Built-In Shower Bench
Laundry
- Laundry Room
- Dryer
- Washer
Outdoor Features
- In Ground Pool
- Covered patio or porch
- Rain Gutters
Schools
- Belle Terre Elementary School
- Indian Trails Middle-Fc School
- Matanzas High School
Utilities
- Central Air
- Heating Available
- Well
- Electric Water Heater
- Cable TV Available
Community Details
- No Home Owners Association
- 04 Fairways Subdivision
Listing and Financial Details
- Visit Down Payment Resource Website
- Legal Lot and Block 7 / 93
- Assessor Parcel Number 07-11-31-7037-00930-0070
Map
Home Values in the Area
Average Home Value in this Area
Tax History
| Year | Tax Paid | Tax Assessment Tax Assessment Total Assessment is a certain percentage of the fair market value that is determined by local assessors to be the total taxable value of land and additions on the property. | Land | Improvement |
|---|---|---|---|---|
| 2024 | $2,609 | $307,786 | $47,500 | $260,286 |
| 2023 | $2,609 | $183,505 | $0 | $0 |
| 2022 | $2,577 | $178,160 | $0 | $0 |
| 2021 | $2,541 | $172,971 | $0 | $0 |
| 2020 | $2,536 | $170,583 | $21,500 | $149,083 |
| 2019 | $3,362 | $168,083 | $19,000 | $149,083 |
| 2018 | $2,243 | $152,230 | $0 | $0 |
| 2017 | $2,187 | $149,099 | $13,000 | $136,099 |
| 2016 | $2,919 | $143,150 | $0 | $0 |
| 2015 | $2,602 | $126,672 | $0 | $0 |
| 2014 | $2,519 | $120,971 | $0 | $0 |
Property History
| Date | Event | Price | Change | Sq Ft Price |
|---|---|---|---|---|
| 04/10/2025 04/10/25 | Price Changed | $469,900 | -2.1% | $227 / Sq Ft |
| 03/08/2025 03/08/25 | Price Changed | $479,900 | -0.8% | $232 / Sq Ft |
| 02/28/2025 02/28/25 | Price Changed | $484,000 | -0.2% | $234 / Sq Ft |
| 02/07/2025 02/07/25 | Price Changed | $484,900 | -1.0% | $234 / Sq Ft |
| 01/12/2025 01/12/25 | For Sale | $489,900 | +18.0% | $237 / Sq Ft |
| 08/21/2023 08/21/23 | Sold | $415,000 | -3.5% | $231 / Sq Ft |
| 07/18/2023 07/18/23 | Pending | -- | -- | -- |
| 07/15/2023 07/15/23 | For Sale | $430,000 | 0.0% | $240 / Sq Ft |
| 07/09/2023 07/09/23 | Pending | -- | -- | -- |
| 06/26/2023 06/26/23 | For Sale | $430,000 | +75.2% | $240 / Sq Ft |
| 07/10/2018 07/10/18 | Sold | $245,500 | -1.4% | $137 / Sq Ft |
| 05/28/2018 05/28/18 | Pending | -- | -- | -- |
| 03/05/2018 03/05/18 | For Sale | $249,000 | +27.7% | $139 / Sq Ft |
| 01/19/2016 01/19/16 | Sold | $195,000 | -7.1% | $109 / Sq Ft |
| 12/21/2015 12/21/15 | Pending | -- | -- | -- |
| 06/30/2015 06/30/15 | For Sale | $209,900 | -- | $117 / Sq Ft |
Deed History
| Date | Type | Sale Price | Title Company |
|---|---|---|---|
| Warranty Deed | $415,000 | Olde Florida Title | |
| Warranty Deed | $245,500 | Covenant Closing & Title Ser | |
| Warranty Deed | $195,000 | None Available | |
| Trustee Deed | $132,900 | None Available | |
| Interfamily Deed Transfer | -- | None Available | |
| Corporate Deed | $315,000 | Stewart Title Guaranty Co | |
| Warranty Deed | $315,000 | Stewart Title Guaranty Co | |
| Warranty Deed | $190,000 | -- | |
| Warranty Deed | $21,800 | -- |
Mortgage History
| Date | Status | Loan Amount | Loan Type |
|---|---|---|---|
| Open | $20,374 | No Value Available | |
| Open | $407,483 | FHA | |
| Previous Owner | $285,000 | New Conventional | |
| Previous Owner | $248,900 | Stand Alone Refi Refinance Of Original Loan | |
| Previous Owner | $241,045 | FHA | |
| Previous Owner | $227,000 | Stand Alone First | |
| Previous Owner | $152,000 | Purchase Money Mortgage | |
| Previous Owner | $15,000 | Credit Line Revolving |
Similar Homes in Palm Coast, FL
Source: Stellar MLS
MLS Number: FC306390
APN: 07-11-31-7037-00930-0070
- 33 Lake Success Dr
- 16 Lake Success Dr
- 138 Laramie Dr
- 91 Lancelot Dr
- 125 Laramie Dr
- 31 Lake Success Dr
- 122 Lindsay Dr
- 119 Lindsay Dr
- 6 Lake Place
- 127 Lindsay Dr
- 63 Langdon Dr
- 28 Lindberg Ln
- 52 Leidel Dr
- 69 Lee Dr
- 37 Leighton Ln
- 1 Lewis Shire Place
- 31 Lansdowne Ln
- 135 Lindsay Dr
- 15 Lake Charles Place
- 18 Lansing Ln
