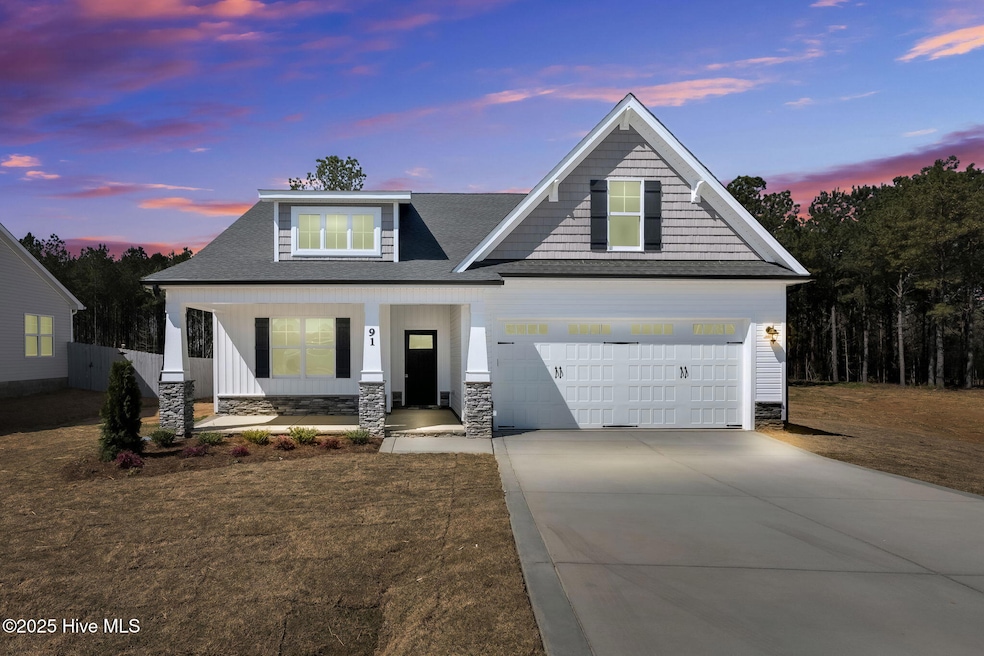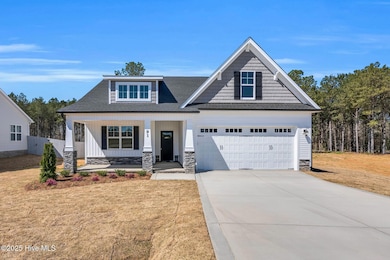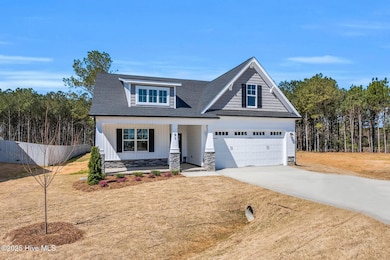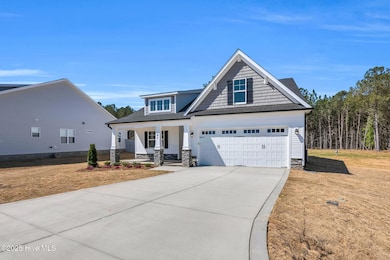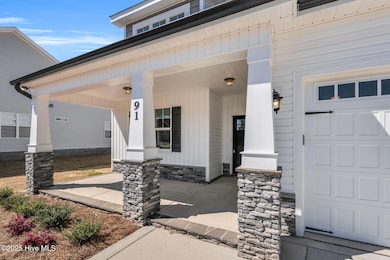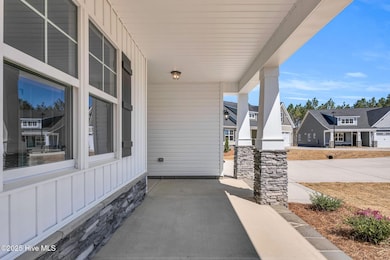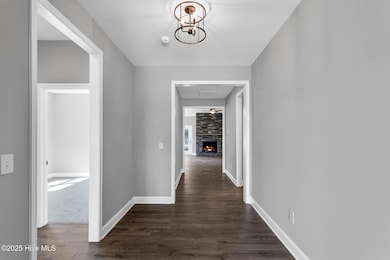
91 Laramie Ln Selma, NC 27576
Micro NeighborhoodEstimated payment $2,594/month
Highlights
- Porch
- Walk-In Closet
- Combination Dining and Living Room
- Tray Ceiling
- Kitchen Island
- Heat Pump System
About This Home
For a limited time, take advantage of up to $15k in builder incentives PLUS an additional $15k mortgage buy-down allowance-and yes, you can stack both offers! Welcome to the Lauren-H This Stunning new construction home offers two stories of thoughtfully designed living space. All bedrooms are conveniently located on the main level, including a spacious master suite with dual sinks, separate his -and-hers closets, and elegant finishes. The kitchen is a chef's dream, featuring a large island, granite countertops, and stainless steel appliances. The living room boasts a cozy gas fireplace, perfect for gatherings. Upstairs, enjoy a versatile recreational room and an unfinished bonus room for the future customization. A two car garage and a 1.07 -acre lot complete this exceptional property.
Open House Schedule
-
Sunday, April 27, 20251:00 to 3:00 pm4/27/2025 1:00:00 PM +00:004/27/2025 3:00:00 PM +00:00Add to Calendar
Home Details
Home Type
- Single Family
Est. Annual Taxes
- $326
Year Built
- Built in 2024
Lot Details
- 1.07 Acre Lot
- Property is zoned RAG
HOA Fees
- $28 Monthly HOA Fees
Home Design
- Wood Frame Construction
- Shingle Roof
- Vinyl Siding
- Stick Built Home
Interior Spaces
- 2,493 Sq Ft Home
- 2-Story Property
- Tray Ceiling
- Gas Log Fireplace
- Combination Dining and Living Room
- Scuttle Attic Hole
Kitchen
- Stove
- Built-In Microwave
- Dishwasher
- Kitchen Island
Bedrooms and Bathrooms
- 3 Bedrooms
- Walk-In Closet
- 3 Full Bathrooms
Parking
- 2 Car Attached Garage
- Garage Door Opener
- Driveway
Outdoor Features
- Porch
Schools
- Micro Elementary School
- North Johnston Middle School
- North Johnston High School
Utilities
- Heat Pump System
- On Site Septic
- Septic Tank
Community Details
- Neighbors And Assoc. Inc. Association, Phone Number (919) 701-2854
- Pine Tree Knolls At River Run Subdivision
- Maintained Community
Listing and Financial Details
- Tax Lot 33
- Assessor Parcel Number 10p07011s
Map
Home Values in the Area
Average Home Value in this Area
Property History
| Date | Event | Price | Change | Sq Ft Price |
|---|---|---|---|---|
| 12/06/2024 12/06/24 | For Sale | $454,900 | -- | $182 / Sq Ft |
Similar Homes in Selma, NC
Source: Hive MLS
MLS Number: 100479018
