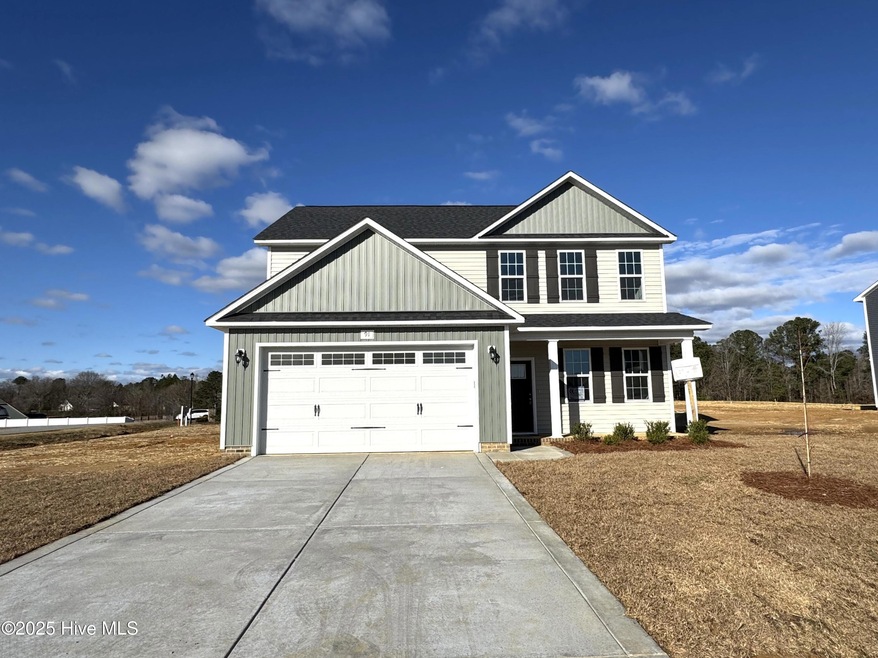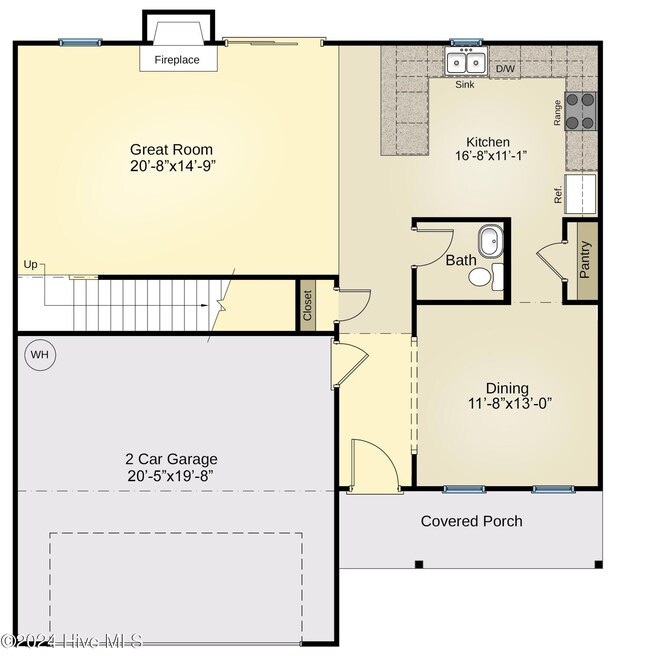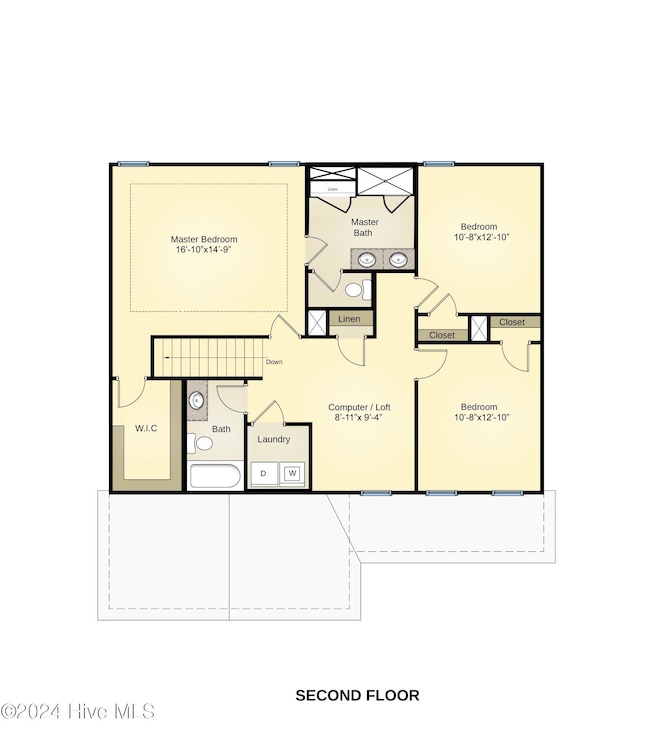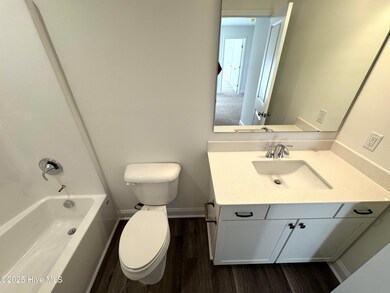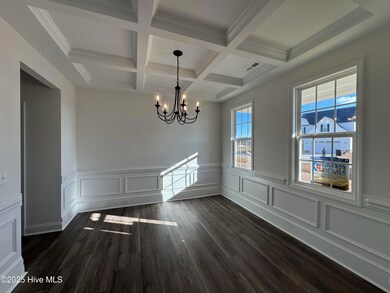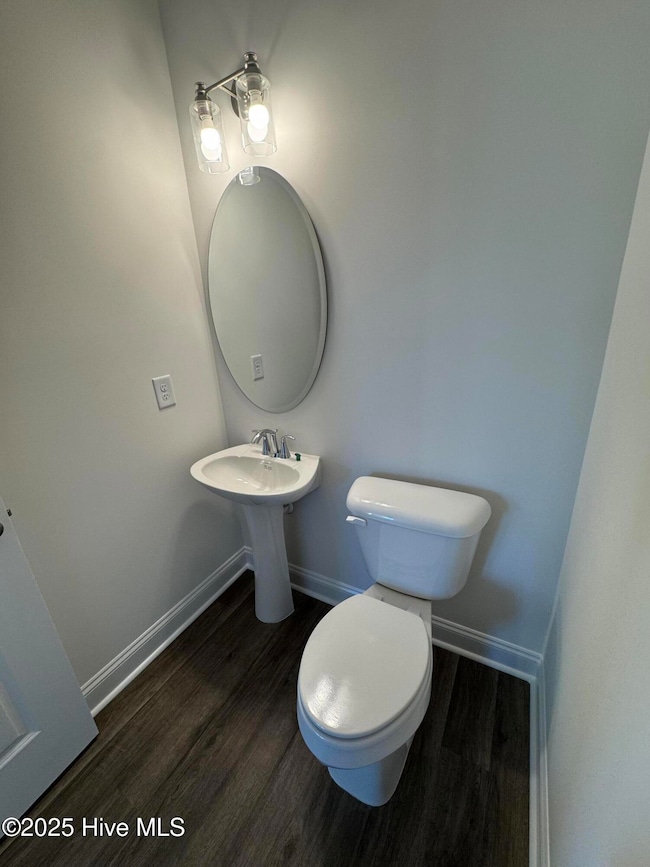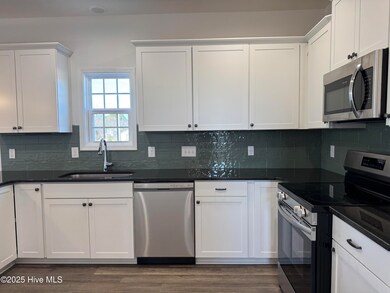
91 Mapledale Ct Benson, NC 27504
Highlights
- Deck
- Formal Dining Room
- Tray Ceiling
- 1 Fireplace
- Porch
- Walk-In Closet
About This Home
As of April 2025The CL1997 Floor Plan in Brickstone - 3 Bedrooms, 2.5 Bathrooms, 1,977 SF. Estimated Completion Date of 3/25/2025! $8,000 Use as You Choose Incentive & Up to $3,000 Lender Credit with Rita Hairston of CrossCountry Mortgage.This plan features a covered porch that leads into foyer with formal dining to your side. Dining connects to Kitchen that boasts a pantry, granite counters, breakfast bar, and connects to Great Room with Electric Fireplace. All bedrooms upstairs! Owners Suite with trey ceiling, walk-in shower, walk-in closet. 2 other bedrooms, loft area, guest bath and laundry room!
Home Details
Home Type
- Single Family
Year Built
- Built in 2024
Lot Details
- 0.64 Acre Lot
- Lot Dimensions are 116.54x36.29x151.62x36.30x32.44x74.69x269.46
- Property is zoned RAG
HOA Fees
- $28 Monthly HOA Fees
Home Design
- Raised Foundation
- Slab Foundation
- Wood Frame Construction
- Architectural Shingle Roof
- Vinyl Siding
- Stick Built Home
Interior Spaces
- 1,997 Sq Ft Home
- 2-Story Property
- Tray Ceiling
- Ceiling height of 9 feet or more
- Ceiling Fan
- 1 Fireplace
- Entrance Foyer
- Formal Dining Room
- Laundry Room
Kitchen
- Range
- Built-In Microwave
- Dishwasher
Flooring
- Carpet
- Luxury Vinyl Plank Tile
Bedrooms and Bathrooms
- 3 Bedrooms
- Walk-In Closet
- Walk-in Shower
Parking
- 2 Car Attached Garage
- Side Facing Garage
- Garage Door Opener
- Driveway
Outdoor Features
- Deck
- Porch
Schools
- Benson Elementary And Middle School
- South Johnston High School
Utilities
- Central Air
- Heat Pump System
- Electric Water Heater
- On Site Septic
- Septic Tank
Listing and Financial Details
- Tax Lot 44
- Assessor Parcel Number 01-E-08-021-K
Community Details
Overview
- Brickstone HOA, Phone Number (877) 672-2267
- Maintained Community
Security
- Resident Manager or Management On Site
Map
Home Values in the Area
Average Home Value in this Area
Property History
| Date | Event | Price | Change | Sq Ft Price |
|---|---|---|---|---|
| 04/10/2025 04/10/25 | Sold | $341,499 | 0.0% | $171 / Sq Ft |
| 02/10/2025 02/10/25 | Pending | -- | -- | -- |
| 12/30/2024 12/30/24 | Price Changed | $341,499 | 0.0% | $171 / Sq Ft |
| 11/13/2024 11/13/24 | For Sale | $341,500 | -- | $171 / Sq Ft |
Similar Homes in Benson, NC
Source: Hive MLS
MLS Number: 100475719
- 95 Mapledale Ct
- 99 Mapledale Ct
- 137 Shadybrook Dr
- 85 Sun Meadow Cir
- 45 S Harper Faith Way
- 151 S Harper Faith Way
- 163 S Harper Faith Way
- 115 S Harper Faith Way
- 106 S Harper Faith Way
- 166 Tarheel Rd
- 0 Tarheel Rd Unit 10085638
- 243 Kissington Way
- 261 Kissington Way
- 85 Kissington Way
- 266 Weddington Way
- 292 Weddington Way
- 132 Crystal Place
- 201 Wendy Place
- 140 Crystal Place
- 2960 Federal Rd
