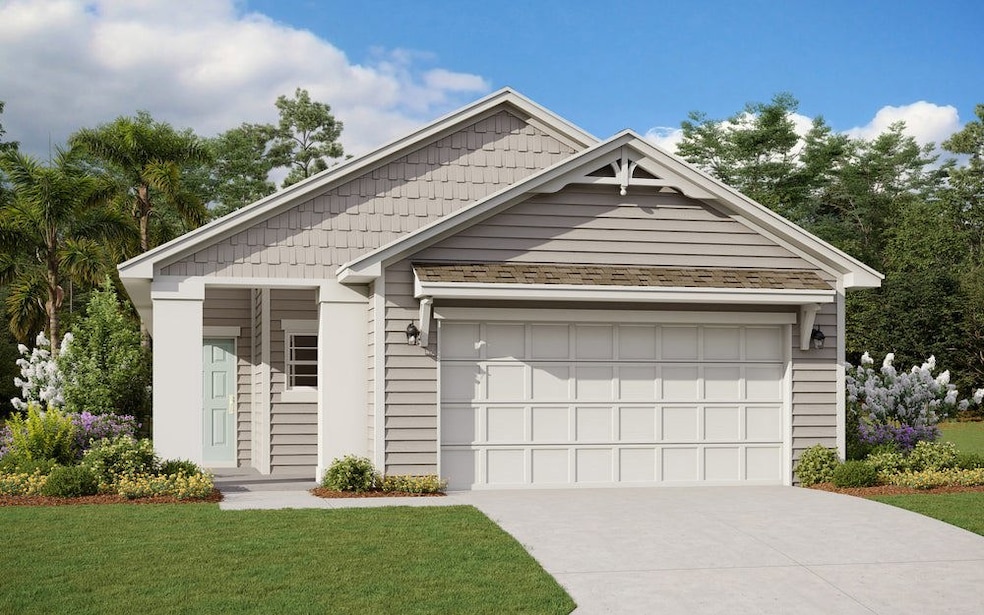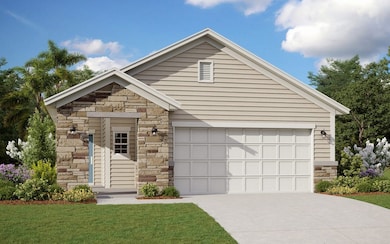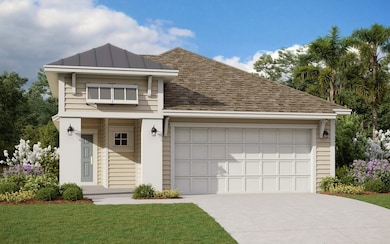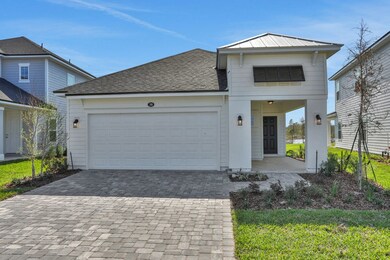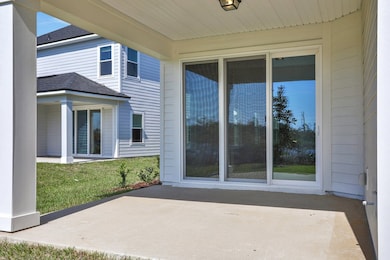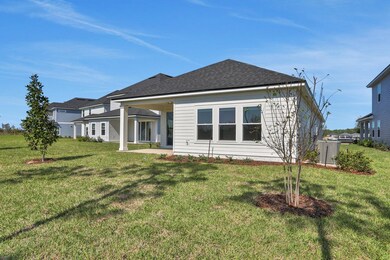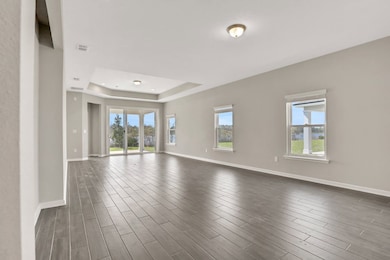
91 Ripple Rd Saint Augustine, FL 32095
Beacon Lake NeighborhoodEstimated payment $3,623/month
Highlights
- New Construction
- Ocean Palms Elementary School Rated A
- 1-Story Property
About This Home
The Avondale floor plan offers a perfect blend of modern comfort and practical design, spanning 1,844 square feet of meticulously crafted living space. With three bedrooms and two bathrooms, this layout provides ample room for relaxation and privacy. The open-concept design seamlessly integrates the living, dining, and kitchen areas, creating an inviting space for both everyday living and entertaining guests. The well-appointed kitchen is designed for convenience and style, with ample counter space and modern appliances. A two-car garage offers secure parking and additional storage, adding to the home's overall functionality. Thoughtfully designed with contemporary living in mind, the Avondale floor plan combines style and practicality, making it the ideal choice for a comfortable, modern lifestyle. ** Photos are representative of a Avondale Floorplan
Home Details
Home Type
- Single Family
Parking
- 2 Car Garage
Home Design
- New Construction
- Quick Move-In Home
- Avondale Plan
Interior Spaces
- 1,864 Sq Ft Home
- 1-Story Property
Bedrooms and Bathrooms
- 3 Bedrooms
- 2 Full Bathrooms
Community Details
Overview
- Actively Selling
- Built by Dream Finders Homes
- Beacon Lake Subdivision
Sales Office
- 34 Twilight Lane
- St. Augustine, FL 32095
- 904-892-7745
- Builder Spec Website
Office Hours
- Monday-Saturday 10:00AM-6:00PM, Sunday 12:00PM-6:00PM
Map
Home Values in the Area
Average Home Value in this Area
Property History
| Date | Event | Price | Change | Sq Ft Price |
|---|---|---|---|---|
| 04/17/2025 04/17/25 | For Sale | $551,452 | -- | $296 / Sq Ft |
Similar Homes in the area
- 86 Ripple Rd
- 34 Twilight Ln
- 34 Twilight Ln
- 34 Twilight Ln
- 162 Ripple Rd
- 386 Whirlwind Place
- 3523 Americana Dr
- 3642 Americana Dr
- 3216 Saffron Ct
- 134 Wind Chime Ln
- 32 Whirlwind Place
- 227 Wind Chime Ln
- 85 Nightfall Ct
- 117 Whirlwind Place
- 128 Whirlwind Place
- 113 Daymark Ln
- 494 Whirlwind Place
- 245 Whirlwind Place
- 385 Whirlwind Place
- 417 Whirlwind Place
