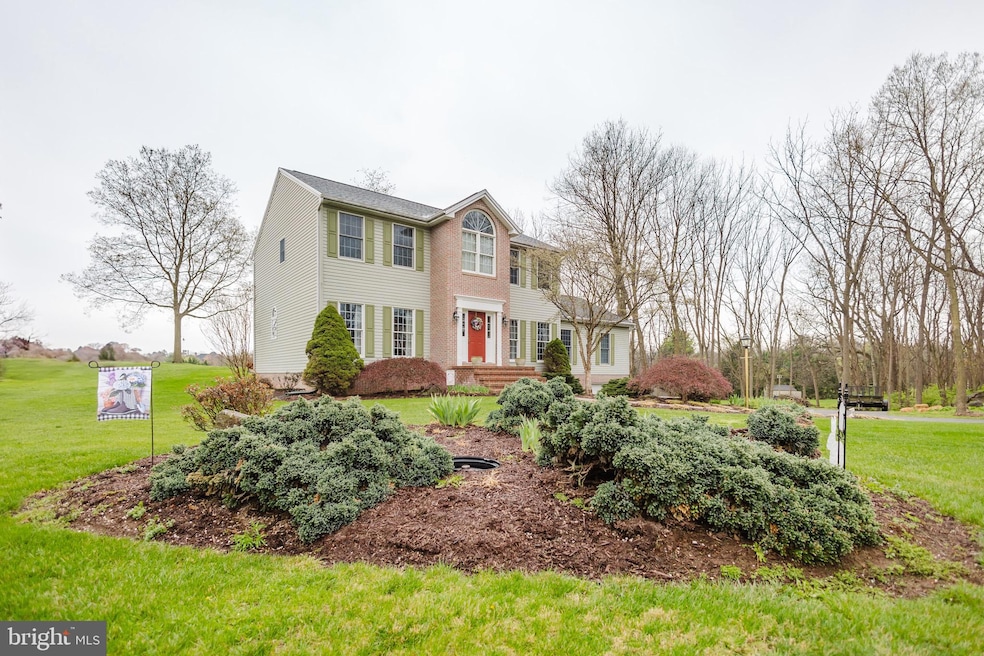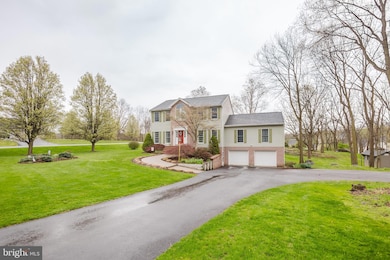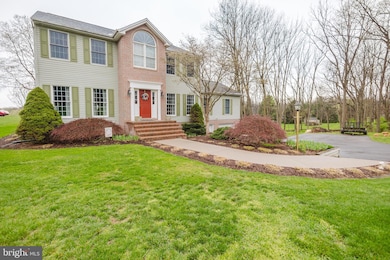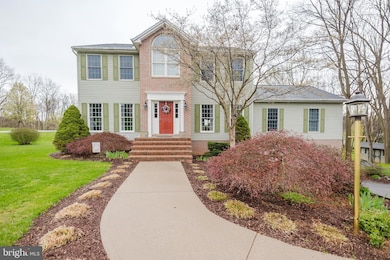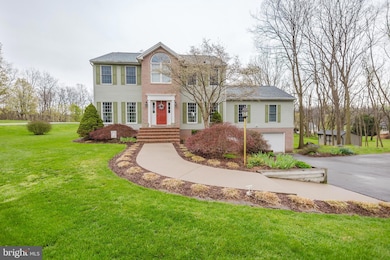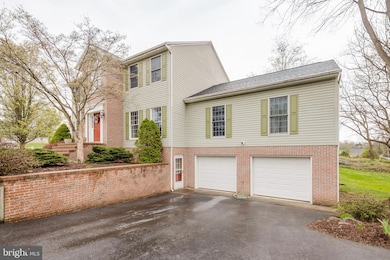
91 Rodeo Dr Martinsburg, WV 25403
Estimated payment $3,452/month
Highlights
- Colonial Architecture
- Upgraded Countertops
- 2 Car Attached Garage
- Wood Flooring
- Formal Dining Room
- Soaking Tub
About This Home
Welcome to 91 Rodeo Drive – a spacious and versatile home located in a desirable Martinsburg neighborhood, offering exceptional comfort and a rare in-law suite. This beautifully maintained home offers a perfect blend of style, functionality, and space. Featuring 5 spacious bedrooms and 4.5 baths, this property boasts an open-concept main level, ideal for entertaining or quiet evenings at home. The kitchen is equipped with modern appliances, ample cabinetry, and a breakfast nook that opens into the living area filled with natural light.
The in-law suite offers a private entrance, full kitchen, living area, bedroom, and full bath—delivering independence and privacy without sacrificing connection to the main home.
Step outside to a well-manicured backyard – perfect for gatherings or enjoying peaceful West Virginia sunsets. The primary suite includes a walk-in closet and an en-suite bath with a soaking tub and separate shower for ultimate relaxation.
Additional features include a two-car garage, a large basement with finishing potential, and easy access to commuter routes, shopping, dining, and schools. Whether you're looking for your forever home or a smart investment, 91 Rodeo Drive checks all the boxes.
Schedule your private tour today and experience this exceptional property for yourself!
Co-Listing Agent
Jennifer Rodia
Gain Realty License #WVS240303332
Home Details
Home Type
- Single Family
Est. Annual Taxes
- $2,689
Year Built
- Built in 2001
Lot Details
- 2.09 Acre Lot
- Property is zoned 101
HOA Fees
- $25 Monthly HOA Fees
Parking
- 2 Car Attached Garage
- Basement Garage
- Front Facing Garage
- Garage Door Opener
- Driveway
Home Design
- Colonial Architecture
- Brick Exterior Construction
- Architectural Shingle Roof
- Vinyl Siding
Interior Spaces
- Property has 3 Levels
- Ceiling Fan
- Window Treatments
- Formal Dining Room
Kitchen
- Electric Oven or Range
- Built-In Microwave
- Dishwasher
- Kitchen Island
- Upgraded Countertops
- Disposal
Flooring
- Wood
- Carpet
Bedrooms and Bathrooms
- Walk-In Closet
- Soaking Tub
- Walk-in Shower
Laundry
- Electric Dryer
- Washer
Partially Finished Basement
- Basement Fills Entire Space Under The House
- Walk-Up Access
- Interior and Exterior Basement Entry
- Garage Access
Utilities
- Central Air
- Heat Pump System
- Water Treatment System
- Electric Water Heater
Community Details
- Winfield Subdivision
Listing and Financial Details
- Tax Lot 7
- Assessor Parcel Number 04 37M000700000000
Map
Home Values in the Area
Average Home Value in this Area
Tax History
| Year | Tax Paid | Tax Assessment Tax Assessment Total Assessment is a certain percentage of the fair market value that is determined by local assessors to be the total taxable value of land and additions on the property. | Land | Improvement |
|---|---|---|---|---|
| 2024 | $2,730 | $242,460 | $45,240 | $197,220 |
| 2023 | $2,811 | $242,460 | $45,240 | $197,220 |
| 2022 | $2,456 | $231,060 | $45,240 | $185,820 |
| 2021 | $2,298 | $215,940 | $43,260 | $172,680 |
| 2020 | $2,206 | $207,840 | $43,260 | $164,580 |
| 2019 | $2,017 | $190,620 | $41,280 | $149,340 |
| 2018 | $1,994 | $188,400 | $40,620 | $147,780 |
| 2017 | $1,949 | $183,540 | $40,620 | $142,920 |
| 2016 | $1,946 | $181,800 | $40,620 | $141,180 |
| 2015 | $1,958 | $178,560 | $40,620 | $137,940 |
| 2014 | $1,963 | $178,560 | $40,620 | $137,940 |
Property History
| Date | Event | Price | Change | Sq Ft Price |
|---|---|---|---|---|
| 04/21/2025 04/21/25 | Pending | -- | -- | -- |
| 04/11/2025 04/11/25 | For Sale | $575,000 | -- | $164 / Sq Ft |
Similar Homes in Martinsburg, WV
Source: Bright MLS
MLS Number: WVBE2039240
APN: 04-37M-00070000
- 40 Marston Dr
- 191 Linwood Way
- LOT E-2 Parks Gap Rd
- 0 Interstate I-81 Corridor Unit WVBE134584
- 0 Dry Run Rd Unit WVBE2030036
- 0 Dry Run Rd Unit WVBE2026068
- 47 Shireoaks Dr
- TBD Lost Rd
- 56.47 acres off Dry Lost Rd
- 1267 Crushed Apple Dr
- 396 Braeburn Dr
- 900 Hillcrest Dr
- 496 Crushed Apple Dr
- 1201 Crushed Apple Dr
- 725 Holland Dr
- 17 Shuykill Dr
- 123 Old Mill Rd
- 633 Crushed Apple Dr
- 702 Mill Race Dr
- 22.14 ACRES Rock Cliff Dr
