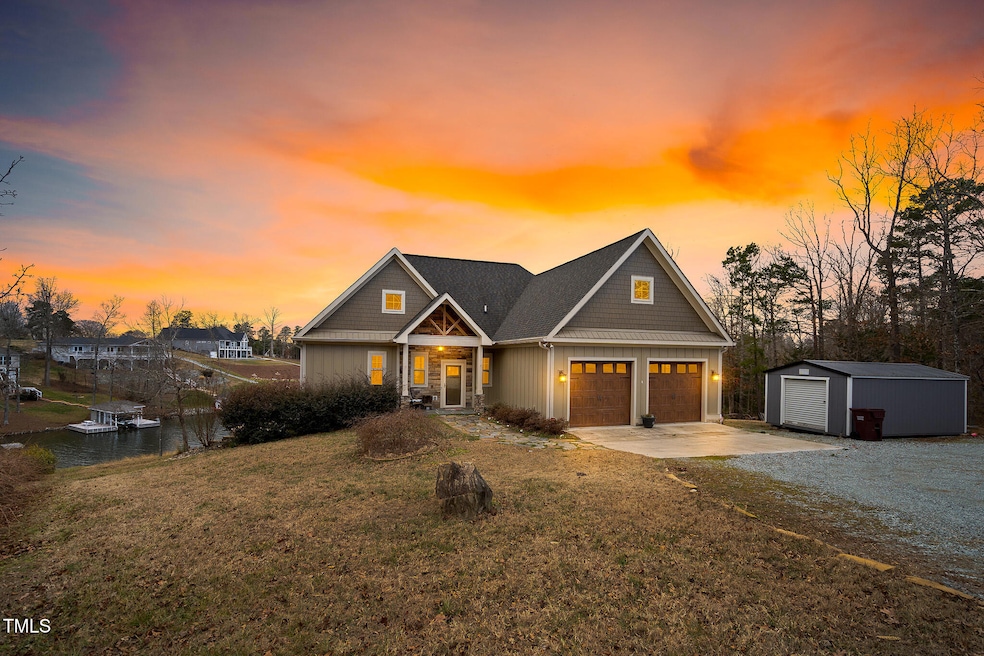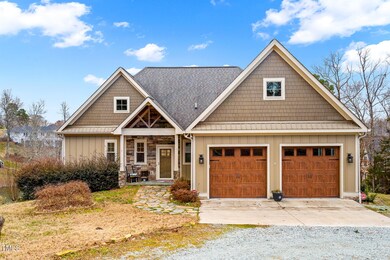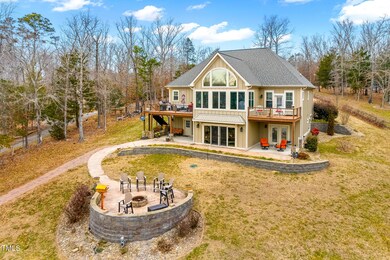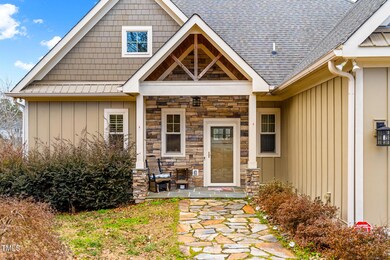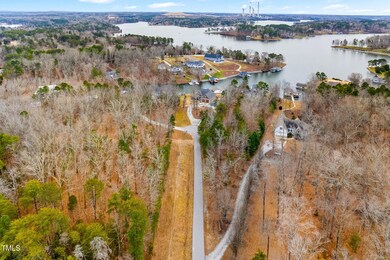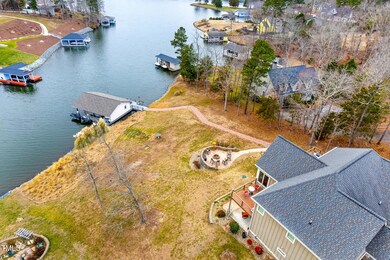
91 S Oak Cove Dr Semora, NC 27343
Estimated payment $7,286/month
Highlights
- Boathouse
- 180 Feet of Waterfront
- Boat Lift
- Deeded Waterfront Access Rights
- Docks
- Gated Community
About This Home
Stunning Lake Front Retreat with fabulous views year round! This home offers all of the comfort and luxury to enjoy lake living year round or as a second home. Spacious open floor plan with gourmet kitchen, pantry and living area on main floor. This home includes an elevator that allow easy access to both floors. Finished daylight basement features a full-size bar with sink and refrigerator, perfect for entertaining a crowd. Attached TV, 2 stainless steel refrigerators, Samsung stainless steel washer and dryer all included. Boathouse and dock are steps away with additional enclosed storage and built in steps into swimming area. Boats are also available for purchase, making the home a vacationers dream!
Home Details
Home Type
- Single Family
Est. Annual Taxes
- $7,661
Year Built
- Built in 2017
Lot Details
- 0.81 Acre Lot
- 180 Feet of Waterfront
- Lake Front
- Property fronts a private road
- Landscaped
- Garden
HOA Fees
- $50 Monthly HOA Fees
Parking
- 2 Car Attached Garage
- 4 Open Parking Spaces
Home Design
- Craftsman Architecture
- Brick or Stone Mason
- Architectural Shingle Roof
- Cement Siding
- Stone
Interior Spaces
- 1-Story Property
- Wet Bar
- Bar Fridge
- Coffered Ceiling
- High Ceiling
- Ceiling Fan
- Fireplace Features Blower Fan
- Gas Log Fireplace
- Living Room
- Dining Room
- Recreation Room
- Bonus Room
- Lake Views
- Walk-Out Basement
- Pull Down Stairs to Attic
Kitchen
- Dumbwaiter
- Built-In Gas Range
- Dishwasher
- Kitchen Island
- Granite Countertops
- Disposal
Flooring
- Wood
- Tile
- Luxury Vinyl Tile
Bedrooms and Bathrooms
- 3 Bedrooms
- Walk-In Closet
- Shower Only
Laundry
- Laundry Room
- Washer and Dryer
Accessible Home Design
- Accessible Elevator Installed
- Accessible Bedroom
- Handicap Accessible
- Accessible Entrance
Outdoor Features
- Deeded Waterfront Access Rights
- Boat Lift
- Boathouse
- Docks
- Dock Permitted
- Cove
- Deck
- Covered patio or porch
- Fire Pit
Schools
- Woodland Elementary School
- Northern Middle School
- Person High School
Utilities
- Forced Air Heating and Cooling System
- Heat Pump System
- Propane
- Well
- Electric Water Heater
- Septic Tank
- Cable TV Available
Listing and Financial Details
- Assessor Parcel Number 65874302
Community Details
Overview
- Association fees include road maintenance
- Oak Pointe Homeowners Association, Phone Number (919) 302-2187
- Oak Pointe Subdivision
Security
- Gated Community
Map
Home Values in the Area
Average Home Value in this Area
Tax History
| Year | Tax Paid | Tax Assessment Tax Assessment Total Assessment is a certain percentage of the fair market value that is determined by local assessors to be the total taxable value of land and additions on the property. | Land | Improvement |
|---|---|---|---|---|
| 2024 | $5,655 | $731,205 | $0 | $0 |
| 2023 | $5,632 | $728,332 | $0 | $0 |
| 2022 | $5,614 | $728,332 | $0 | $0 |
| 2021 | $5,944 | $728,332 | $0 | $0 |
| 2020 | $5,175 | $621,233 | $0 | $0 |
| 2019 | $5,162 | $621,233 | $0 | $0 |
| 2018 | $4,865 | $621,233 | $0 | $0 |
| 2017 | $2,217 | $288,762 | $0 | $0 |
| 2016 | $2,070 | $288,762 | $0 | $0 |
| 2015 | $2,046 | $288,762 | $0 | $0 |
| 2014 | $2,047 | $288,762 | $0 | $0 |
Property History
| Date | Event | Price | Change | Sq Ft Price |
|---|---|---|---|---|
| 03/12/2025 03/12/25 | Pending | -- | -- | -- |
| 02/21/2025 02/21/25 | Price Changed | $1,182,000 | -8.7% | $370 / Sq Ft |
| 01/31/2025 01/31/25 | For Sale | $1,295,000 | -- | $405 / Sq Ft |
Deed History
| Date | Type | Sale Price | Title Company |
|---|---|---|---|
| Warranty Deed | $225,000 | Attorney | |
| Deed | $19,000 | -- |
Mortgage History
| Date | Status | Loan Amount | Loan Type |
|---|---|---|---|
| Open | $50,000 | Credit Line Revolving | |
| Open | $153,500 | New Conventional | |
| Closed | $158,000 | New Conventional | |
| Closed | $75,000 | Credit Line Revolving |
Similar Home in Semora, NC
Source: Doorify MLS
MLS Number: 10073803
APN: A23-91
- 8589 McGhees Mill Rd
- 180 Lori Ln
- 8791 McGhees Mill Rd
- 992 Estate Rd
- 34 Lakeview Estates Rd
- Tract BB Sonny Dawes Rd
- 251 Cp and L Access Rd
- 800 Jeff Rd
- 714 Jeff Rd
- 0 Rock Pointe Dr Unit 10091076
- 4180 McGhees Mill Rd
- 0000 Alva Oakley Rd
- 153 Ac Mount Carmel Rd
- Lot 8 Mount Carmel Rd
- Tbd Quail Roost Dr
- 120 Possum Trot Ln
- 1134 Coleman Dr
- lot 4 Wild Turkey Dr
- Lot 2 Wild Turkey Dr
- 346 & 500 Old Nc 57
