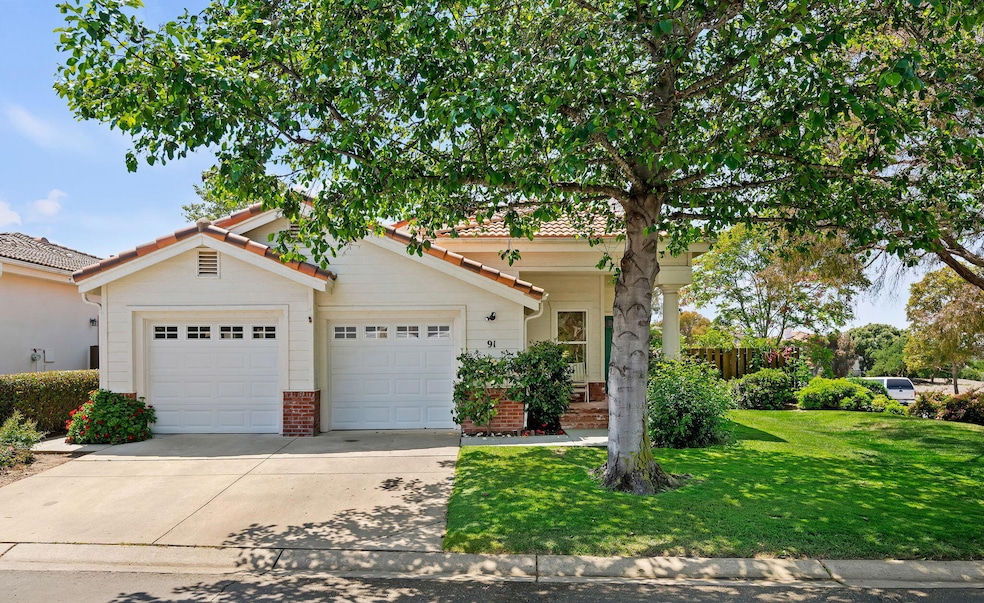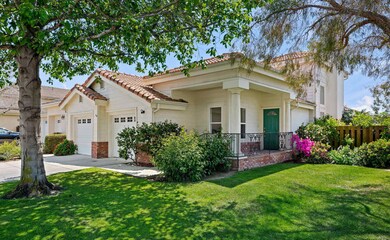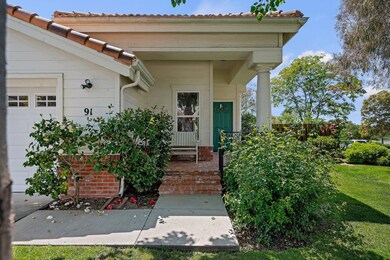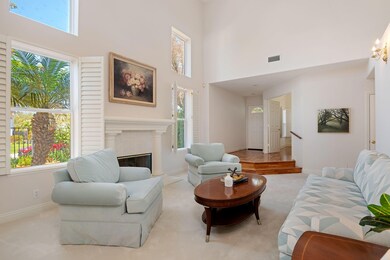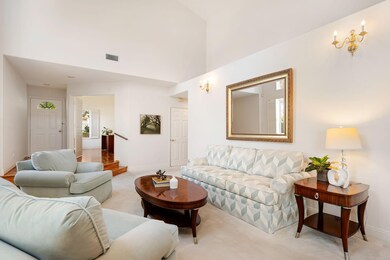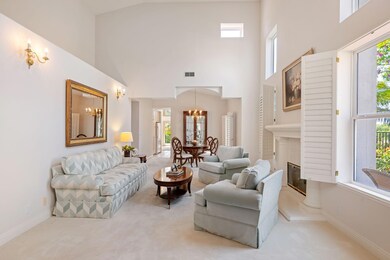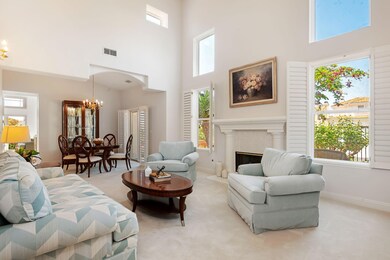
91 Touran Ln Unit Lane Goleta, CA 93117
El Encanto Heights NeighborhoodEstimated payment $10,421/month
Highlights
- Property is near an ocean
- Clubhouse
- Cathedral Ceiling
- Goleta Valley Junior High School Rated A
- Property is near a park
- Wood Flooring
About This Home
Tucked away in a serene and private setting, this well-maintained and spacious home offers single-level living in the highly desirable Winchester Commons community. Inside, soaring ceilings and abundant windows create a light and airy atmosphere, while the thoughtfully designed floor plan flows seamlessly—perfect for relaxed living and entertaining. The sunny primary bedroom features generous storage with two walk-in closets and a large ensuite bath, while the fourth bedroom offers excellent flexibility—ideal as a home office or guest room. Enjoy year-round comfort with central air conditioning, and cozy up by one of the two fireplaces, located in the main living area and family room. Step outside to charming rose gardens and tranquil spaces, perfect for your morning coffee. This sun-drenched Mediterranean-style residence backs to a lush greenbelt, offering a true sense of seclusion and privacy. Residents of Winchester Commons enjoy resort-style amenities including a sparkling pool and spa, clubhouse, tennis courts, and scenic walking pathsall just minutes from UCSB, Sandpiper Golf Club, The Ritz-Carlton Bacara, shopping, dining, and some of the Central Coast's most stunning beaches.
Open House Schedule
-
Saturday, April 26, 202512:00 to 5:00 pm4/26/2025 12:00:00 PM +00:004/26/2025 5:00:00 PM +00:00New Listing! Single level living in Winchester Commons- light & bright, vaulted ceilings + amenitiesAdd to Calendar
-
Sunday, April 27, 20252:00 to 4:00 pm4/27/2025 2:00:00 PM +00:004/27/2025 4:00:00 PM +00:00New Listing! Single level living in Winchester Commons- light & bright, vaulted ceilings + amenitiesAdd to Calendar
Home Details
Home Type
- Single Family
Est. Annual Taxes
- $2,629
Year Built
- Built in 1997
Lot Details
- 6,969 Sq Ft Lot
- Partially Fenced Property
- Level Lot
- Property is in good condition
HOA Fees
- $453 Monthly HOA Fees
Home Design
- Mediterranean Architecture
- Slab Foundation
- Tile Roof
- Stucco
Interior Spaces
- 2,203 Sq Ft Home
- 1-Story Property
- Cathedral Ceiling
- Double Pane Windows
- Family Room with Fireplace
- Living Room with Fireplace
- Formal Dining Room
- Property Views
Kitchen
- Built-In Gas Oven
- Built-In Gas Range
- Dishwasher
Flooring
- Wood
- Carpet
- Tile
Bedrooms and Bathrooms
- 4 Bedrooms
Laundry
- Laundry Room
- Dryer
- Washer
Parking
- Attached Garage
- Guest Parking
Outdoor Features
- Property is near an ocean
Location
- Property is near a park
- Property is near shops
Schools
- Brandon Elementary School
- Gol Valley Middle School
- Dos Pueblos High School
Utilities
- Forced Air Heating and Cooling System
- Water Softener Leased
Listing and Financial Details
- Assessor Parcel Number 079-710-052
- Seller Considering Concessions
Community Details
Overview
- Winchester Commons Community
- 35 Winchester Commons Subdivision
- Greenbelt
Amenities
- Restaurant
- Clubhouse
Recreation
- Tennis Courts
- Community Pool
- Community Spa
Map
Home Values in the Area
Average Home Value in this Area
Tax History
| Year | Tax Paid | Tax Assessment Tax Assessment Total Assessment is a certain percentage of the fair market value that is determined by local assessors to be the total taxable value of land and additions on the property. | Land | Improvement |
|---|---|---|---|---|
| 2023 | $2,629 | $206,936 | $71,231 | $135,705 |
| 2022 | $2,424 | $202,880 | $69,835 | $133,045 |
| 2021 | $2,384 | $198,903 | $68,466 | $130,437 |
| 2020 | $2,326 | $196,864 | $67,764 | $129,100 |
| 2019 | $2,286 | $193,005 | $66,436 | $126,569 |
| 2018 | $2,246 | $189,222 | $65,134 | $124,088 |
| 2017 | $2,211 | $185,512 | $63,857 | $121,655 |
| 2016 | $2,176 | $181,875 | $62,605 | $119,270 |
| 2014 | $2,083 | $175,636 | $60,458 | $115,178 |
Property History
| Date | Event | Price | Change | Sq Ft Price |
|---|---|---|---|---|
| 04/23/2025 04/23/25 | For Sale | $1,750,000 | -- | $794 / Sq Ft |
Deed History
| Date | Type | Sale Price | Title Company |
|---|---|---|---|
| Grant Deed | $790,000 | Fidelity National Title Co | |
| Grant Deed | $355,500 | Fidelity National Title |
Mortgage History
| Date | Status | Loan Amount | Loan Type |
|---|---|---|---|
| Open | $632,000 | Purchase Money Mortgage | |
| Previous Owner | $255,165 | No Value Available | |
| Closed | $79,000 | No Value Available |
Similar Homes in Goleta, CA
Source: Santa Barbara Multiple Listing Service
MLS Number: 25-1602
APN: 079-710-052
- 232 Sanderling Ln
- 30 Winchester Canyon Rd Unit 80
- 7634 Hollister Ave Unit 254
- 7638 Hollister Ave Unit 366
- 7620 Hollister Ave Unit 219
- 7465 Hollister Ave Unit 315
- 7465 Hollister Ave Unit Condo Unit 448
- 7465 Hollister Ave Unit Condo Unit 429
- 7465 Hollister Ave Unit 329
- 7465 Hollister Ave Unit Condo Unit 130
- 7465 Hollister Ave Unit Condo Unit 324
- 7368 Hollister Ave Unit 63
- 409 Ellwood Beach Dr Unit B
- 7247 Del Norte Dr
- 122 Verona Ave
- 7 Baker Ln
- 20 Baker Ln
- 321 Pacific Oaks Rd
- 26 Amador Ave
- 588 Mills Way
