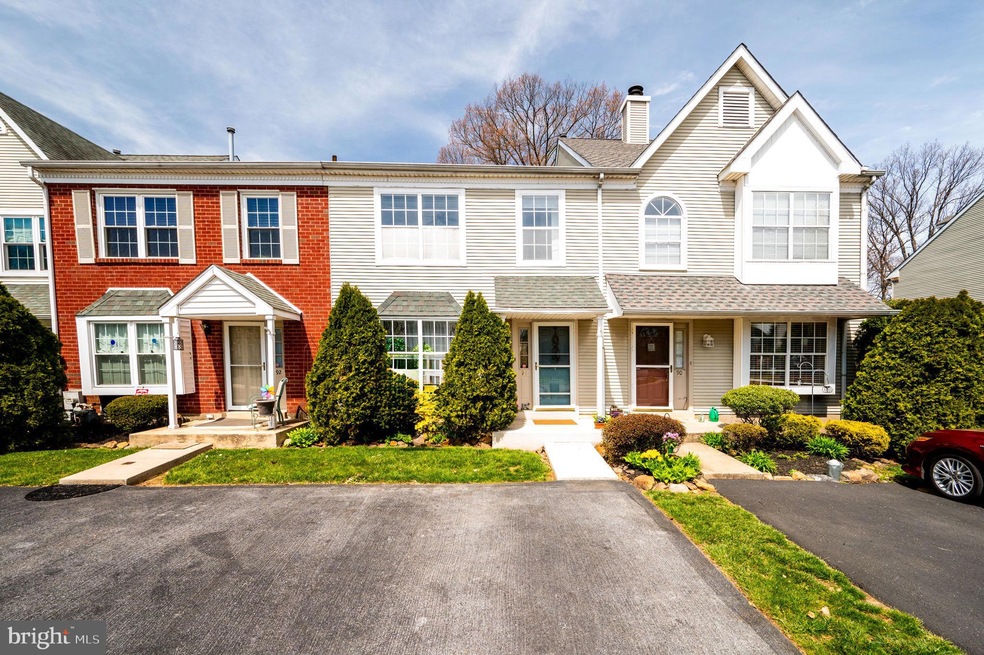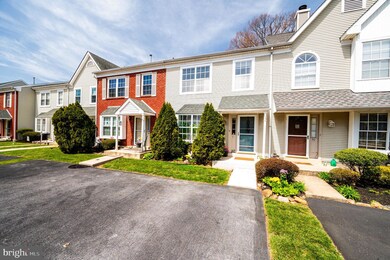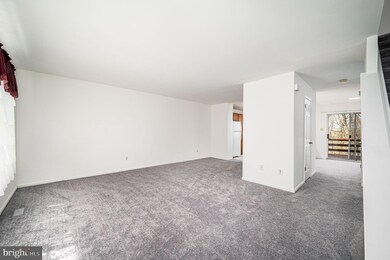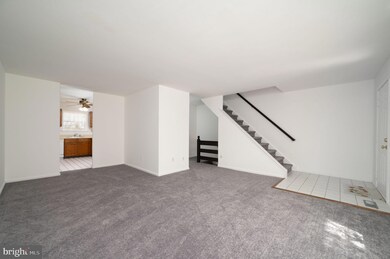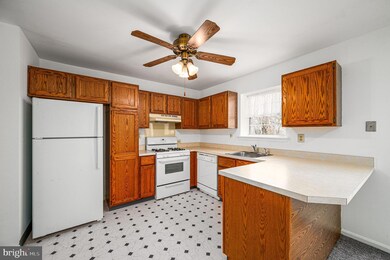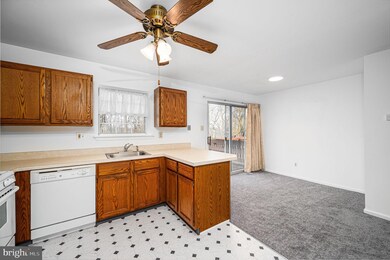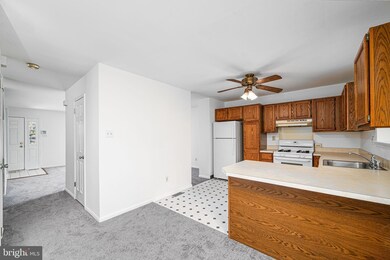
91 Victoria Dr Aston, PA 19014
Aston NeighborhoodAbout This Home
As of May 2024Welcome to your charming 2-bedroom, 1.5-bathroom townhome nestled in the coveted Concord Hills community of Aston! Perfectly situated near Neumann University and tucked away in the serene backdrop of the neighborhood, this property offers a peaceful retreat with all the conveniences nearby.
Step inside to discover fresh carpeting throughout the spacious living room, dining room, and upstairs. The open layout seamlessly flows into the kitchen, making meal preparation a breeze while keeping you connected to the conversation. Upstairs is two bedrooms great in size, each having his and her closets. The full bathroom upstairs is a jack and jill bathroom giving both bedrooms access to the bathroom, and comes equipped with his and her sinks, and has ample closet space for linens. Enjoy the convenience of a fully finished basement, offering additional living space and easy access to the generous sized backyard. Unlike other properties in the community, this home boasts a backyard with ample space for outdoor activities and gatherings, providing the perfect backdrop for creating lasting memories with family and friends. Unwind and take in the breathtaking sunsets from the comfort of your back deck, accessible from the dining room, creating the ideal setting for evening relaxation and enjoyment. Don't miss the opportunity to make this exceptional property your own and experience the best of the desirable Concord Hills community. Schedule your showing today!
Townhouse Details
Home Type
- Townhome
Est. Annual Taxes
- $4,480
Year Built
- Built in 1990
Lot Details
- 2,178 Sq Ft Lot
- Lot Dimensions are 20.00 x 100.00
HOA Fees
- $70 Monthly HOA Fees
Home Design
- Straight Thru Architecture
- Aluminum Siding
- Vinyl Siding
- Concrete Perimeter Foundation
Interior Spaces
- 1,286 Sq Ft Home
- Property has 2 Levels
- Finished Basement
Bedrooms and Bathrooms
- 2 Bedrooms
Parking
- 2 Parking Spaces
- 2 Driveway Spaces
- On-Street Parking
Utilities
- Forced Air Heating and Cooling System
- Natural Gas Water Heater
Community Details
- Association fees include common area maintenance, lawn maintenance, snow removal, trash
- Camco HOA
- Concord Hills Subdivision
Listing and Financial Details
- Tax Lot 481-000
- Assessor Parcel Number 02-00-02616-93
Map
Home Values in the Area
Average Home Value in this Area
Property History
| Date | Event | Price | Change | Sq Ft Price |
|---|---|---|---|---|
| 05/15/2024 05/15/24 | Sold | $335,000 | +11.7% | $260 / Sq Ft |
| 04/14/2024 04/14/24 | Pending | -- | -- | -- |
| 04/10/2024 04/10/24 | For Sale | $300,000 | -- | $233 / Sq Ft |
Tax History
| Year | Tax Paid | Tax Assessment Tax Assessment Total Assessment is a certain percentage of the fair market value that is determined by local assessors to be the total taxable value of land and additions on the property. | Land | Improvement |
|---|---|---|---|---|
| 2024 | $4,527 | $174,470 | $41,140 | $133,330 |
| 2023 | $4,324 | $174,470 | $41,140 | $133,330 |
| 2022 | $4,170 | $174,470 | $41,140 | $133,330 |
| 2021 | $6,435 | $174,470 | $41,140 | $133,330 |
| 2020 | $4,214 | $103,190 | $24,760 | $78,430 |
| 2019 | $4,134 | $103,190 | $24,760 | $78,430 |
| 2018 | $3,958 | $103,190 | $0 | $0 |
| 2017 | $3,874 | $103,190 | $0 | $0 |
| 2016 | $566 | $103,190 | $0 | $0 |
| 2015 | $578 | $103,190 | $0 | $0 |
| 2014 | $566 | $103,190 | $0 | $0 |
Mortgage History
| Date | Status | Loan Amount | Loan Type |
|---|---|---|---|
| Open | $268,000 | New Conventional | |
| Previous Owner | $141,000 | Purchase Money Mortgage | |
| Previous Owner | $28,900 | Credit Line Revolving | |
| Previous Owner | $179,954 | Fannie Mae Freddie Mac | |
| Previous Owner | $114,750 | No Value Available |
Deed History
| Date | Type | Sale Price | Title Company |
|---|---|---|---|
| Deed | $335,000 | None Listed On Document | |
| Deed | $221,000 | None Available | |
| Deed | $127,500 | Commonwealth Land Title Ins |
Similar Homes in Aston, PA
Source: Bright MLS
MLS Number: PADE2064536
APN: 02-00-02616-93
- 836 Hill Rd
- 12 Diamond St
- 800 Diamond Ave
- 4621 Aston Mills Rd
- 511 Schick Rd
- 1331 Cherry Tree Rd
- 41 Connie Ln
- 561 Cory Ln
- 261 Bishop Dr
- 233 Bishop Dr
- 213 Crozerville Rd
- 214 Bishop Dr
- 190 Bishop Dr
- 1000 Valleybrook
- 3025 Highwoods Dr
- 107 Tuscany Rd
- 158 Bishop Dr
- 99 Bishop Dr
- 3016 Hetherton Dr
- 324 Crozerville Rd
