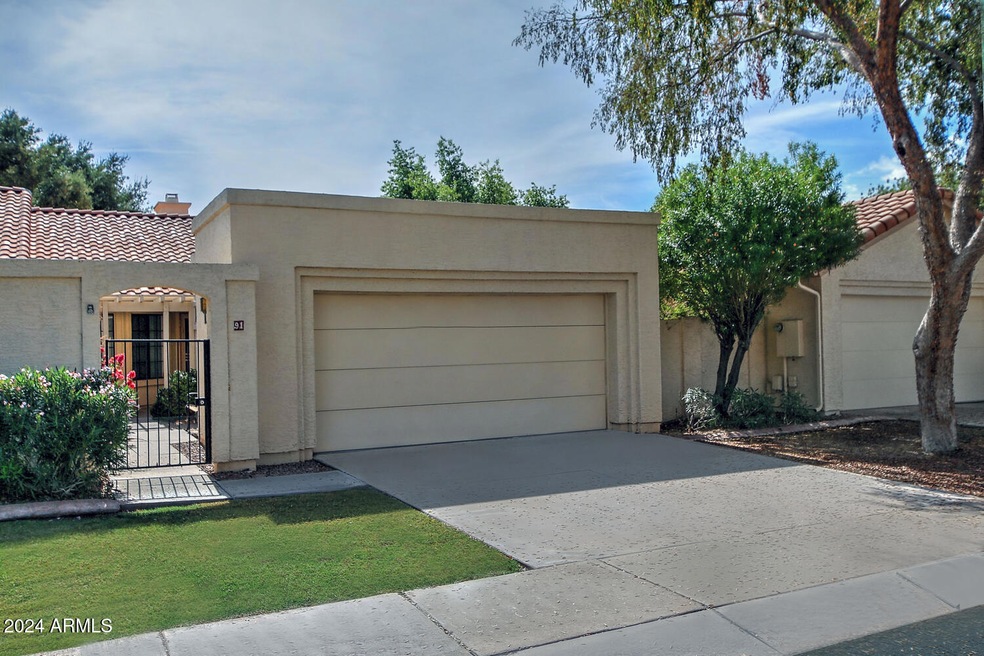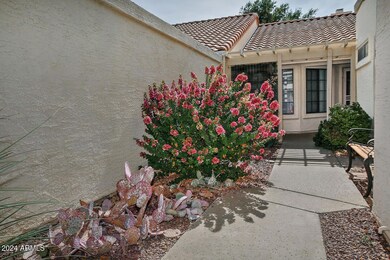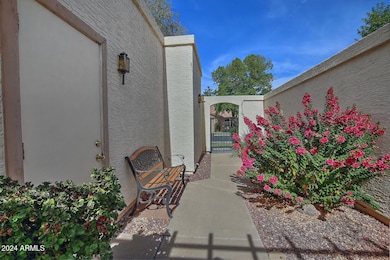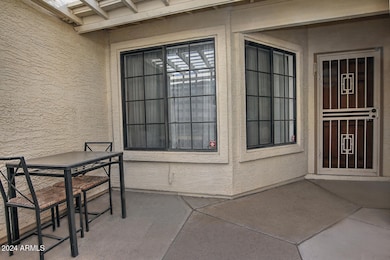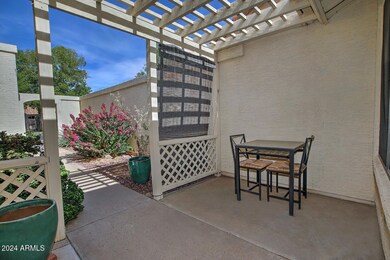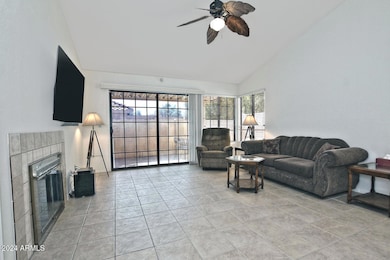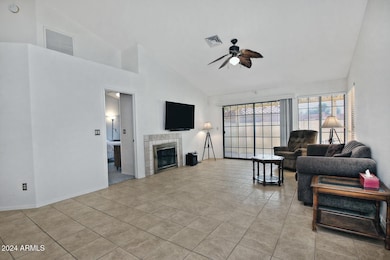
91 W Calle de Arcos Tempe, AZ 85284
West Chandler NeighborhoodHighlights
- Vaulted Ceiling
- Granite Countertops
- Covered patio or porch
- Kyrene de la Mariposa Elementary School Rated A-
- Community Pool
- Double Pane Windows
About This Home
As of January 2025Welcome to this charming single-level 3-bedroom, 2-bathroom home in the desirable Warner Ranch Villages of Tempe. Nestled in a prime location near ASU, Phoenix Airport, freeways, Restaurant, Shopping Center and scenic hiking trails including the renowned South Mountain Trails. And Mountain Bike, this property offers both convenience and outdoor adventure. Located in an A+ school district, it's a fantastic choice for families or professionals alike.
Step inside to a welcoming courtyard that leads to an airy open floor plan, where the modern kitchen seamlessly flows into the family room. The kitchen is designed for both style and function, featuring elegant maple cabinets, stainless steel appliances, granite countertops, a sleek glass mosaic backsplash, and a bar seating area. . The family room boasts a cozy fireplace, soaring vaulted ceilings, and a sliding glass door that opens to a private backyard.
The oversized primary suite is a true retreat, with its own access to the backyard patio, perfect for relaxation. The primary bathroom offers dual sinks and a tub/shower combination. Tile flooring throughout the high-traffic areas ensures durability and ease of maintenance.
This home also includes a spacious 2-car garage. Whether you're seeking proximity to top-rated schools, outdoor adventures, or an easy commute, this home combines comfort, convenience, and style in one perfect package.
Townhouse Details
Home Type
- Townhome
Est. Annual Taxes
- $2,535
Year Built
- Built in 1986
Lot Details
- 3,746 Sq Ft Lot
- Desert faces the front of the property
- Block Wall Fence
- Sprinklers on Timer
- Grass Covered Lot
HOA Fees
- $182 Monthly HOA Fees
Parking
- 2 Car Garage
- Garage Door Opener
Home Design
- Wood Frame Construction
- Tile Roof
- Foam Roof
- Stucco
Interior Spaces
- 1,304 Sq Ft Home
- 1-Story Property
- Vaulted Ceiling
- Ceiling Fan
- Double Pane Windows
- Low Emissivity Windows
- Family Room with Fireplace
Kitchen
- Breakfast Bar
- Built-In Microwave
- Granite Countertops
Flooring
- Carpet
- Tile
Bedrooms and Bathrooms
- 3 Bedrooms
- Primary Bathroom is a Full Bathroom
- 2 Bathrooms
- Dual Vanity Sinks in Primary Bathroom
Outdoor Features
- Covered patio or porch
Schools
- Kyrene Akimel A Middle Elementary School
- Pueblo Elementary Middle School
- Corona Del Sol High School
Utilities
- Refrigerated Cooling System
- Heating Available
Listing and Financial Details
- Tax Lot 65
- Assessor Parcel Number 301-61-379
Community Details
Overview
- Association fees include insurance, ground maintenance, front yard maint
- Aam Association, Phone Number (480) 921-3332
- Warner Ranch Association, Phone Number (602) 957-9191
- Association Phone (602) 957-9191
- Built by UDC Homes
- Warner Ranch Village Unit 1 Subdivision
- FHA/VA Approved Complex
Recreation
- Community Playground
- Community Pool
- Community Spa
- Bike Trail
Map
Home Values in the Area
Average Home Value in this Area
Property History
| Date | Event | Price | Change | Sq Ft Price |
|---|---|---|---|---|
| 01/03/2025 01/03/25 | Sold | $415,000 | -2.4% | $318 / Sq Ft |
| 11/15/2024 11/15/24 | Price Changed | $425,000 | -2.1% | $326 / Sq Ft |
| 11/08/2024 11/08/24 | Price Changed | $434,000 | -0.2% | $333 / Sq Ft |
| 10/30/2024 10/30/24 | For Sale | $435,000 | +141.8% | $334 / Sq Ft |
| 02/03/2012 02/03/12 | Sold | $179,900 | 0.0% | $138 / Sq Ft |
| 12/22/2011 12/22/11 | Pending | -- | -- | -- |
| 11/02/2011 11/02/11 | For Sale | $179,900 | -- | $138 / Sq Ft |
Tax History
| Year | Tax Paid | Tax Assessment Tax Assessment Total Assessment is a certain percentage of the fair market value that is determined by local assessors to be the total taxable value of land and additions on the property. | Land | Improvement |
|---|---|---|---|---|
| 2025 | $2,535 | $23,988 | -- | -- |
| 2024 | $2,474 | $22,845 | -- | -- |
| 2023 | $2,474 | $31,100 | $6,220 | $24,880 |
| 2022 | $2,359 | $24,800 | $4,960 | $19,840 |
| 2021 | $2,412 | $23,480 | $4,690 | $18,790 |
| 2020 | $2,358 | $21,570 | $4,310 | $17,260 |
| 2019 | $2,288 | $20,460 | $4,090 | $16,370 |
| 2018 | $2,219 | $19,420 | $3,880 | $15,540 |
| 2017 | $2,133 | $18,820 | $3,760 | $15,060 |
| 2016 | $2,153 | $17,660 | $3,530 | $14,130 |
| 2015 | $1,985 | $17,080 | $3,410 | $13,670 |
Mortgage History
| Date | Status | Loan Amount | Loan Type |
|---|---|---|---|
| Open | $425,759 | VA | |
| Closed | $425,759 | VA | |
| Previous Owner | $125,000 | New Conventional | |
| Previous Owner | $40,000 | New Conventional | |
| Previous Owner | $94,300 | New Conventional | |
| Previous Owner | $73,900 | New Conventional | |
| Closed | $78,400 | No Value Available |
Deed History
| Date | Type | Sale Price | Title Company |
|---|---|---|---|
| Warranty Deed | $415,000 | Navi Title Agency | |
| Warranty Deed | $415,000 | Navi Title Agency | |
| Warranty Deed | $167,000 | First American Title Ins Co | |
| Interfamily Deed Transfer | -- | None Available | |
| Interfamily Deed Transfer | -- | -- | |
| Warranty Deed | $148,000 | Capital Title Agency Inc | |
| Warranty Deed | $129,900 | Ati Title Agency | |
| Interfamily Deed Transfer | -- | Ati Title Agency Of Arizona | |
| Warranty Deed | $117,900 | Capital Title Agency | |
| Interfamily Deed Transfer | -- | -- | |
| Warranty Deed | $92,400 | Security Title Agency |
Similar Homes in Tempe, AZ
Source: Arizona Regional Multiple Listing Service (ARMLS)
MLS Number: 6776487
APN: 301-61-379
- 50 W Calle de Arcos
- 63 W Los Arboles Dr
- 8781 S Mill Ave
- 5 W Ranch Rd
- 192 W Los Arboles Dr
- 76 E Calle de Arcos
- 105 E Los Arboles Dr
- 226 W Ranch Rd
- 32 E Dawn Dr
- 228 W Bolero Dr
- 343 W Bolero Dr
- 430 W Warner Rd Unit 104
- 229 W La Vieve Ln
- 73 E Caroline Ln
- 8373 S Forest Ave
- 162 W El Freda Rd
- 211 E Dawn Dr
- 7026 E Warner Rd
- 53 W Pecan Place
- 21 W Pecan Place
