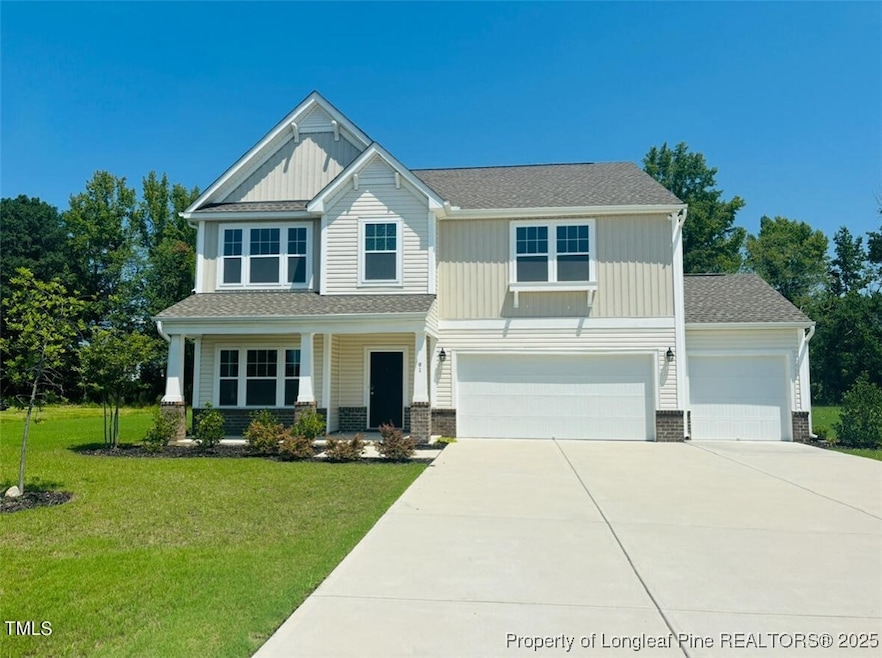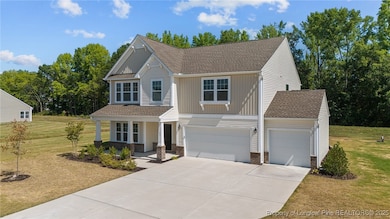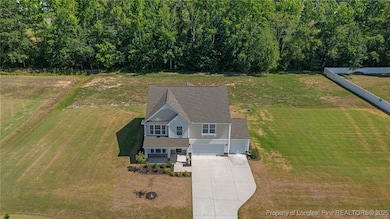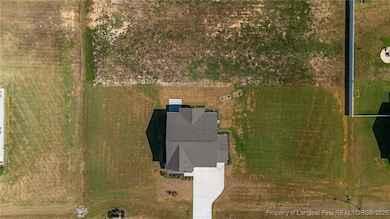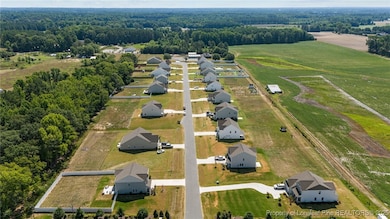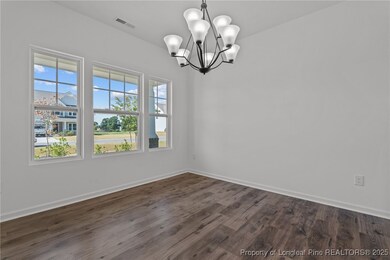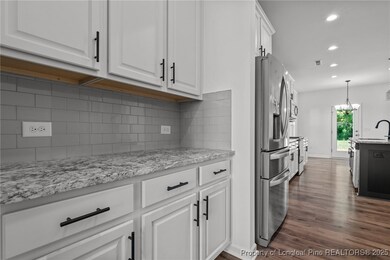
91 Walker Grove Ln Lillington, NC 27546
Estimated payment $3,080/month
Highlights
- Granite Countertops
- Front Porch
- Eat-In Kitchen
- Formal Dining Room
- 3 Car Attached Garage
- Walk-In Closet
About This Home
Welcome Home! This exquisite 3,157 sq ft home, built in 2022, is situated on a generous 1.14 acre lot, offering ample space and modern amenities. With 3 spacious bedrooms, 2 flex rooms, and a versatile bonus room, this home is designed to cater to all your lifestyle needs. The main floor boasts a spacious, open-concept kitchen featuring a large island, granite countertops, and stainless-steel appliances. Enjoy casual meals at the island or breakfast nook, or entertain guests in the separate formal dining room. The kitchen is complemented by a butler's pantry and a walk-in pantry, providing plenty of storage. The expansive living area adjacent to the kitchen is perfect for family gatherings, while a convenient drop zone, powder room for guests and flex room right off the garage entrance offer additional functionality. Upstairs, you will find three generously sized bedrooms. The primary suite is a true retreat, featuring TWO walk-in closets, an elegant tray ceiling and a primary bathroom with dual vanities, tub & a walk in shower. The second floor also includes a large bonus room, an additional flex room, and a well appointed laundry room for added convenience. Situated on a large, flat lot, makes it perfect for entertaining or gardening in the spacious backyard. Relax on either the front porch or back patio. Home offers a three-car garage and is located in a highly desirable area, making it a convenient commute! Don't miss the opportunity to make this exceptional property your own!
Home Details
Home Type
- Single Family
Est. Annual Taxes
- $3,113
Year Built
- Built in 2022
Lot Details
- Level Lot
- Cleared Lot
HOA Fees
- $41 Monthly HOA Fees
Parking
- 3 Car Attached Garage
Home Design
- Slab Foundation
- Vinyl Siding
Interior Spaces
- 3,157 Sq Ft Home
- 2-Story Property
- Ceiling Fan
- Formal Dining Room
- Laundry on upper level
Kitchen
- Eat-In Kitchen
- Kitchen Island
- Granite Countertops
Flooring
- Carpet
- Tile
Bedrooms and Bathrooms
- 3 Bedrooms
- Walk-In Closet
- Walk-in Shower
Outdoor Features
- Patio
- Front Porch
Schools
- Harnett Central Middle School
- Harnett - Harnett Central High School
Utilities
- Central Air
- Heat Pump System
- Septic Tank
Community Details
- Encore Properties Association
- Walker Grove Subdivision
Listing and Financial Details
- Assessor Parcel Number 0651-86-9889.000
Map
Home Values in the Area
Average Home Value in this Area
Tax History
| Year | Tax Paid | Tax Assessment Tax Assessment Total Assessment is a certain percentage of the fair market value that is determined by local assessors to be the total taxable value of land and additions on the property. | Land | Improvement |
|---|---|---|---|---|
| 2024 | $3,113 | $438,190 | $0 | $0 |
| 2023 | $3,113 | $438,190 | $0 | $0 |
| 2022 | $2,197 | $258,465 | $0 | $0 |
| 2021 | $0 | $0 | $0 | $0 |
Property History
| Date | Event | Price | Change | Sq Ft Price |
|---|---|---|---|---|
| 03/20/2025 03/20/25 | For Sale | $499,000 | -- | $158 / Sq Ft |
Deed History
| Date | Type | Sale Price | Title Company |
|---|---|---|---|
| Warranty Deed | -- | None Listed On Document | |
| Warranty Deed | -- | None Listed On Document | |
| Special Warranty Deed | $457,000 | New Title Company Name |
Similar Homes in Lillington, NC
Source: Longleaf Pine REALTORS®
MLS Number: 740639
APN: 110651 0023 02
- 86 Walker Grove Ln
- 71 Nolan Ct
- 217 Walker Grove Ln
- 76 Arlie Ln
- 158 Arlie Ln
- 126 Norman Ave
- 292 Chestnut Oak Ln
- 352 Chestnut Oak Ln
- 270 Chestnut Oak Ln
- 323 Chestnut Oak Ln
- 305 Chestnut Oak Ln
- 260 Chestnut Oak Ln
- 252 Nathan Dr Unit 50p
- 244 Nathan Dr Unit 51p
- 254 Arlie Ln
- 234 Chestnut Oak Ln
- 222 Chestnut Oak Ln
- 63 Mable Ct Unit 6
- 77 Frasier Fir Way
- 89 Frasier Fir Way
