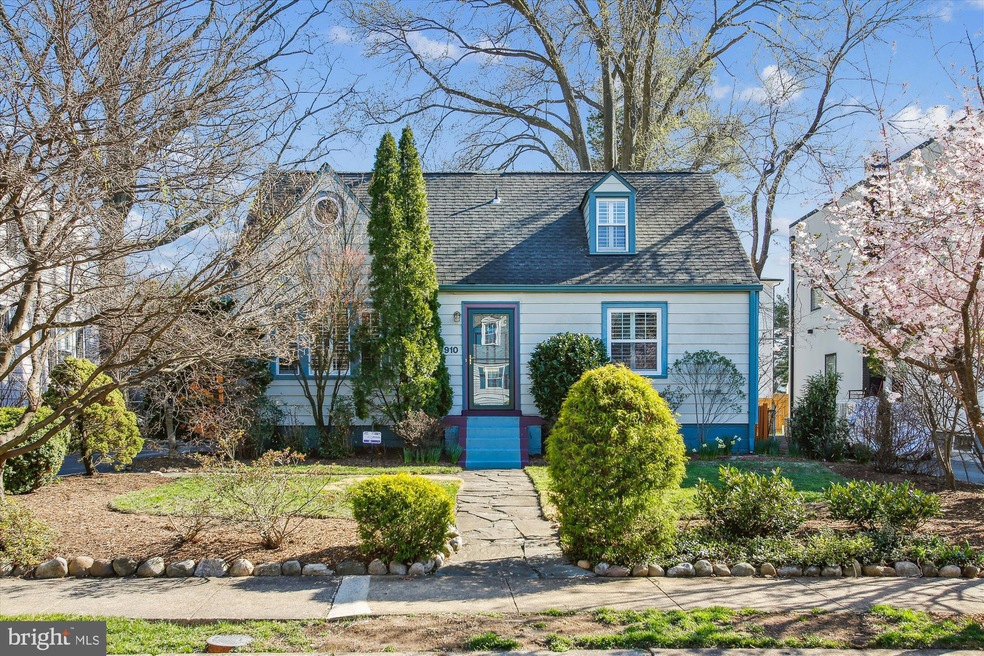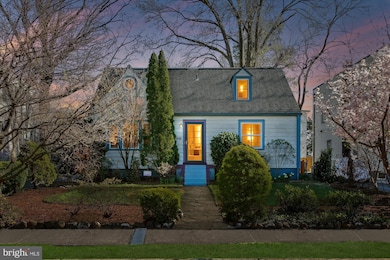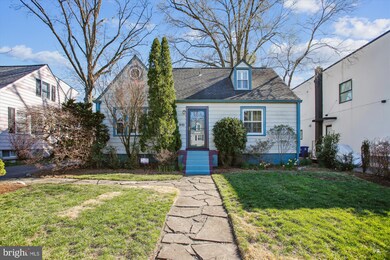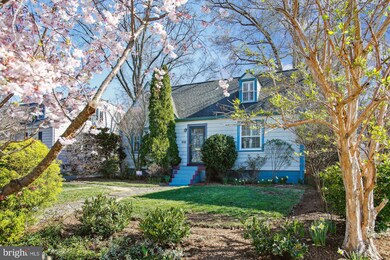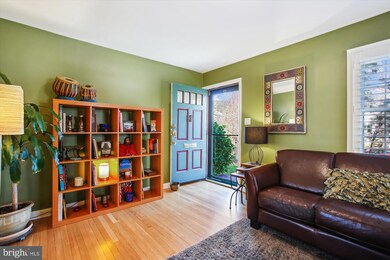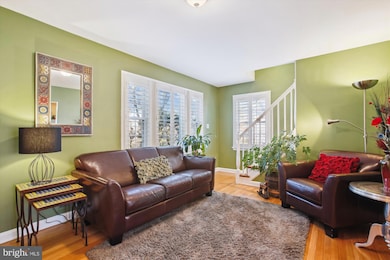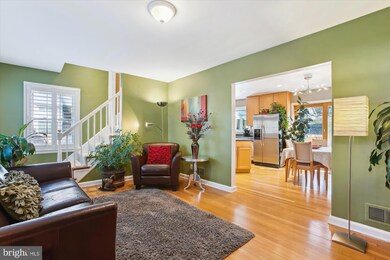
910 17th St S Arlington, VA 22202
Aurora Highlands NeighborhoodEstimated payment $7,225/month
Highlights
- Tennis Courts
- City View
- Deck
- Oakridge Elementary School Rated A-
- Open Floorplan
- 3-minute walk to Virginia Highlands Park
About This Home
Absolutely Breathtaking! Fully Remodeled, Freshly Painted, and Ready to Move-In!! This Stunning Gem features 3 Spacious Bedrooms, 2 Full Baths, 3 Fully Finished Levels, Private New Driveway and a Gorgeous Oasis Backyard all in the Highly sought-after Aurora Highlands Neighborhood! Entire Home designed by American & French Interior Designer, almost 2600 Sq. Ft. of living space and Over $150K of Upgrades and Improvements! Not to mention Beautiful views of Regional Park! Bright and Airy, full of nature light, tons of recessed lighting, Designer Ceiling fans, New Hardwood Floors, beautifully added Dormers, Double-Pane Windows, Anderson storm door, Beautiful Planation Shutters, Lifetime Guarantee Vinyl, upgraded copper pipes, all new electrical, Top of the line HVAC system & the list goes on! Stunning Chefs Kitchen with High-end Energy Star Stainless steel appliances, Large KitchenAid Fridge, Restaurant Strength Dishwasher & Large Deep Sink for easy cleaning! White oak Cabinets, New Counters, Moveable Center Island, Built-in Credenza. Entertainers Dream! Private Backyard includes a spacious deck, exotic Japanese, Indian, Domestic trees with many Gorgeous Plants. Reliable 10-zone Rain-bird irrigation system already included! So much detail in this home from built-ins to accent lights, classy wainscoting, walk-in cedar closets, bamboo window treatments and so more! Every room was well thought out! Primary En Suite offers dual shower heads w/2-person Jacuzzi, Italian & Greek Tiles, including Double Vanity Sinks yet the other Bathroom brings in some Vintage Charm! Nestled in one of the most convenient neighborhoods in the DMV, unparalleled access to Washington, D.C., Incredible Walkability to two metro stations, the new Amazon HQ2, Pentagon City Mall, the Pentagon, Whole Foods Market, numerous restaurants, parks, walking trails, and shops. UNBEATABLE LOCATION!!!
Home Details
Home Type
- Single Family
Est. Annual Taxes
- $9,887
Year Built
- Built in 1942 | Remodeled in 2022
Lot Details
- 6,386 Sq Ft Lot
- Wood Fence
- Landscaped
- Private Lot
- Level Lot
- Sprinkler System
- Back Yard Fenced and Front Yard
- Property is in excellent condition
- Property is zoned R-5
Property Views
- City
- Garden
Home Design
- Bungalow
- Slab Foundation
- Aluminum Siding
Interior Spaces
- 2,520 Sq Ft Home
- Property has 3 Levels
- Open Floorplan
- Built-In Features
- Crown Molding
- Wainscoting
- Ceiling Fan
- Recessed Lighting
- Window Treatments
- Family Room Off Kitchen
- Combination Kitchen and Dining Room
- Efficiency Studio
- Wood Flooring
- Fire Sprinkler System
Kitchen
- Breakfast Area or Nook
- Eat-In Kitchen
- Stove
- Built-In Microwave
- Dishwasher
- Disposal
Bedrooms and Bathrooms
- En-Suite Bathroom
- Cedar Closet
- Walk-In Closet
- Hydromassage or Jetted Bathtub
- Walk-in Shower
Laundry
- Laundry in unit
- Dryer
- Washer
Finished Basement
- Heated Basement
- Sump Pump
- Basement Windows
Parking
- 3 Parking Spaces
- 3 Driveway Spaces
- On-Street Parking
Accessible Home Design
- Level Entry For Accessibility
Outdoor Features
- Tennis Courts
- Deck
- Exterior Lighting
- Shed
- Playground
Utilities
- Central Heating and Cooling System
- Natural Gas Water Heater
Community Details
- No Home Owners Association
- Addison Heights Subdivision
Listing and Financial Details
- Tax Lot C
- Assessor Parcel Number 36-002-008
Map
Home Values in the Area
Average Home Value in this Area
Tax History
| Year | Tax Paid | Tax Assessment Tax Assessment Total Assessment is a certain percentage of the fair market value that is determined by local assessors to be the total taxable value of land and additions on the property. | Land | Improvement |
|---|---|---|---|---|
| 2024 | $9,887 | $957,100 | $790,000 | $167,100 |
| 2023 | $9,777 | $949,200 | $790,000 | $159,200 |
| 2022 | $9,461 | $918,500 | $755,000 | $163,500 |
| 2021 | $8,710 | $845,600 | $675,000 | $170,600 |
| 2020 | $8,163 | $795,600 | $625,000 | $170,600 |
| 2019 | $7,770 | $757,300 | $575,000 | $182,300 |
| 2018 | $7,088 | $704,600 | $525,000 | $179,600 |
| 2017 | $6,722 | $668,200 | $490,000 | $178,200 |
| 2016 | $6,438 | $649,600 | $470,000 | $179,600 |
| 2015 | $6,560 | $658,600 | $467,000 | $191,600 |
| 2014 | $6,114 | $613,900 | $445,000 | $168,900 |
Property History
| Date | Event | Price | Change | Sq Ft Price |
|---|---|---|---|---|
| 04/04/2025 04/04/25 | For Sale | $1,147,000 | -- | $455 / Sq Ft |
Deed History
| Date | Type | Sale Price | Title Company |
|---|---|---|---|
| Warranty Deed | $660,000 | -- | |
| Deed | $225,000 | -- | |
| Deed | $203,000 | -- |
Mortgage History
| Date | Status | Loan Amount | Loan Type |
|---|---|---|---|
| Open | $6,388,500 | New Conventional | |
| Closed | $396,000 | New Conventional | |
| Closed | $476,250 | New Conventional | |
| Closed | $486,000 | New Conventional | |
| Closed | $512,700 | New Conventional | |
| Closed | $528,000 | New Conventional | |
| Previous Owner | $177,500 | New Conventional | |
| Previous Owner | $203,000 | No Value Available |
Similar Homes in Arlington, VA
Source: Bright MLS
MLS Number: VAAR2055302
APN: 36-002-008
- 910 17th St S
- 1705 S Hayes St Unit B
- 1015 20th St S
- 900 21st St S
- 1790 S Lynn St
- 2024 S Kent St
- 1702 S Arlington Ridge Rd
- 1034 22nd St S
- 1300 S Arlington Ridge Rd Unit 303
- 1200 S Arlington Ridge Rd Unit 618
- 1200 S Arlington Ridge Rd Unit 404
- 1200 S Arlington Ridge Rd Unit 407
- 1101 S Arlington Ridge Rd Unit 415
- 1300 Army Navy Dr Unit 512
- 1300 Army Navy Dr Unit 321
- 636 25th St S
- 1211 S Eads St Unit 804
- 1611 13th St S
- 2337 S Ode St
- 1300 Crystal Dr Unit 1204S
