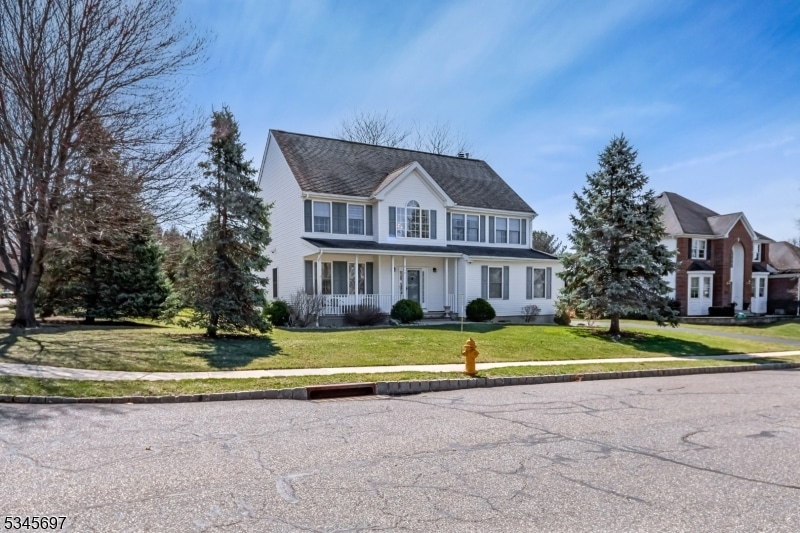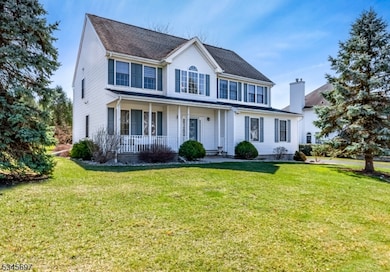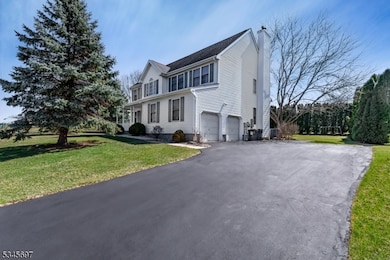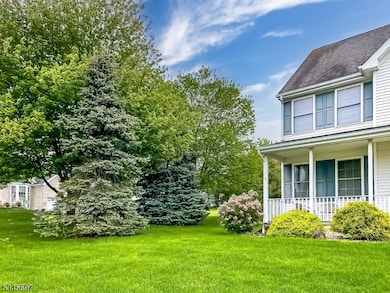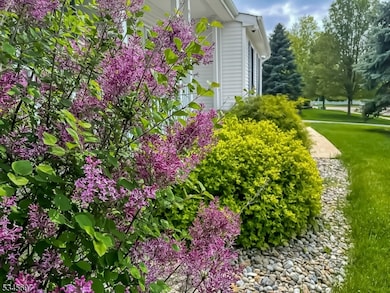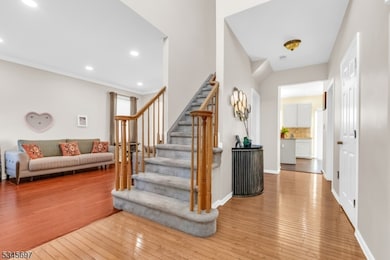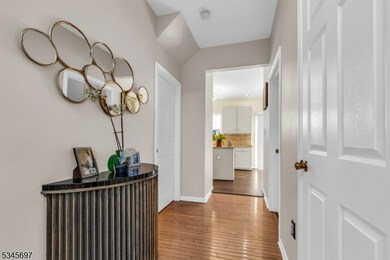This stunning Colonial home is situated on a picturesque corner lot within the highly sought-after Wyndham Farms Estates in Stewartsville, NJ. The property boasts a two-story foyer that bathes the entrance in natural light, leading to formal living and dining rooms adorned with crown molding and hardwood floors. The updated eat-in kitchen features a center island, newer stainless steel appliances, and granite countertops, seamlessly connecting to a two-story great room illuminated by ample windows and warmed by a wood-burning fireplace.The main level also includes an updated powder room and a convenient laundry room. Upstairs, the spacious primary suite offers a tray ceiling, new flooring, a beautiful walk-in closet, and an updated bathroom with double sinks,quartz top,built-in vanity and a beautifully tiled shower. Three additional generously sized bedrooms and an updated main bathroom complete the upper level. The lower level provides abundant storage space and potential for additional living areas. A beautiful Trex deck extends from the kitchen, overlooking a private, level yard bordered by mature trees creating an ideal setting for entertaining. The home is equipped with public utilities, natural gas, and a whole-house generator. Its prime location offers easy access to highways, shopping centers, and is approximately one hour from New York City, making it a must-see property.

