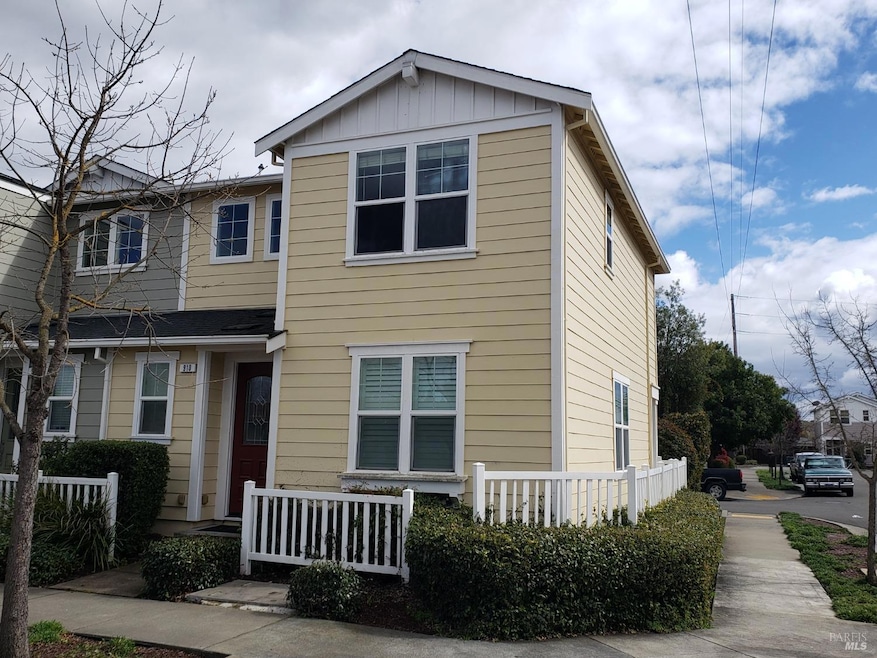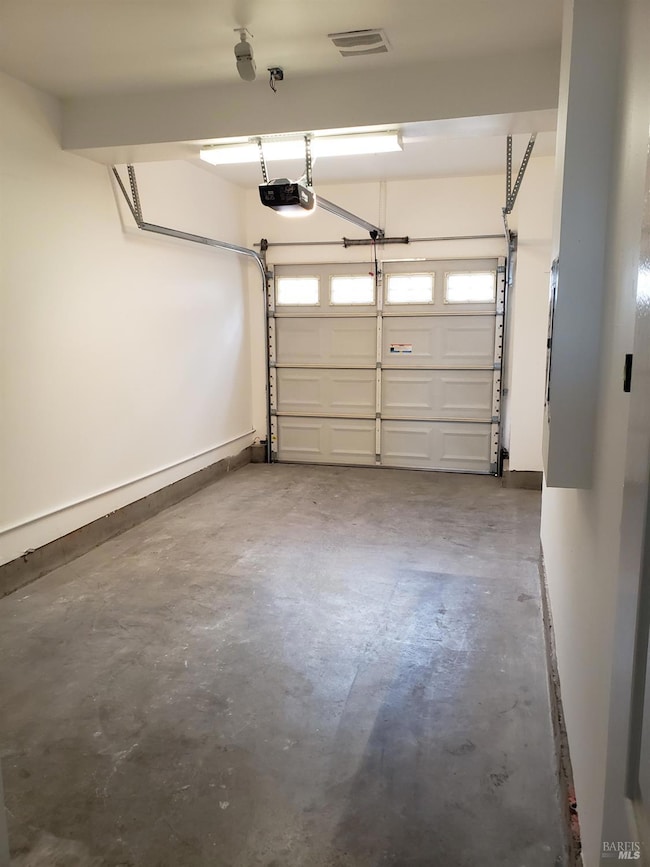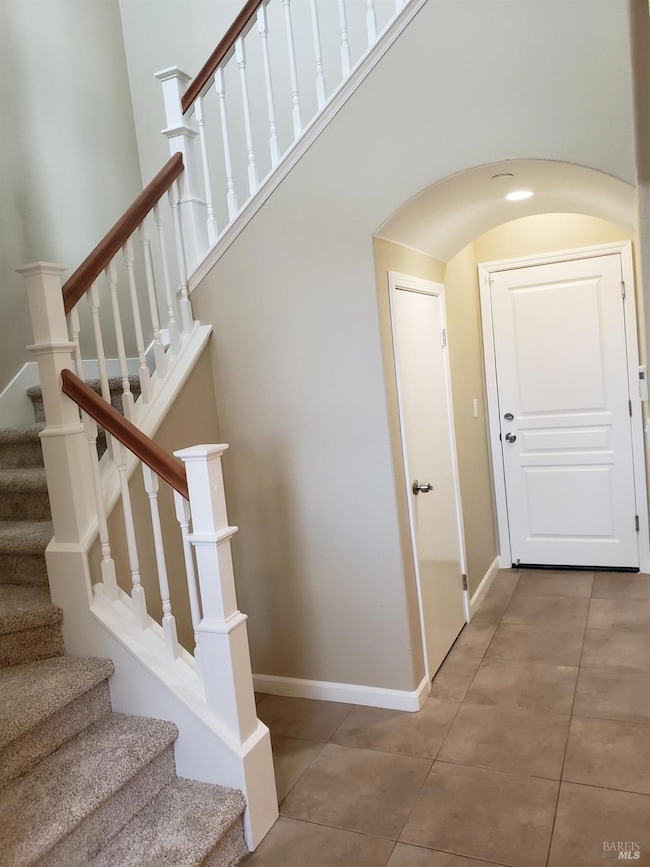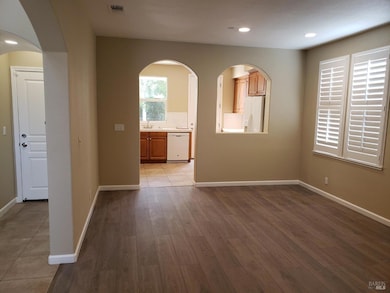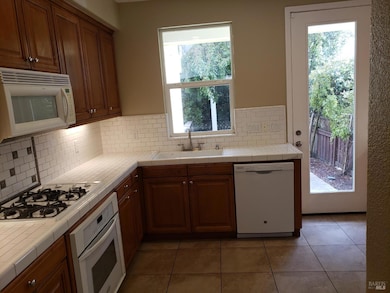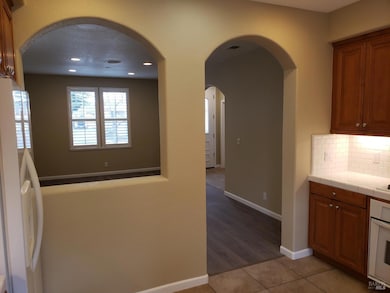
910 Aston Ave Santa Rosa, CA 95404
South Park NeighborhoodEstimated payment $3,479/month
Total Views
4,826
3
Beds
2.5
Baths
1,382
Sq Ft
$376
Price per Sq Ft
Highlights
- Wood Flooring
- 1 Car Attached Garage
- Tile Countertops
- End Unit
- Dual Closets
- Living Room
About This Home
Great opportunity for first-time-homebuyer or investor. Easy access to Hwy 101 and Hwy 12, Costco, downtown Santa Rosa, Sonoma State University. 1382 sq ft 3-bedroom, 2.5-bathroom with central A/C and heating and garage.
Home Details
Home Type
- Single Family
Est. Annual Taxes
- $3,742
Year Built
- Built in 2008 | Remodeled
Lot Details
- 2,409 Sq Ft Lot
- Back Yard Fenced
- Low Maintenance Yard
HOA Fees
- $265 Monthly HOA Fees
Parking
- 1 Car Attached Garage
Home Design
- Split Level Home
- Concrete Foundation
- Composition Roof
Interior Spaces
- 1,382 Sq Ft Home
- 2-Story Property
- Family Room
- Living Room
- Dining Room
Kitchen
- Built-In Gas Oven
- Gas Cooktop
- Range Hood
- Microwave
- Dishwasher
- Tile Countertops
Flooring
- Wood
- Carpet
- Tile
Bedrooms and Bathrooms
- 3 Bedrooms
- Dual Closets
- Bathroom on Main Level
Laundry
- Laundry Room
- Washer and Dryer Hookup
Home Security
- Carbon Monoxide Detectors
- Fire and Smoke Detector
Utilities
- Central Heating and Cooling System
- Natural Gas Connected
- Internet Available
- Cable TV Available
Community Details
- Association fees include insurance, insurance on structure, maintenance exterior, ground maintenance, road, roof
- Avondale HOA, Phone Number (707) 285-0614
- Planned Unit Development
Listing and Financial Details
- Assessor Parcel Number 038-360-033-000
Map
Create a Home Valuation Report for This Property
The Home Valuation Report is an in-depth analysis detailing your home's value as well as a comparison with similar homes in the area
Home Values in the Area
Average Home Value in this Area
Tax History
| Year | Tax Paid | Tax Assessment Tax Assessment Total Assessment is a certain percentage of the fair market value that is determined by local assessors to be the total taxable value of land and additions on the property. | Land | Improvement |
|---|---|---|---|---|
| 2023 | $3,742 | $318,120 | $82,473 | $235,647 |
| 2022 | $3,457 | $311,883 | $80,856 | $231,027 |
| 2021 | $3,416 | $305,769 | $79,271 | $226,498 |
| 2020 | $4,167 | $302,635 | $78,459 | $224,176 |
| 2019 | $3,391 | $296,702 | $76,921 | $219,781 |
| 2018 | $3,372 | $290,885 | $75,413 | $215,472 |
| 2017 | $3,312 | $285,183 | $73,935 | $211,248 |
| 2016 | $3,285 | $279,592 | $72,486 | $207,106 |
| 2015 | $3,186 | $275,394 | $71,398 | $203,996 |
| 2014 | $2,408 | $217,000 | $44,500 | $172,500 |
Source: Public Records
Property History
| Date | Event | Price | Change | Sq Ft Price |
|---|---|---|---|---|
| 04/16/2025 04/16/25 | For Sale | $520,000 | -- | $376 / Sq Ft |
Source: Bay Area Real Estate Information Services (BAREIS)
Deed History
| Date | Type | Sale Price | Title Company |
|---|---|---|---|
| Grant Deed | $270,000 | Fidelity National Title Co | |
| Grant Deed | -- | North American Title Company | |
| Grant Deed | $245,000 | North American Title Co |
Source: Public Records
Mortgage History
| Date | Status | Loan Amount | Loan Type |
|---|---|---|---|
| Previous Owner | $196,000 | Purchase Money Mortgage |
Source: Public Records
Similar Homes in Santa Rosa, CA
Source: Bay Area Real Estate Information Services (BAREIS)
MLS Number: 325033023
APN: 038-360-033
Nearby Homes
- 1094 Santa Ana Dr
- 1533 Petaluma Hill Rd
- 1051 San Domingo Dr
- 1215 Rutledge Ave
- 1011 Rutledge Ave
- 564 Barham Ave
- 2393 Amethyst Way
- 808 Bennett Valley Rd
- 2151 Nectarine Dr
- 759 Oak St
- 2354 Brookwood Ave
- 2095 Cooper Dr
- 2222 Bell Flower Ln
- 937 Georgia St
- 2670 Franz Kafka Ave
- 446 S E St
- 217 Earle St
- 2303 Squire Ln Unit 54
- 728 Wheeler St
- 2306 Squire Ln
