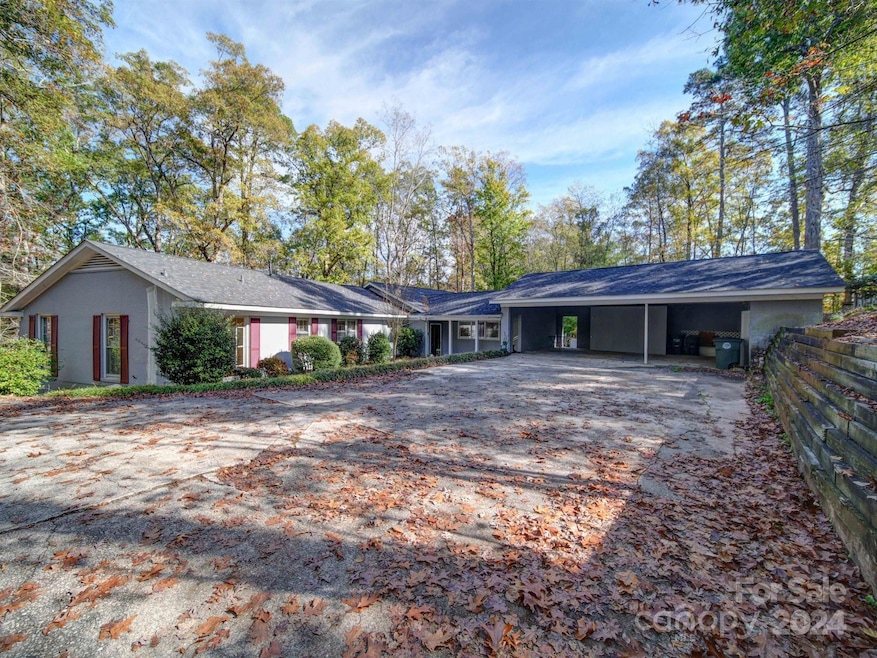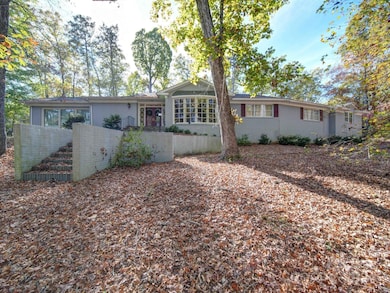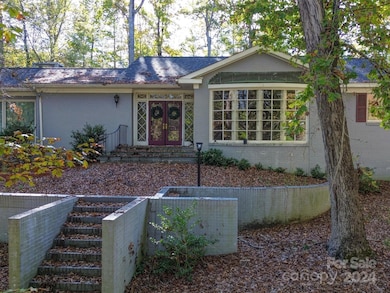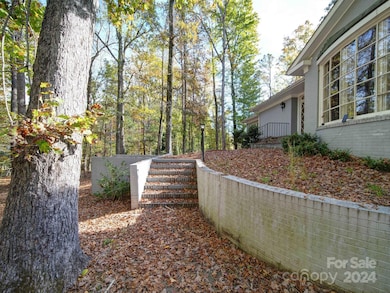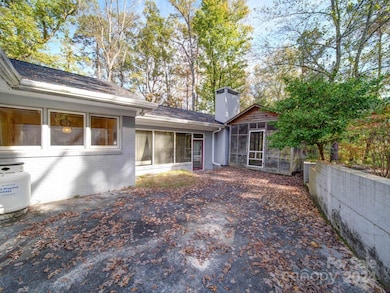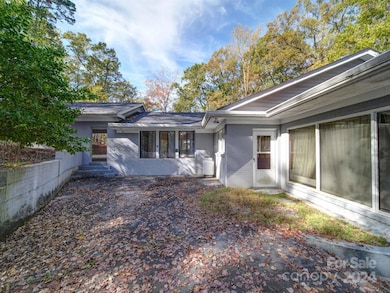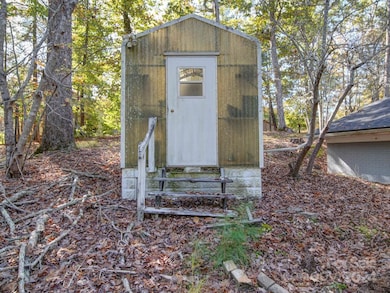
910 Basilwild Dr Wadesboro, NC 28170
Estimated payment $1,788/month
Highlights
- Double Oven
- Laundry Room
- Attached Carport
- Fireplace
- 1-Story Property
- Four Sided Brick Exterior Elevation
About This Home
Looking for a beautiful home on a substantial lot but also wanting to be near town and amenities? Look no further! This three bedroom/three bath home is nestled in the woods on a 1.5 acre lot in the heart of Wadesboro. The galley kitchen has double ovens for cooking and hosting. A large family room boasts tile floors and a stone fireplace, and the dining room has a large bow window that allows natural light to pour in and a provides a nice view of the wooded front yard. There are two additional bonus rooms that could be utilized for an office, play room, craft room, etc., and there is ample storage throughout the home. The back patio and large yard provide plenty of room for playing and outdoor living. There is a greenhouse and storage shed outback as well. Come take a look!
Listing Agent
Plank Road Realty Brokerage Email: caty@plankroadrealty.com License #316463
Home Details
Home Type
- Single Family
Est. Annual Taxes
- $27
Year Built
- Built in 1961
Parking
- Attached Carport
Home Design
- Four Sided Brick Exterior Elevation
Interior Spaces
- 3,592 Sq Ft Home
- 1-Story Property
- Fireplace
- Crawl Space
- Laundry Room
Kitchen
- Double Oven
- Electric Cooktop
Bedrooms and Bathrooms
- 3 Main Level Bedrooms
- 3 Full Bathrooms
Additional Features
- Property is zoned R-10
- Central Heating and Cooling System
Listing and Financial Details
- Assessor Parcel Number 6484-13-03-9399-00
Map
Home Values in the Area
Average Home Value in this Area
Tax History
| Year | Tax Paid | Tax Assessment Tax Assessment Total Assessment is a certain percentage of the fair market value that is determined by local assessors to be the total taxable value of land and additions on the property. | Land | Improvement |
|---|---|---|---|---|
| 2024 | $27 | $203,800 | $0 | $0 |
| 2023 | $2,717 | $203,800 | $19,800 | $184,000 |
| 2022 | $2,717 | $203,800 | $19,800 | $184,000 |
| 2021 | $2,717 | $203,800 | $0 | $0 |
| 2020 | $2,717 | $203,800 | $0 | $0 |
| 2018 | $2,717 | $203,800 | $0 | $0 |
| 2017 | $2,614 | $192,600 | $0 | $0 |
| 2016 | $2,614 | $192,600 | $0 | $0 |
| 2015 | $2,594 | $192,600 | $0 | $0 |
| 2011 | -- | $192,600 | $19,800 | $172,800 |
Property History
| Date | Event | Price | Change | Sq Ft Price |
|---|---|---|---|---|
| 04/18/2025 04/18/25 | Price Changed | $319,900 | -3.0% | $89 / Sq Ft |
| 02/19/2025 02/19/25 | Price Changed | $329,900 | -5.7% | $92 / Sq Ft |
| 11/15/2024 11/15/24 | For Sale | $349,900 | -- | $97 / Sq Ft |
Mortgage History
| Date | Status | Loan Amount | Loan Type |
|---|---|---|---|
| Closed | $100,000 | Credit Line Revolving |
Similar Homes in Wadesboro, NC
Source: Canopy MLS (Canopy Realtor® Association)
MLS Number: 4198458
APN: 6484-13-03-9399-00
- 503 Breslin St
- 323 Breslin St
- TBD Mary Sullivan Rd Unit 6
- TBD Mary Sullivan Rd Unit 5
- TBD Mary Sullivan Rd Unit 4
- TBD Mary Sullivan Rd Unit 3
- 220 Woodside Dr
- 217 Brent St
- 422 Lee Ave
- 208 Park Ave
- 222 Leak Ave
- 1008 Morven Rd
- 303 S Greene St
- 165 Mimosa Terrace
- 122 E Hargrave St Unit 50
- 1014 Stuart Dr
- 1216 Center St
- 303 W Wade St
- 318 Camden Rd
- 505 Camden Rd
