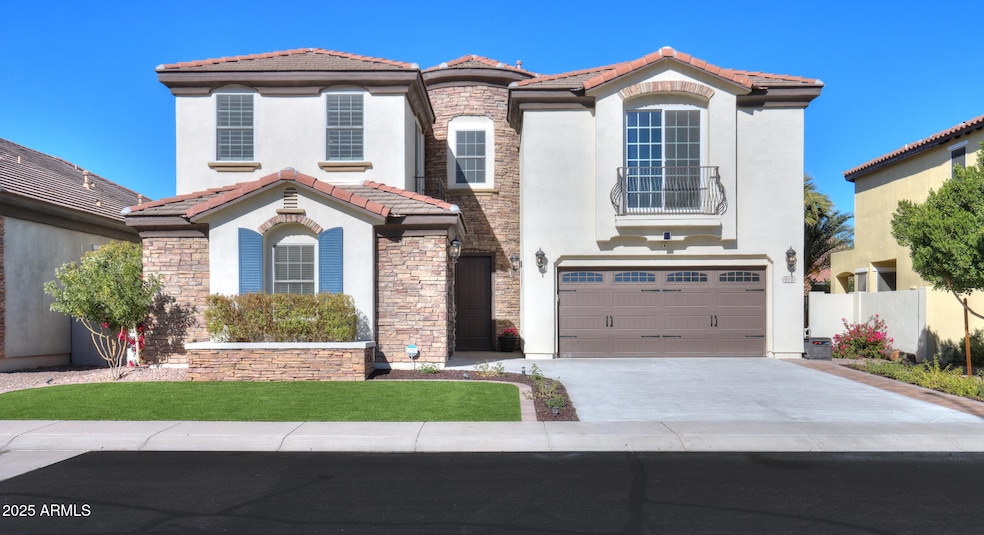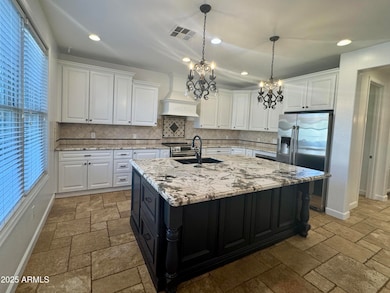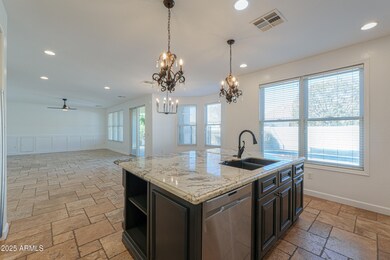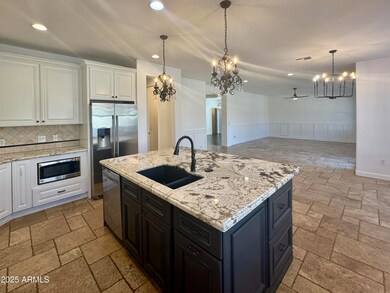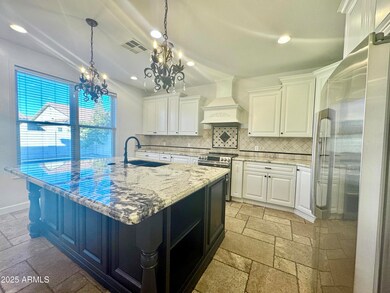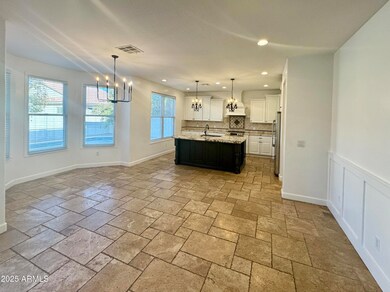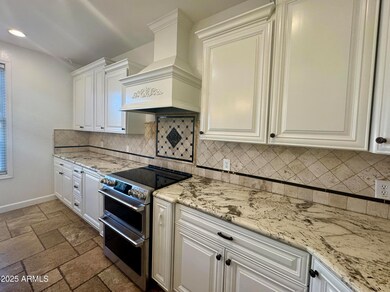
910 E Canyon Way Chandler, AZ 85249
Ocotillo NeighborhoodEstimated payment $5,674/month
Highlights
- Heated Spa
- Wood Flooring
- Granite Countertops
- Fulton Elementary School Rated A
- Santa Barbara Architecture
- Balcony
About This Home
Gorgeously updated home in highly-desired 85249! Fully remodeled kitchen and all bathrooms. All brand new carpet, newer wood-look tile, recently epoxied garage floors, recently updated garage doors and garage door openers, smart thermostats installed, recently painted exterior, paint refreshed throughout inside, updated lighting fixtures t/o, and more! As you approach the property, you'll be transfixed by the enticing curb appeal, highlighted by stone trim and Juliet balconies. Inside, don't miss some of the touches that make the home special- Plantation shutters upstairs; wainscoting and accent walls strategically placed. 5 large bedrooms and 3 full baths. Big loft, plus separate family and living rooms. Spectacular master features a bonus area (separate area/office/ ..... study/nursery/ or ?) and the huge master bath is simply incredible. Step into the backyard to find a serene oasis containing a heated pool and spa, built in BBQ area, fire pit, and side yards that are ideal for storage and/or potential dog runs. Low maintenance turf front and back. N/S exposure.The separate, but attached, 3rd-car garage is set up as a shop- It offers so many possibilities.This lake subdivision boasts lush grass areas, a children's playground, and beautiful landscaping.
Home Details
Home Type
- Single Family
Est. Annual Taxes
- $3,044
Year Built
- Built in 2005
Lot Details
- 7,020 Sq Ft Lot
- Block Wall Fence
- Artificial Turf
- Front and Back Yard Sprinklers
- Sprinklers on Timer
HOA Fees
- $145 Monthly HOA Fees
Parking
- 3 Car Garage
Home Design
- Santa Barbara Architecture
- Wood Frame Construction
- Tile Roof
- Stone Exterior Construction
- Stucco
Interior Spaces
- 4,608 Sq Ft Home
- 2-Story Property
- Ceiling height of 9 feet or more
- Ceiling Fan
- Fireplace
- Double Pane Windows
- Vinyl Clad Windows
- Washer and Dryer Hookup
Kitchen
- Kitchen Updated in 2021
- Breakfast Bar
- Built-In Microwave
- Kitchen Island
- Granite Countertops
Flooring
- Floors Updated in 2025
- Wood
- Carpet
- Stone
- Tile
Bedrooms and Bathrooms
- 5 Bedrooms
- Bathroom Updated in 2024
- Primary Bathroom is a Full Bathroom
- 3 Bathrooms
- Dual Vanity Sinks in Primary Bathroom
- Bathtub With Separate Shower Stall
Pool
- Heated Spa
- Play Pool
- Fence Around Pool
Outdoor Features
- Balcony
- Fire Pit
- Built-In Barbecue
Schools
- Ira A. Fulton Elementary School
- Santan Junior High School
- Hamilton High School
Utilities
- Cooling Available
- Zoned Heating
- Heating System Uses Natural Gas
- High Speed Internet
- Cable TV Available
Listing and Financial Details
- Tax Lot 15
- Assessor Parcel Number 303-46-649
Community Details
Overview
- Association fees include ground maintenance
- Spectrum Association, Phone Number (480) 719-4524
- Built by Trend Homes
- Mcqueen Lakes Subdivision
Recreation
- Community Playground
- Bike Trail
Map
Home Values in the Area
Average Home Value in this Area
Tax History
| Year | Tax Paid | Tax Assessment Tax Assessment Total Assessment is a certain percentage of the fair market value that is determined by local assessors to be the total taxable value of land and additions on the property. | Land | Improvement |
|---|---|---|---|---|
| 2025 | $3,044 | $46,903 | -- | -- |
| 2024 | $3,665 | $44,669 | -- | -- |
| 2023 | $3,665 | $65,670 | $13,130 | $52,540 |
| 2022 | $3,531 | $48,760 | $9,750 | $39,010 |
| 2021 | $3,640 | $46,730 | $9,340 | $37,390 |
| 2020 | $4,216 | $44,080 | $8,810 | $35,270 |
| 2019 | $4,069 | $40,900 | $8,180 | $32,720 |
| 2018 | $3,951 | $36,920 | $7,380 | $29,540 |
| 2017 | $3,714 | $37,260 | $7,450 | $29,810 |
| 2016 | $3,587 | $35,450 | $7,090 | $28,360 |
| 2015 | $3,437 | $34,230 | $6,840 | $27,390 |
Property History
| Date | Event | Price | Change | Sq Ft Price |
|---|---|---|---|---|
| 04/04/2025 04/04/25 | Pending | -- | -- | -- |
| 03/13/2025 03/13/25 | Price Changed | $945,000 | -0.3% | $205 / Sq Ft |
| 02/13/2025 02/13/25 | Price Changed | $947,500 | -0.3% | $206 / Sq Ft |
| 01/16/2025 01/16/25 | For Sale | $950,000 | +31.0% | $206 / Sq Ft |
| 03/05/2021 03/05/21 | Sold | $725,000 | +3.6% | $157 / Sq Ft |
| 02/14/2021 02/14/21 | Pending | -- | -- | -- |
| 02/11/2021 02/11/21 | For Sale | $699,999 | +19.3% | $152 / Sq Ft |
| 12/11/2020 12/11/20 | Sold | $587,000 | -5.3% | $127 / Sq Ft |
| 12/10/2020 12/10/20 | Pending | -- | -- | -- |
| 12/10/2020 12/10/20 | For Sale | $620,000 | -- | $135 / Sq Ft |
Deed History
| Date | Type | Sale Price | Title Company |
|---|---|---|---|
| Warranty Deed | $725,000 | Pioneer Title Agency Inc | |
| Interfamily Deed Transfer | -- | Accommodation | |
| Warranty Deed | $587,000 | Pioneer Title Agency Inc | |
| Interfamily Deed Transfer | -- | None Available | |
| Interfamily Deed Transfer | -- | Servicelink | |
| Special Warranty Deed | -- | None Available | |
| Trustee Deed | $353,000 | Accommodation | |
| Interfamily Deed Transfer | -- | None Available | |
| Special Warranty Deed | $356,871 | -- | |
| Interfamily Deed Transfer | -- | Chicago Title Insurance Co |
Mortgage History
| Date | Status | Loan Amount | Loan Type |
|---|---|---|---|
| Open | $475,000 | New Conventional | |
| Previous Owner | $490,000 | Commercial | |
| Previous Owner | $241,600 | New Conventional | |
| Previous Owner | $241,600 | New Conventional | |
| Previous Owner | $560,000 | Unknown | |
| Previous Owner | $285,450 | New Conventional | |
| Closed | $71,350 | No Value Available |
Similar Homes in Chandler, AZ
Source: Arizona Regional Multiple Listing Service (ARMLS)
MLS Number: 6803530
APN: 303-46-649
- 870 E Tonto Place
- 1062 E Canyon Way
- 910 E Lynx Way
- 881 E Lynx Way
- 912 E Coconino Place
- 1182 E Canyon Way
- 4596 S Hudson Place
- 4400 S Hudson Place
- 1102 E Bartlett Way
- 4350 S Hudson Place
- 25000 S Mcqueen Rd
- 1383 E Prescott Place
- 479 E Horseshoe Place
- 4812 S Windstream Place
- 560 E Rainbow Dr
- 559 E Rainbow Dr
- 11811 E Ocotillo Rd
- 492 E Rainbow Dr
- 1473 E Mead Dr
- 1364 E Grand Canyon Dr
