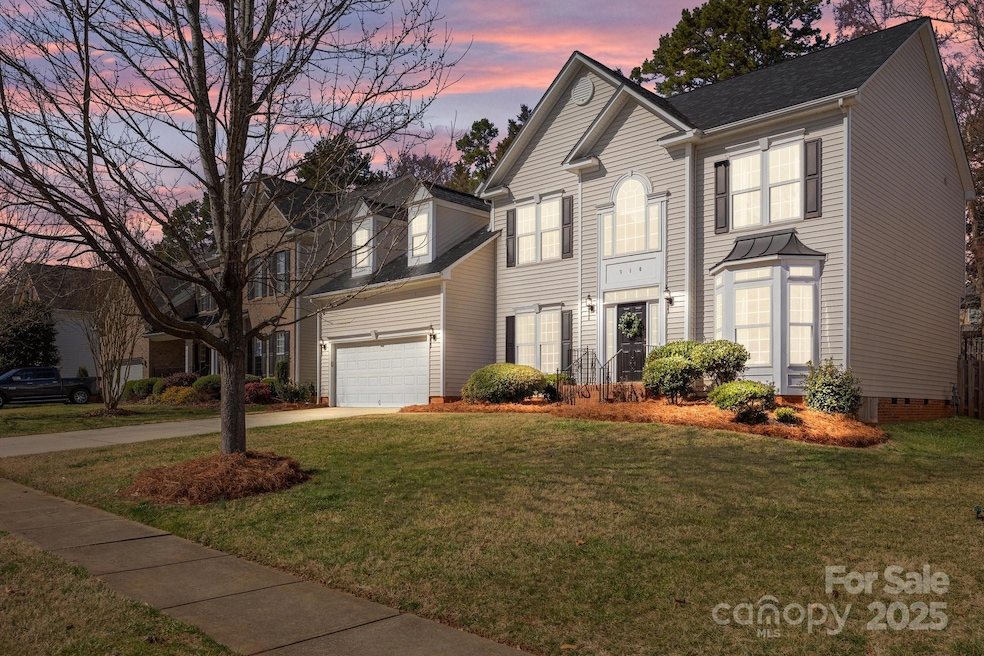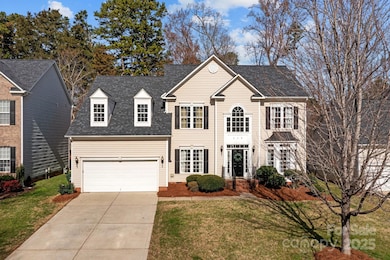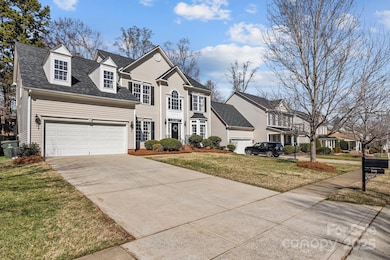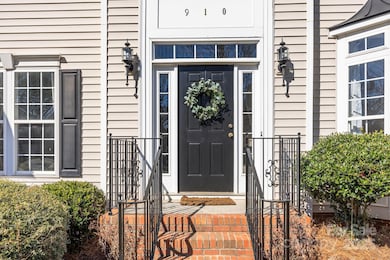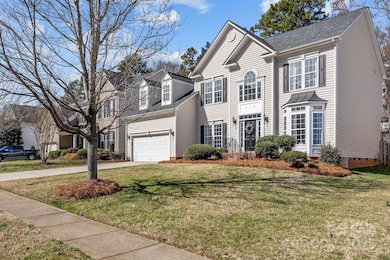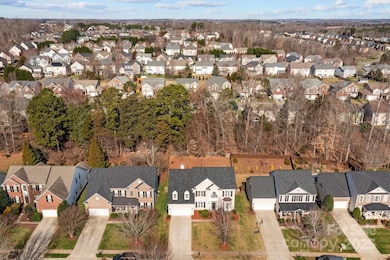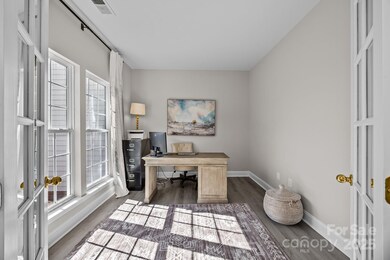
910 Elrond Dr NW Charlotte, NC 28269
Estimated payment $3,979/month
Highlights
- Golf Course Community
- Clubhouse
- Pond
- Cox Mill Elementary School Rated A
- Deck
- Traditional Architecture
About This Home
Great NEWLY REMODELED 5 BEDROOM Home with NUMEROUS UPGRADES and all NEW MECHANICALS! This home is located on the CABARRUS COUNTY side of Highland Creek & zoned for COX MILL SCHOOL DISTRICT (rated at 10+) This home features NEW LVP throughout the main level, NEW QUARTZ COUTERTOPS, NEW BACKSPLASH, NEWLY REMODELED HALF BATH as well as A NEW STUNNING PRIMARY ENSUITE BATHROOM. NEW LIGHTING THROUGHOUT AS WELL AS the SPECTACULAR WEST ELM lighting in BOTH DINING AREAS & FOYER - WOW!! The HUGE SUNROOM & ARCHADECK are a huge bonus for entertaining. MOST IMPORTANT - a NEW ROOF, 2 NEW HVAC SYSTEMS and a NEW WATER HEATER. Don't miss this great opportunity at this great price. Highland Creek is a Super Active Community with Amenities & Activities galore! The Parks and Playgrounds, the Pools, a Fitness Center as well as the Sports Club with Tennis and Pickle Ball. The Clubhouses, Ponds, Golf Course and GOLF CLUB as well as the BEER GARDEN to meet your neighbors. You'll never want to leave!
Listing Agent
Southern Homes of the Carolinas, Inc Brokerage Email: cltareahomes@gmail.com License #284394

Home Details
Home Type
- Single Family
Est. Annual Taxes
- $5,163
Year Built
- Built in 2006
Lot Details
- Lot Dimensions are 68x133x68x133
- Back Yard Fenced
- Property is zoned R-CO
HOA Fees
- $68 Monthly HOA Fees
Parking
- 2 Car Attached Garage
- Driveway
- 2 Open Parking Spaces
Home Design
- Traditional Architecture
- Vinyl Siding
Interior Spaces
- 2-Story Property
- See Through Fireplace
- Insulated Windows
- Window Screens
- French Doors
- Family Room with Fireplace
- Crawl Space
- Pull Down Stairs to Attic
- Electric Dryer Hookup
Kitchen
- Electric Range
- Microwave
- Dishwasher
- Disposal
Flooring
- Tile
- Vinyl
Bedrooms and Bathrooms
- 5 Bedrooms
Outdoor Features
- Pond
- Deck
Schools
- Cox Mill Elementary School
- Harris Road Middle School
Utilities
- Forced Air Heating and Cooling System
- Gas Water Heater
Listing and Financial Details
- Assessor Parcel Number 4670-95-4384-0000
Community Details
Overview
- Hawthorne Mgmt Co Association, Phone Number (704) 377-0114
- Highland Creek Subdivision
Amenities
- Picnic Area
- Clubhouse
Recreation
- Golf Course Community
- Tennis Courts
- Sport Court
- Recreation Facilities
- Community Playground
- Community Pool
- Trails
Map
Home Values in the Area
Average Home Value in this Area
Tax History
| Year | Tax Paid | Tax Assessment Tax Assessment Total Assessment is a certain percentage of the fair market value that is determined by local assessors to be the total taxable value of land and additions on the property. | Land | Improvement |
|---|---|---|---|---|
| 2024 | $5,163 | $518,370 | $107,500 | $410,870 |
| 2023 | $3,824 | $313,430 | $52,000 | $261,430 |
| 2022 | $0 | $313,430 | $52,000 | $261,430 |
| 2021 | $3,824 | $313,430 | $52,000 | $261,430 |
| 2020 | $3,824 | $313,430 | $52,000 | $261,430 |
| 2019 | $3,327 | $272,690 | $48,000 | $224,690 |
| 2018 | $3,272 | $272,690 | $48,000 | $224,690 |
| 2017 | $3,218 | $272,690 | $48,000 | $224,690 |
| 2016 | $1,909 | $249,560 | $38,000 | $211,560 |
| 2015 | $2,945 | $249,560 | $38,000 | $211,560 |
| 2014 | $2,945 | $249,560 | $38,000 | $211,560 |
Property History
| Date | Event | Price | Change | Sq Ft Price |
|---|---|---|---|---|
| 03/26/2025 03/26/25 | Price Changed | $624,900 | -1.6% | $189 / Sq Ft |
| 03/15/2025 03/15/25 | Price Changed | $634,900 | -2.3% | $193 / Sq Ft |
| 02/20/2025 02/20/25 | For Sale | $650,000 | +23.8% | $197 / Sq Ft |
| 03/13/2023 03/13/23 | Sold | $525,000 | 0.0% | $159 / Sq Ft |
| 02/20/2023 02/20/23 | Pending | -- | -- | -- |
| 02/17/2023 02/17/23 | For Sale | $525,000 | 0.0% | $159 / Sq Ft |
| 01/23/2023 01/23/23 | Off Market | $525,000 | -- | -- |
| 12/15/2022 12/15/22 | Price Changed | $512,000 | -0.6% | $155 / Sq Ft |
| 11/06/2022 11/06/22 | Price Changed | $515,000 | -1.3% | $156 / Sq Ft |
| 09/22/2022 09/22/22 | Price Changed | $522,000 | -1.7% | $158 / Sq Ft |
| 08/21/2022 08/21/22 | For Sale | $531,000 | -- | $161 / Sq Ft |
Deed History
| Date | Type | Sale Price | Title Company |
|---|---|---|---|
| Warranty Deed | $525,000 | -- | |
| Warranty Deed | $522,500 | Chicago Title | |
| Deed | -- | Hankin & Pack Pllc | |
| Deed | $306,500 | None Available | |
| Warranty Deed | $42,000 | None Available |
Mortgage History
| Date | Status | Loan Amount | Loan Type |
|---|---|---|---|
| Open | $400,000 | New Conventional | |
| Previous Owner | $1,944 | Future Advance Clause Open End Mortgage | |
| Previous Owner | $30,000 | Credit Line Revolving | |
| Previous Owner | $218,000 | Unknown | |
| Previous Owner | $245,083 | Purchase Money Mortgage |
Similar Homes in the area
Source: Canopy MLS (Canopy Realtor® Association)
MLS Number: 4223613
APN: 4670-95-4384-0000
- 10200 Rivendell Ln
- 265 Sutro Forest Dr NW
- 639 Lorain Ave NW
- 626 Lorain Ave NW
- 1017 Anduin Falls Dr
- 9677 Garamont Pkwy NW
- 1009 Anduin Falls Dr
- 619 Vega St NW
- 642 Vega St NW
- 1421 Wilburn Park Ln NW
- 615 Vega St NW
- 10627 Rippling Stream Dr NW
- 664 Vega St NW
- 10643 Rippling Stream Dr NW
- 9715 Aragorn Ln NW
- 717 Barossa Valley Dr NW
- 502 Geary St NW
- 10418 Goosefoot Ct NW
- 485 Sutro Forest Dr NW
- 9582 Creighton Rd NW
