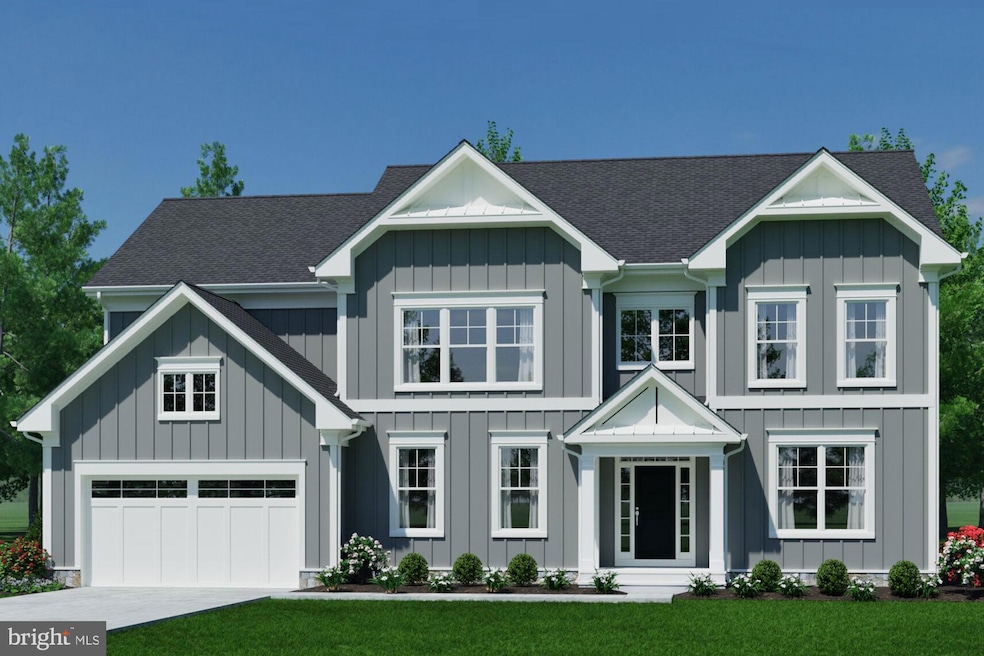
910 Fairway Dr NE Vienna, VA 22180
Estimated payment $15,451/month
Highlights
- New Construction
- Gourmet Kitchen
- Deck
- Westbriar Elementary School Rated A
- Open Floorplan
- 4-minute walk to Foxstone Park
About This Home
*** Summer 2025 Completion! *** The Westin is our newest luxury home design, offering a perfect blend of elegance and modern convenience in the heart of Vienna. Thoughtfully designed across three spacious levels, this home maximizes comfort and functionality for today’s families. A welcoming focal fireplace greets you at the entry foyer, leading to a private study, formal dining room with butler’s pantry, and an open-concept living area. The main level also includes a bedroom with a walk-in closet and full bath. The private primary suite features a coffee bar, tray ceiling, and deluxe walk-in closet, while the oversized primary bath offers a double vanity, free-standing tub, walk-in shower, and water closet. Three additional bedrooms each have an ensuite bath and walk-in closet, with a conveniently located laundry room. The finished lower level includes a recreation area, bedroom, full bath, and game room. Outdoor living is enhanced with a screened porch and deck. Located near top schools, Tysons, Metro, and major commuter routes, this home offers luxury and convenience. April 2025 move-in.
Home Details
Home Type
- Single Family
Est. Annual Taxes
- $11,278
Year Built
- Built in 2025 | New Construction
Lot Details
- 0.29 Acre Lot
- Backs to Trees or Woods
- Back Yard
- Property is in excellent condition
- Property is zoned 903
Parking
- 2 Car Attached Garage
- Front Facing Garage
- Garage Door Opener
Home Design
- Transitional Architecture
- Architectural Shingle Roof
- Stone Siding
- Passive Radon Mitigation
- HardiePlank Type
Interior Spaces
- Property has 3 Levels
- Open Floorplan
- Wet Bar
- Crown Molding
- Ceiling height of 9 feet or more
- Recessed Lighting
- Gas Fireplace
- Low Emissivity Windows
- Double Hung Windows
- Window Screens
- Mud Room
- Entrance Foyer
- Family Room Off Kitchen
- Formal Dining Room
- Den
- Recreation Room
- Screened Porch
- Home Gym
- Finished Basement
- Sump Pump
Kitchen
- Gourmet Kitchen
- Breakfast Area or Nook
- Butlers Pantry
- Built-In Double Oven
- Cooktop
- Built-In Microwave
- Ice Maker
- Dishwasher
- Kitchen Island
- Upgraded Countertops
- Wine Rack
Flooring
- Wood
- Carpet
- Ceramic Tile
Bedrooms and Bathrooms
- En-Suite Primary Bedroom
- En-Suite Bathroom
- Walk-In Closet
- In-Law or Guest Suite
- Soaking Tub
Laundry
- Laundry Room
- Laundry on upper level
Outdoor Features
- Deck
- Screened Patio
Schools
- Westbriar Elementary School
- Kilmer Middle School
- Madison High School
Utilities
- Multiple cooling system units
- Humidifier
- Zoned Heating and Cooling System
- Vented Exhaust Fan
- Programmable Thermostat
- 60 Gallon+ Natural Gas Water Heater
Community Details
- No Home Owners Association
- Built by SEKAS HOMES/FRONTIER CONSTRUCTION, LLC
- Westwood Manor Subdivision, Westin Floorplan
Listing and Financial Details
- Tax Lot 131
- Assessor Parcel Number 0382 24 0131
Map
Home Values in the Area
Average Home Value in this Area
Tax History
| Year | Tax Paid | Tax Assessment Tax Assessment Total Assessment is a certain percentage of the fair market value that is determined by local assessors to be the total taxable value of land and additions on the property. | Land | Improvement |
|---|---|---|---|---|
| 2024 | $11,278 | $973,540 | $476,000 | $497,540 |
| 2023 | $10,499 | $930,380 | $461,000 | $469,380 |
| 2022 | $10,239 | $895,380 | $426,000 | $469,380 |
| 2021 | $0 | $763,780 | $366,000 | $397,780 |
| 2020 | $9,922 | $745,980 | $356,000 | $389,980 |
| 2019 | $9,637 | $724,620 | $346,000 | $378,620 |
| 2018 | $9,238 | $694,620 | $316,000 | $378,620 |
| 2017 | $0 | $668,590 | $301,000 | $367,590 |
| 2016 | -- | $668,590 | $301,000 | $367,590 |
| 2015 | $3,731 | $668,590 | $301,000 | $367,590 |
| 2014 | $6,731 | $668,590 | $301,000 | $367,590 |
Property History
| Date | Event | Price | Change | Sq Ft Price |
|---|---|---|---|---|
| 03/21/2025 03/21/25 | For Sale | $2,599,900 | -- | $412 / Sq Ft |
Deed History
| Date | Type | Sale Price | Title Company |
|---|---|---|---|
| Deed | $1,150,000 | Commonwealth Land Title | |
| Deed | $900,000 | Champion Title & Stlmts Inc | |
| Deed | $128,000 | -- |
Mortgage History
| Date | Status | Loan Amount | Loan Type |
|---|---|---|---|
| Open | $1,431,250 | Credit Line Revolving | |
| Previous Owner | $540,000 | New Conventional | |
| Previous Owner | $150,000 | Credit Line Revolving |
Similar Homes in the area
Source: Bright MLS
MLS Number: VAFX2228436
APN: 0382-24-0131
- 908 Fairway Dr NE
- 505 Devonshire Dr NE
- 9001 Ridge Ln
- 9005 Ridge Ln
- 1847 Foxstone Dr
- 101 Niblick Dr SE
- 407 Council Dr NE
- 8818 Olympia Fields Ln
- 1104 Westbriar Ct NE
- 509 John Marshall Dr NE
- 103 Saint Andrews Dr NE
- 345 Church St NE
- 620 Echols St SE
- 321 Broadleaf Dr NE
- 1605 Lupine Den Ct
- 1731 Key Ln W
- 1830 Battery Park St
- 308 Locust St SE Unit 24
- 400 Echols St SE
- 504 Orrin St SE
