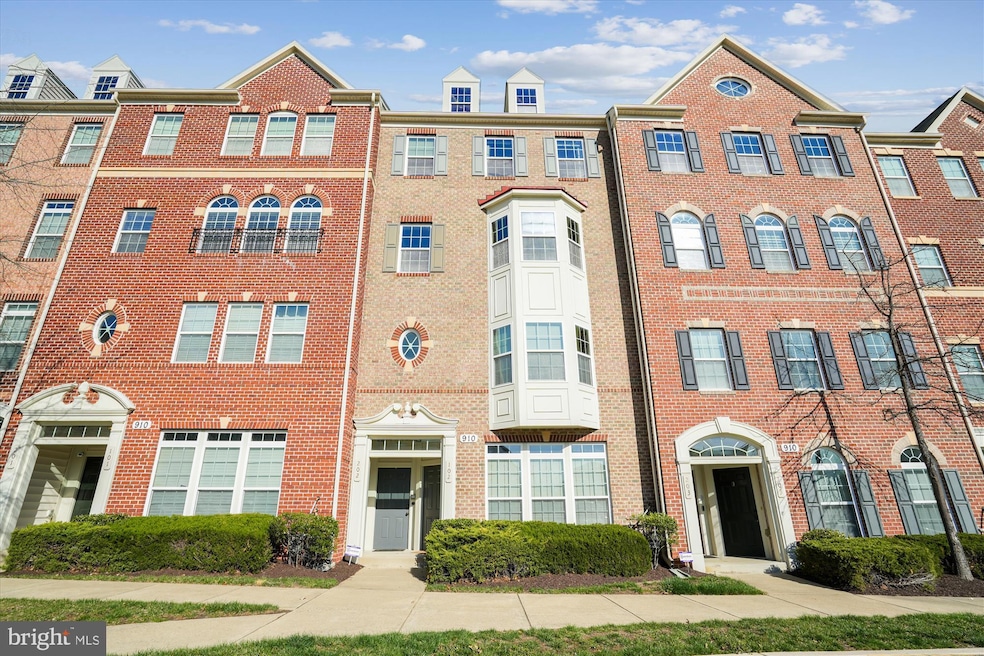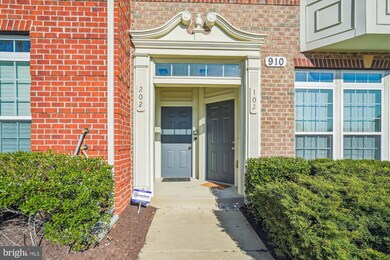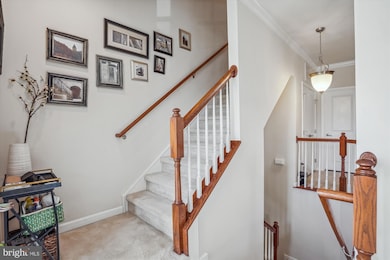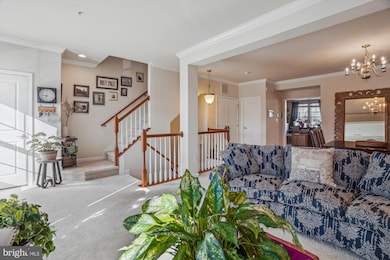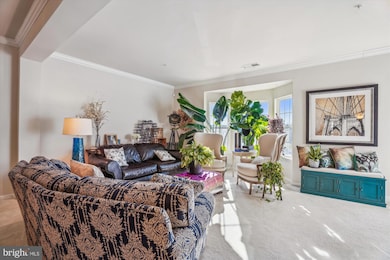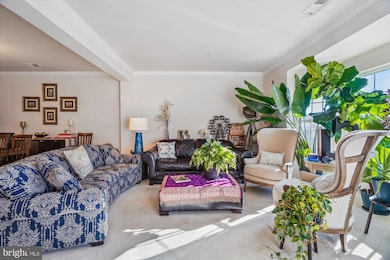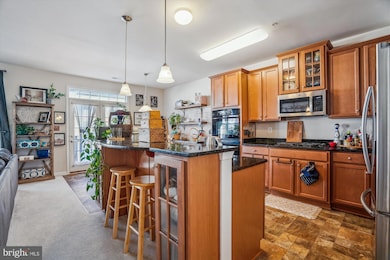
Estimated payment $3,283/month
Highlights
- Colonial Architecture
- 1 Car Attached Garage
- Forced Air Heating and Cooling System
- 1 Fireplace
- Brick Front
About This Home
**For Open House please park at library and walk over** Welcome to this stunning two-level condo, offering the perfect blend of comfort, style, and convenience. This spacious property features three generously sized bedrooms, two and a half bathrooms, and an expansive open-concept layout that is ideal for modern living. As you enter the condo and climb the stairs you are greeted by a bright and inviting living space that flows seamlessly into the large kitchen. The family room is equipped with a beautiful fireplace and a large bay window. The kitchen is a true highlight, featuring an abundance of cabinetry, sleek countertops, and high-end appliances. Whether you’re hosting a dinner party or enjoying a quiet meal, this kitchen provides ample space and functionality for all your culinary endeavors. A convenient half-bath is also located on this level, offering easy access for guests. The main level is designed for relaxation and entertainment, with plenty of natural light pouring in through large windows.Head upstairs to find three spacious bedrooms. The primary suite is a true retreat, offering generous space for a king-size bed and two large closets. It also includes an ensuite bathroom with dual sinks, a soaking tub, and a separate shower, providing a spa-like experience right at home.The two additional bedrooms are equally large, each with ample closet space and large windows, creating bright, airy rooms that can be customized for guests, a home office, or a growing family. These rooms share a full bathroom with modern finishes and plenty of storage.This beauty also includes a one-car garage, providing secure and convenient parking with additional storage space. The property is situated in a desirable location, offering easy access to shopping and dining. This community has lower taxes because it's town of Bowie rather than incorporated in Bowie. A few minutes from Washington DC so your commute will be very convenient. This is one you don’t want to miss!
Open House Schedule
-
Sunday, April 27, 20251:00 to 3:00 pm4/27/2025 1:00:00 PM +00:004/27/2025 3:00:00 PM +00:00Add to Calendar
Property Details
Home Type
- Condominium
Est. Annual Taxes
- $5,003
Year Built
- Built in 2011
HOA Fees
Parking
- 1 Car Attached Garage
- Rear-Facing Garage
Home Design
- Colonial Architecture
- Brick Front
Interior Spaces
- 2,641 Sq Ft Home
- Property has 2 Levels
- 1 Fireplace
- Washer and Dryer Hookup
Bedrooms and Bathrooms
- 3 Bedrooms
Utilities
- Forced Air Heating and Cooling System
- Natural Gas Water Heater
Listing and Financial Details
- Tax Lot 202
- Assessor Parcel Number 17075525837
Community Details
Overview
- Association fees include snow removal, trash, management
- Low-Rise Condominium
- Hall Station Condo Community
- Hall Station Condo Subdivision
Pet Policy
- No Pets Allowed
Map
Home Values in the Area
Average Home Value in this Area
Tax History
| Year | Tax Paid | Tax Assessment Tax Assessment Total Assessment is a certain percentage of the fair market value that is determined by local assessors to be the total taxable value of land and additions on the property. | Land | Improvement |
|---|---|---|---|---|
| 2024 | $5,059 | $336,667 | $0 | $0 |
| 2023 | $3,484 | $313,333 | $0 | $0 |
| 2022 | $3,225 | $290,000 | $87,000 | $203,000 |
| 2021 | $8,704 | $288,333 | $0 | $0 |
| 2020 | $8,630 | $286,667 | $0 | $0 |
| 2019 | $4,081 | $285,000 | $85,500 | $199,500 |
| 2018 | $2,179 | $285,000 | $85,500 | $199,500 |
| 2017 | $4,330 | $285,000 | $0 | $0 |
| 2016 | -- | $290,000 | $0 | $0 |
| 2015 | -- | $276,667 | $0 | $0 |
| 2014 | -- | $263,333 | $0 | $0 |
Property History
| Date | Event | Price | Change | Sq Ft Price |
|---|---|---|---|---|
| 03/30/2025 03/30/25 | For Sale | $450,000 | -- | $170 / Sq Ft |
Deed History
| Date | Type | Sale Price | Title Company |
|---|---|---|---|
| Deed | $291,695 | Stewart Title Guaranty Co |
Mortgage History
| Date | Status | Loan Amount | Loan Type |
|---|---|---|---|
| Open | $286,324 | FHA |
Similar Homes in Bowie, MD
Source: Bright MLS
MLS Number: MDPG2146898
APN: 07-5525837
- 900 Hall Station Dr Unit 201
- 1008 Ashleigh Station Ct
- 15718 Pointer Ridge Dr
- 15700 Presswick Ln
- 15100 Dunleigh Dr
- 14914 Dennington Dr
- 1418 Perrell Ln
- 16009 Pennsbury Dr
- 802 James Ridge Rd
- 1111 Parkington Ln
- TBB While Away Dr Unit BARBADOS
- 1402 Partridge Ln
- 801 Johnson Grove Ln
- TBB Wind Ridge Place Unit RICHMOND
- TBB Wind Ridge Place Unit NEW HAVEN
- 427 Glenn Lake Dr
- 427 Glenn Lake Dr
- 427 Glenn Lake Dr
- 427 Glenn Lake Dr
- 427 Glenn Lake Dr
