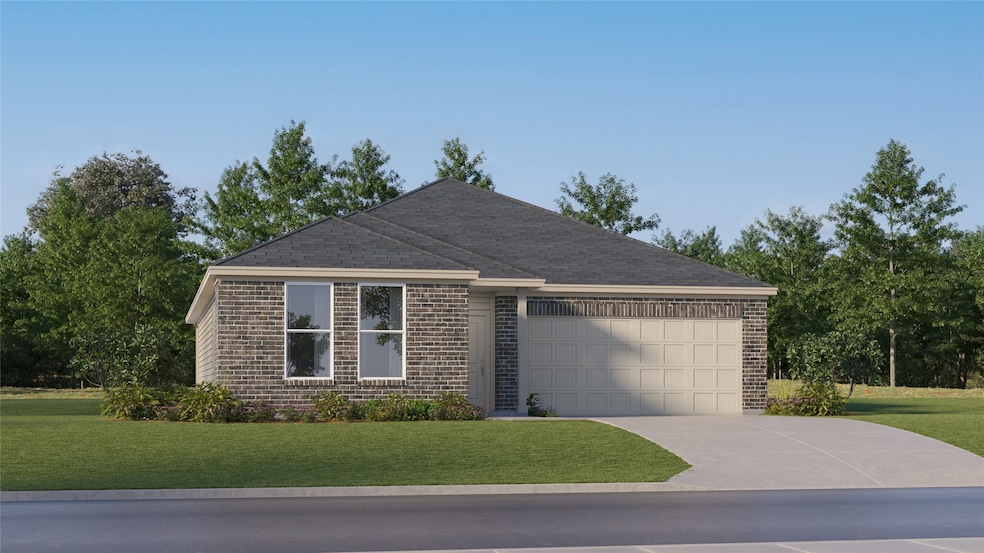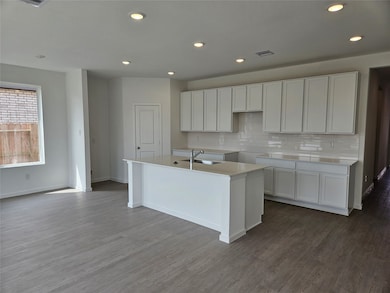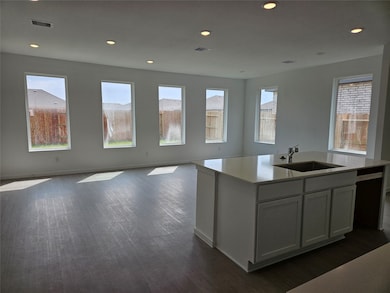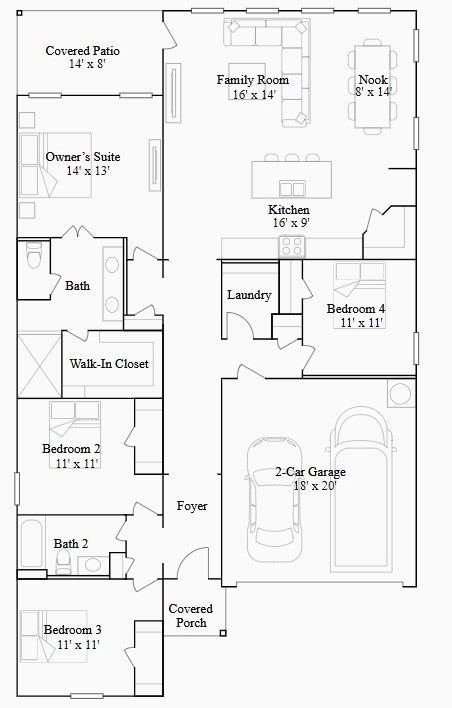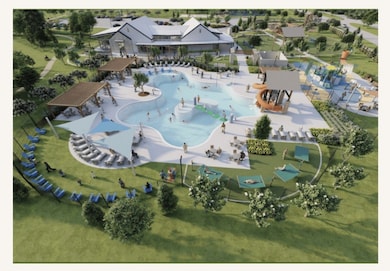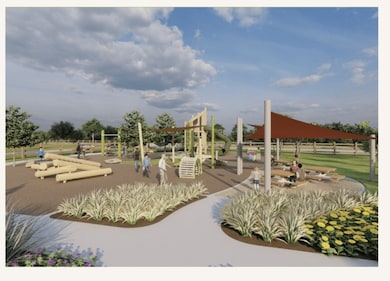
910 Heaven Dr Beasley, TX 77417
Highlights
- Under Construction
- 2 Car Attached Garage
- 1-Story Property
- Traditional Architecture
- Central Heating and Cooling System
About This Home
As of February 2025NEW Lennar Core Classic Collection "Walsh" Plan with Brick Elevation "C4" in Emberly! This single-story home shares an open layout between the kitchen, nook and family room for easy entertaining, along with access to the covered patio for year-round outdoor lounging. A luxe owner's suite is at the back of the home and comes complete with an en-suite bathroom and walk-in closet, while three secondary bedrooms are near the front of the home, ideal for household members and overnight guests. ESTIMATED COMPLETION DATE, FEBRUARY 2025
Home Details
Home Type
- Single Family
Year Built
- Built in 2025 | Under Construction
HOA Fees
- $131 Monthly HOA Fees
Parking
- 2 Car Attached Garage
Home Design
- Traditional Architecture
- Brick Exterior Construction
- Slab Foundation
- Composition Roof
- Cement Siding
Interior Spaces
- 1,922 Sq Ft Home
- 1-Story Property
Bedrooms and Bathrooms
- 4 Bedrooms
- 2 Full Bathrooms
Schools
- Beasley Elementary School
- Wright Junior High School
- Randle High School
Utilities
- Central Heating and Cooling System
- Heating System Uses Gas
Community Details
- Evergreen Lifestyles Management Association, Phone Number (877) 221-6919
- Built by Lennar Homes
- Emberly Subdivision
Map
Home Values in the Area
Average Home Value in this Area
Property History
| Date | Event | Price | Change | Sq Ft Price |
|---|---|---|---|---|
| 02/19/2025 02/19/25 | Sold | -- | -- | -- |
| 01/16/2025 01/16/25 | Price Changed | $313,990 | +18.5% | $163 / Sq Ft |
| 01/16/2025 01/16/25 | Pending | -- | -- | -- |
| 01/13/2025 01/13/25 | Price Changed | $265,000 | -15.6% | $138 / Sq Ft |
| 12/27/2024 12/27/24 | For Sale | $313,990 | -- | $163 / Sq Ft |
Similar Homes in Beasley, TX
Source: Houston Association of REALTORS®
MLS Number: 73756710
- 10622 Summers Way
- 10602 Summers Way
- 1203 Shady Pines Dr
- 1102 Wildflower Way Dr
- 1122 Wildflower Way Dr
- 1106 Wildflower Way Dr
- 1118 Wildflower Way Dr
- 738 Mockingbird Passage Dr
- 746 Mockingbird Passage Dr
- 754 Mockingbird Passage Dr
- 715 Whispering Winds Dr
- 723 Whispering Winds Dr
- 731 Whispering Winds Dr
- 950 Mockingbird Passage Dr
- 1003 Pecan Harvest Dr
- 10811 Bright Beacon Dr
- 10935 Bright Beacon Dr
- 10919 Bright Beacon Dr
- 10951 Bright Beacon Dr
- 1007 Pecan Harvest Dr
