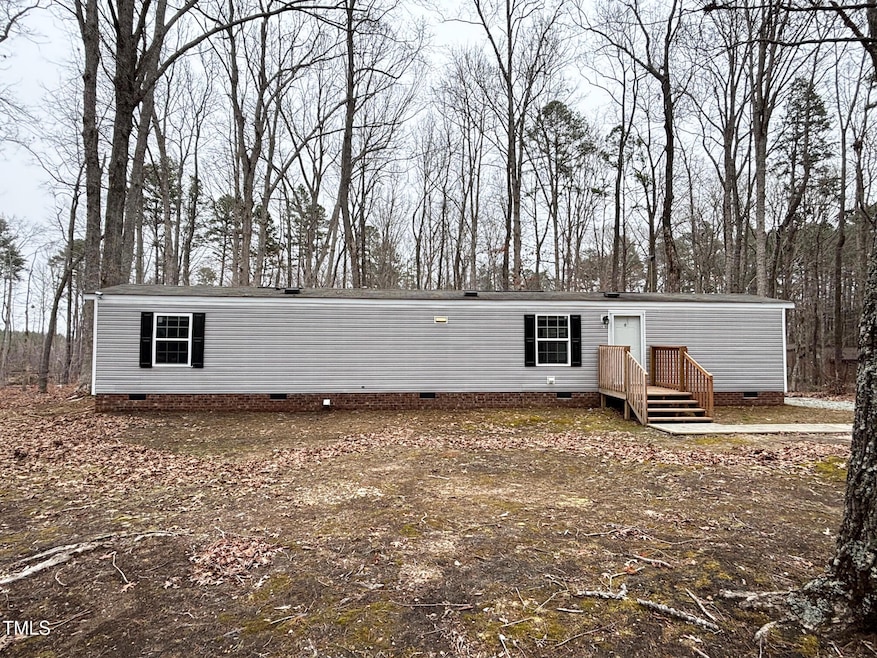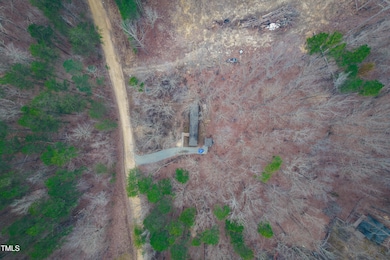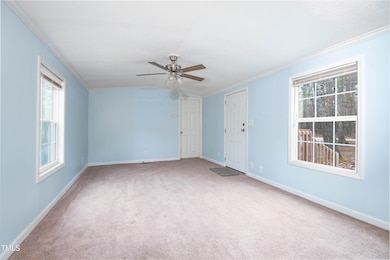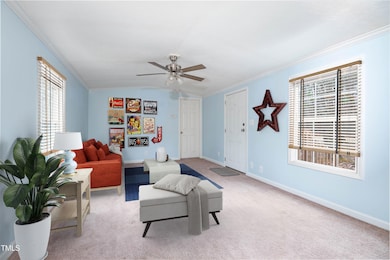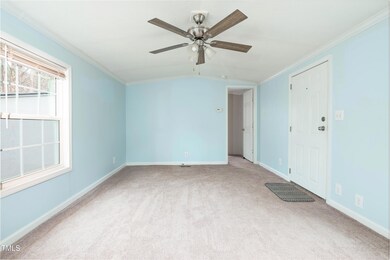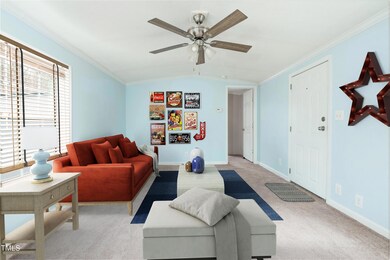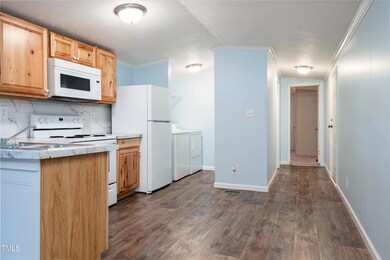
910 Hunters Cir Rougemont, NC 27572
Estimated payment $731/month
Total Views
2,243
2
Beds
1
Bath
700
Sq Ft
$178
Price per Sq Ft
Highlights
- Wooded Lot
- No HOA
- Forced Air Heating and Cooling System
- Traditional Architecture
- Living Room
- Open Floorplan
About This Home
Nice Lil' Single Wide on 2+ Acre Lot. Low Person County Taxes. 2 Bedroom 1 Bath. Updated Kitchen. Refrigerator, Washer & Dryer Included. Central AC & Heat. Neat and Clean and ready for a New Owner!
Property Details
Home Type
- Manufactured Home
Est. Annual Taxes
- $406
Year Built
- Built in 2014
Lot Details
- 2.1 Acre Lot
- Dirt Road
- Natural State Vegetation
- Wooded Lot
- Landscaped with Trees
Home Design
- Traditional Architecture
- Brick Foundation
- Block Foundation
- Shingle Roof
- Vinyl Siding
Interior Spaces
- 700 Sq Ft Home
- 1-Story Property
- Living Room
- Open Floorplan
- Basement
- Crawl Space
Kitchen
- Electric Oven
- Free-Standing Range
- Microwave
Flooring
- Carpet
- Vinyl
Bedrooms and Bathrooms
- 2 Bedrooms
- 1 Full Bathroom
Laundry
- Laundry in unit
- Dryer
- Washer
Parking
- 2 Parking Spaces
- Gravel Driveway
- 2 Open Parking Spaces
Schools
- Helena Elementary School
- Southern Middle School
- Person High School
Mobile Home
- Manufactured Home
Utilities
- Forced Air Heating and Cooling System
- Private Water Source
- Well
- Electric Water Heater
- Septic Tank
- Septic System
Community Details
- No Home Owners Association
- Built by Clayton Homes
- Hidden Hills Subdivision
Listing and Financial Details
- Assessor Parcel Number A109 51
Map
Create a Home Valuation Report for This Property
The Home Valuation Report is an in-depth analysis detailing your home's value as well as a comparison with similar homes in the area
Home Values in the Area
Average Home Value in this Area
Property History
| Date | Event | Price | Change | Sq Ft Price |
|---|---|---|---|---|
| 04/16/2025 04/16/25 | Pending | -- | -- | -- |
| 04/04/2025 04/04/25 | For Sale | $124,900 | +25.0% | $178 / Sq Ft |
| 12/15/2023 12/15/23 | Off Market | $99,900 | -- | -- |
| 12/21/2022 12/21/22 | Sold | $99,900 | +0.9% | $139 / Sq Ft |
| 11/13/2022 11/13/22 | Pending | -- | -- | -- |
| 11/11/2022 11/11/22 | For Sale | $99,000 | -- | $138 / Sq Ft |
Source: Doorify MLS
Similar Home in Rougemont, NC
Source: Doorify MLS
MLS Number: 10087194
Nearby Homes
- Lot 6 & 7 Hunters Cir
- Lot 3 Walter Humphries Rd
- 0 Owens Daye Rd
- 0 Berea Rd Unit 10091069
- 2a Cousin Rd
- 1622 Julian Oakley Rd
- 195 Falcon Ln
- 4.90 Acres Julian Oakley Rd
- Lot 3 New Chestnut Dr
- 501 Enon Rd
- 316 Acorn Ct
- 341 Acorn Ct
- 302 Weaver Ridge Rd
- 0 Thunder Rd Unit 10078281
- 270 Blackberry Ln
- Lot 7 Poppy Mallow Ln
- Lot 6h Liatris Ln
- Lot 6 Liatris Ln
- 178 Medford Oakley Rd
- Lot 5 Liatris Ln
