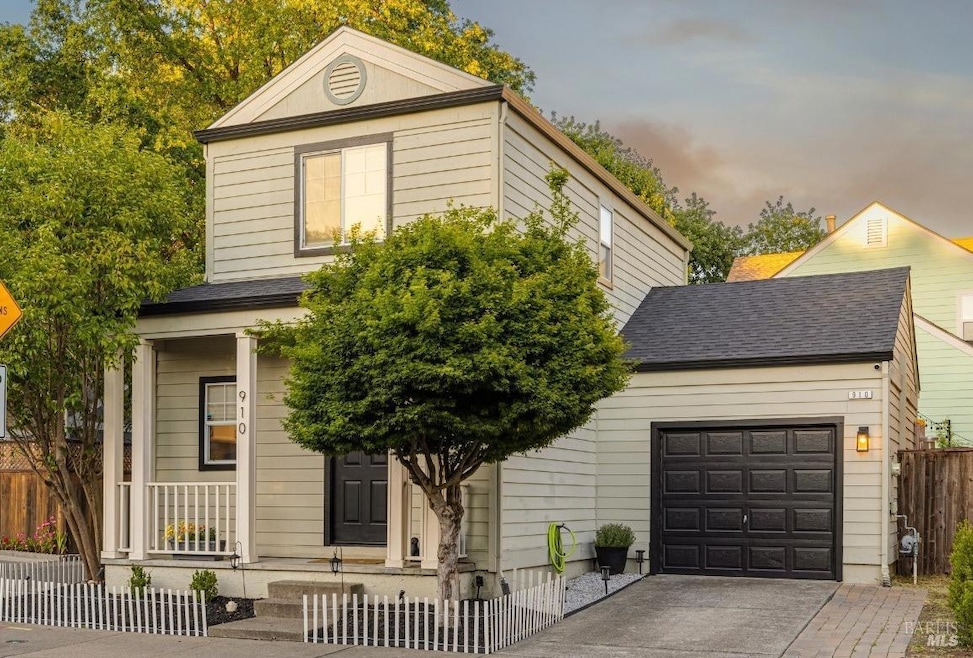
910 Kingwood St Santa Rosa, CA 95401
Highlights
- Deck
- Bamboo Flooring
- 1 Car Attached Garage
- Santa Rosa High School Rated A-
- Granite Countertops
- Low Maintenance Yard
About This Home
As of October 2024Pride of Ownership! This two-story, turn key home offers a beautiful blend of modern sophistication and functionality. Located down a charming street, this home offers 2 generous sized bedrooms, 1 full bathroom and another half bathroom downstairs. Home has A/C! No HOA dues. Recently Painted Exterior and Interior. Spacious living room with hardwood floors, smart technology recessed lighting, and impeccable attention to detail. The kitchen is perfect for any inspiring chef with custom built pantry, new whirlpool appliances (black stainless steel), drop-in cast iron sink and extra cabinet storage. Renovated and updated upstairs and downstairs bathrooms with lux finishes and excellent craftsmanship. Experience your own private backyard Oasis with redwood decking, lush landscaping, concrete pads, water feature, low maintenance lush green synthetic turf, & storage shed. Come enjoy everything this home has to offer. Easy commute access to Hwy 12, and located near restaurants, shopping and more. This one will check all the boxes!
Home Details
Home Type
- Single Family
Est. Annual Taxes
- $5,240
Year Built
- Built in 1996
Lot Details
- 2,339 Sq Ft Lot
- Property is Fully Fenced
- Landscaped
- Artificial Turf
- Low Maintenance Yard
Parking
- 1 Car Attached Garage
- Front Facing Garage
- Garage Door Opener
Home Design
- Concrete Foundation
- Composition Roof
- Wood Siding
Interior Spaces
- 900 Sq Ft Home
- 2-Story Property
- Combination Dining and Living Room
- Bamboo Flooring
Kitchen
- Free-Standing Gas Range
- Microwave
- Dishwasher
- Granite Countertops
- Disposal
Bedrooms and Bathrooms
- 2 Bedrooms
- Bathroom on Main Level
Laundry
- Dryer
- Washer
- 220 Volts In Laundry
Home Security
- Carbon Monoxide Detectors
- Fire and Smoke Detector
Eco-Friendly Details
- Energy-Efficient Thermostat
Outdoor Features
- Deck
- Shed
Utilities
- Central Heating and Cooling System
- Natural Gas Connected
- Gas Water Heater
- Internet Available
- Cable TV Available
Listing and Financial Details
- Assessor Parcel Number 037-053-005-000
Map
Home Values in the Area
Average Home Value in this Area
Property History
| Date | Event | Price | Change | Sq Ft Price |
|---|---|---|---|---|
| 10/31/2024 10/31/24 | Sold | $530,000 | 0.0% | $589 / Sq Ft |
| 10/02/2024 10/02/24 | Price Changed | $530,000 | +3.9% | $589 / Sq Ft |
| 10/02/2024 10/02/24 | Pending | -- | -- | -- |
| 09/27/2024 09/27/24 | For Sale | $510,000 | +20.0% | $567 / Sq Ft |
| 09/06/2019 09/06/19 | Sold | $425,000 | 0.0% | $472 / Sq Ft |
| 09/05/2019 09/05/19 | Pending | -- | -- | -- |
| 06/07/2019 06/07/19 | For Sale | $425,000 | -- | $472 / Sq Ft |
Tax History
| Year | Tax Paid | Tax Assessment Tax Assessment Total Assessment is a certain percentage of the fair market value that is determined by local assessors to be the total taxable value of land and additions on the property. | Land | Improvement |
|---|---|---|---|---|
| 2023 | $5,240 | $446,747 | $178,699 | $268,048 |
| 2022 | $4,840 | $437,989 | $175,196 | $262,793 |
| 2021 | $4,782 | $429,402 | $171,761 | $257,641 |
| 2020 | $4,772 | $425,000 | $170,000 | $255,000 |
| 2019 | $2,095 | $182,242 | $75,209 | $107,033 |
| 2018 | $2,084 | $178,670 | $73,735 | $104,935 |
| 2017 | $2,047 | $175,168 | $72,290 | $102,878 |
| 2016 | $2,025 | $171,734 | $70,873 | $100,861 |
| 2015 | $1,964 | $169,155 | $69,809 | $99,346 |
| 2014 | $1,845 | $165,842 | $68,442 | $97,400 |
Mortgage History
| Date | Status | Loan Amount | Loan Type |
|---|---|---|---|
| Open | $397,500 | New Conventional | |
| Closed | $397,500 | New Conventional | |
| Previous Owner | $403,750 | New Conventional | |
| Previous Owner | $288,000 | Negative Amortization | |
| Previous Owner | $195,250 | Unknown | |
| Previous Owner | $154,600 | FHA | |
| Previous Owner | $140,600 | No Value Available |
Deed History
| Date | Type | Sale Price | Title Company |
|---|---|---|---|
| Grant Deed | $530,000 | Fidelity National Title | |
| Grant Deed | $530,000 | Fidelity National Title | |
| Grant Deed | $425,000 | Fidelity National Title Co | |
| Corporate Deed | $157,500 | Old Republic Title Company | |
| Trustee Deed | $153,000 | None Available | |
| Interfamily Deed Transfer | -- | North American Title Company | |
| Grant Deed | $315,000 | Financial Title Company | |
| Corporate Deed | $156,000 | First American Title | |
| Trustee Deed | $140,000 | Fidelity National Title Ins | |
| Grant Deed | $145,000 | Sonoma Title Guaranty Compan |
Similar Homes in Santa Rosa, CA
Source: Bay Area Real Estate Information Services (BAREIS)
MLS Number: 324076005
APN: 037-053-005
- 595 N Dutton Ave
- 721 Link Ln
- 417 W 8th St
- 316 W 8th St
- 923 Ripley St
- 822 W College Ave
- 1000 Ripley St
- 152 N Dutton Ave
- 1434 Tammy Way
- 732 Davis St Unit A
- 177 Willow St
- 1136 Wild Rose Dr
- 119 Sandalwood Ct
- 208 Westbrook Dr
- 525 A St
- 1551 W 3rd St
- 1759 Eardley Ave
- 514 B St
- 1080 Tijuana Ct
- 1706 Glenbrook Dr Unit B
