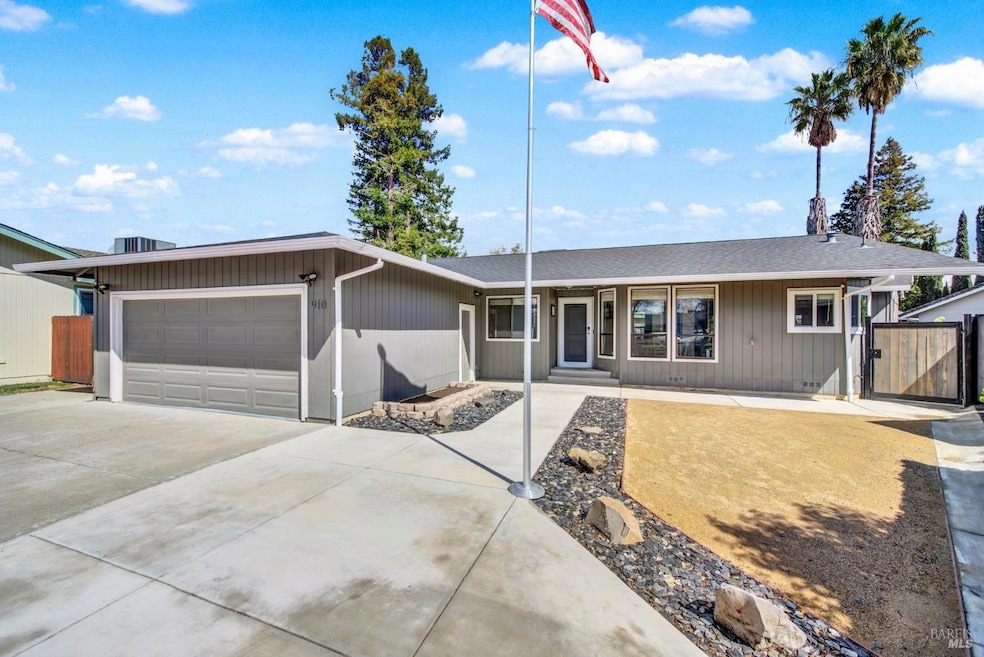
Highlights
- Pool and Spa
- Stone Countertops
- Patio
- Wood Flooring
- Breakfast Area or Nook
- Bathroom on Main Level
About This Home
As of April 2025Presenting a beautifully upgraded three-bedroom plus den, two-bathroom residence situated on a spacious cul-de-sac. This meticulously maintained home is characterized by an abundance of natural light and an inviting atmosphere. Features include elegant hardwood flooring, a modern kitchen equipped with granite countertops new LG smart kitchen stainless steel appliances, Tankless Hot water heater. A seamless transition to your private backyard oasis through the expansive sliding glass door. The outdoor space is an entertainer's dream, featuring a stunning inground pool and spa, perfect for summer gatherings. Additionally, the property boasts low-maintenance, drought-resistant landscaping, offering a perfect blend of aesthetics and convenience. There is ample space for your RV and recreational toys. Along with a 10x40 Covered carport enhancing the appeal of this remarkable home. Don't miss the opportunity to make this exceptional property your own.
Home Details
Home Type
- Single Family
Est. Annual Taxes
- $7,780
Year Built
- Built in 1983 | Remodeled
Lot Details
- 7,405 Sq Ft Lot
- Kennel or Dog Run
Parking
- 2 Car Garage
- Garage Door Opener
Home Design
- Raised Foundation
- Composition Roof
- Wood Siding
Interior Spaces
- 1,586 Sq Ft Home
- 1-Story Property
- Family Room
- Laundry in Garage
Kitchen
- Breakfast Area or Nook
- Free-Standing Gas Oven
- Microwave
- Dishwasher
- Stone Countertops
- Disposal
Flooring
- Wood
- Carpet
- Laminate
- Tile
Bedrooms and Bathrooms
- 3 Bedrooms
- Bathroom on Main Level
- 2 Full Bathrooms
Pool
- Pool and Spa
- In Ground Pool
Outdoor Features
- Patio
- Shed
Utilities
- Central Heating and Cooling System
Listing and Financial Details
- Assessor Parcel Number 0113-344-100
Map
Home Values in the Area
Average Home Value in this Area
Property History
| Date | Event | Price | Change | Sq Ft Price |
|---|---|---|---|---|
| 04/21/2025 04/21/25 | Sold | $675,000 | +8.9% | $426 / Sq Ft |
| 04/05/2025 04/05/25 | Pending | -- | -- | -- |
| 03/24/2025 03/24/25 | Price Changed | $620,000 | -1.9% | $391 / Sq Ft |
| 03/14/2025 03/14/25 | For Sale | $632,000 | +0.3% | $398 / Sq Ft |
| 06/30/2021 06/30/21 | Sold | $630,000 | 0.0% | $397 / Sq Ft |
| 06/02/2021 06/02/21 | Pending | -- | -- | -- |
| 05/28/2021 05/28/21 | For Sale | $630,000 | -- | $397 / Sq Ft |
Tax History
| Year | Tax Paid | Tax Assessment Tax Assessment Total Assessment is a certain percentage of the fair market value that is determined by local assessors to be the total taxable value of land and additions on the property. | Land | Improvement |
|---|---|---|---|---|
| 2024 | $7,780 | $668,560 | $143,263 | $525,297 |
| 2023 | $7,551 | $655,452 | $140,454 | $514,998 |
| 2022 | $7,441 | $642,600 | $137,700 | $504,900 |
| 2021 | $3,478 | $295,776 | $76,931 | $218,845 |
| 2020 | $3,422 | $292,745 | $76,143 | $216,602 |
| 2019 | $3,358 | $287,005 | $74,650 | $212,355 |
| 2018 | $3,344 | $281,379 | $73,187 | $208,192 |
| 2017 | $3,261 | $275,862 | $71,752 | $204,110 |
| 2016 | $3,119 | $270,454 | $70,346 | $200,108 |
| 2015 | $3,049 | $266,393 | $69,290 | $197,103 |
| 2014 | $3,016 | $261,176 | $67,933 | $193,243 |
Mortgage History
| Date | Status | Loan Amount | Loan Type |
|---|---|---|---|
| Open | $460,000 | New Conventional | |
| Previous Owner | $243,564 | FHA | |
| Previous Owner | $279,000 | Unknown | |
| Previous Owner | $200,000 | Credit Line Revolving | |
| Previous Owner | $100,000 | Credit Line Revolving | |
| Previous Owner | $144,000 | No Value Available | |
| Previous Owner | $156,600 | No Value Available |
Deed History
| Date | Type | Sale Price | Title Company |
|---|---|---|---|
| Grant Deed | $630,000 | Placer Title Company | |
| Grant Deed | $250,000 | Placer Title Company | |
| Trustee Deed | $175,200 | Accommodation | |
| Interfamily Deed Transfer | -- | Placer Title Co | |
| Individual Deed | $174,000 | North American Title Co |
Similar Homes in Dixon, CA
Source: Bay Area Real Estate Information Services (BAREIS)
MLS Number: 325018191
APN: 0113-344-100
- 655 Honey Bee Rd
- 1350 W F St
- 1385 Macdonald Ct
- 1145 Parkgreen Dr
- 660 Berkshire Dr
- 835 Stratford Ave
- 630 Sierra Dr
- 610 Sierra Dr
- 875 W B St
- 22 Sierra Dr
- 469 W D St
- 1250 Redwood Ct
- 10 Solano Dr
- 540 W A St
- 1555 Mccarthy Ct
- 1340 Snowberry Ct
- 330 Holly Ct
- 1305 Hazelwood Ct
- 1855 Dailey Dr
- 1640 Pembroke Way
