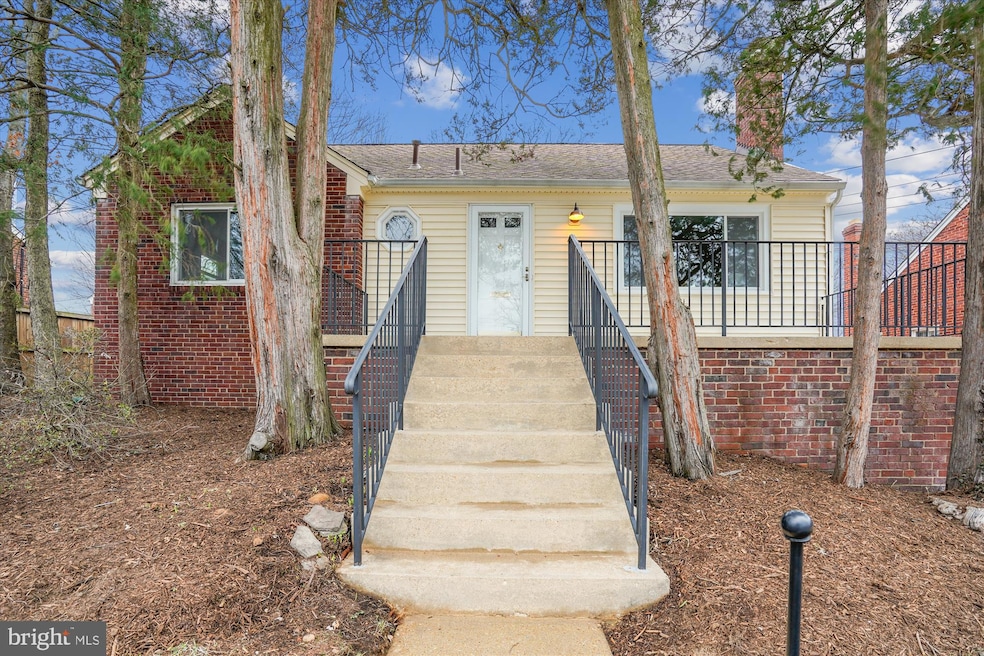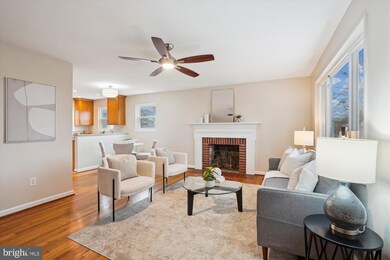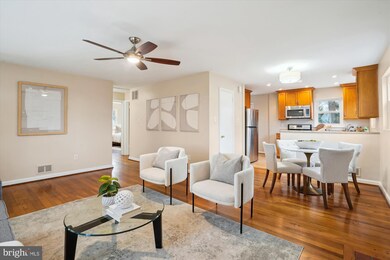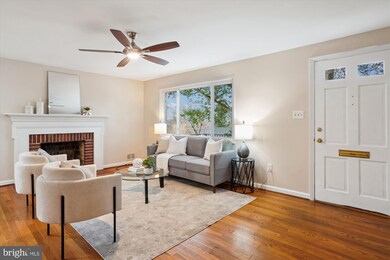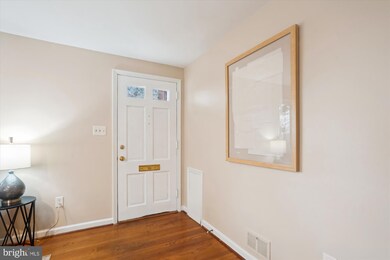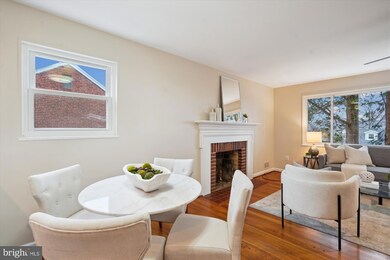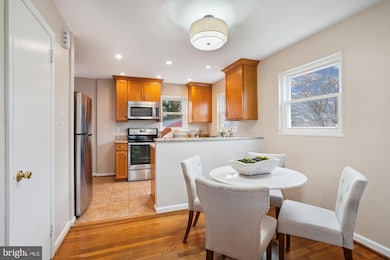
910 N Montana St Arlington, VA 22205
Dominion Hills NeighborhoodEstimated payment $5,376/month
Highlights
- Raised Ranch Architecture
- No HOA
- Central Heating and Cooling System
- Swanson Middle School Rated A
- 1 Car Detached Garage
- Property is in very good condition
About This Home
Come see this Charming 3 bedroom/1 bathroom Rambler with WALK-UP BASEMENT. Located in the sought after neighborhood of DOMINION HILLS! This home is set up on a hill with amazing views out your front window- a wide view towards DC and Ballston! The owner has rebuilt the single detached garage with ample storage and there is still plenty of space on the driveway for several other cars. As you enter the home, you will see the beautiful hardwood floors on the main level. There is a cozy family room featuring a wood burning fireplace with an elegant mantel and loads of natural sunlight. There is a separate dining space open to the kitchen and family room. The kitchen was renovated to include new cabinets, custom countertops and stainless steel appliances. The whole home has been freshly painted and lighting updated. The lower level has brand new carpet and a large recreation room - and lots of natural light! There is also large unfinished space for storage and a laundry room with a sink. Additional storage space in the partially floored attic! Our contractor has estimated $15,000 to add a FULL SECOND BATHROOM to the basement (buyer to buy tile, vanity, toilet, faucet, lighting). This home is turnkey and ready for the next owners! IMPROVEMENTS INCLUDE: Paint (2025), Carpet (2025), Garage renovation/garage door (2024), Updated full bathroom (2025), New Outdoor Railings (2024), Furnace (2014), Roof (2013), Kitchen Renovation (2013), Windows (2017/2013), Washer (2018), Dryer (2016), Refrigerator (2022), Attic Stairs (2018), New Electrical Panel (2013). NO HOA! Enjoy the unbeatable location, just moments away from Westover and East Falls Church Metro, as well as Arlington county parks including Dominion Hills Park, Madison Manor Park, Westover Park, and the W&OD Trail. Award-winning schools: Cardinal Elementary, Swanson Middle, and Yorktown High School.
Home Details
Home Type
- Single Family
Est. Annual Taxes
- $8,251
Year Built
- Built in 1953
Lot Details
- 7,101 Sq Ft Lot
- Property is in very good condition
- Property is zoned R-6
Parking
- 1 Car Detached Garage
- 2 Driveway Spaces
- Front Facing Garage
Home Design
- Raised Ranch Architecture
- Brick Exterior Construction
- Slab Foundation
Interior Spaces
- Property has 2 Levels
- Wood Burning Fireplace
Kitchen
- Built-In Range
- Dishwasher
- Disposal
Bedrooms and Bathrooms
- 3 Main Level Bedrooms
- 1 Full Bathroom
Laundry
- Dryer
- Washer
Basement
- Heated Basement
- Exterior Basement Entry
- Basement with some natural light
Schools
- Cardinal Elementary School
- Swanson Middle School
- Yorktown High School
Utilities
- Central Heating and Cooling System
- Natural Gas Water Heater
Community Details
- No Home Owners Association
- Dominion Hills Subdivision
Listing and Financial Details
- Tax Lot 25
- Assessor Parcel Number 12-008-009
Map
Home Values in the Area
Average Home Value in this Area
Tax History
| Year | Tax Paid | Tax Assessment Tax Assessment Total Assessment is a certain percentage of the fair market value that is determined by local assessors to be the total taxable value of land and additions on the property. | Land | Improvement |
|---|---|---|---|---|
| 2024 | $8,251 | $798,700 | $726,500 | $72,200 |
| 2023 | $8,248 | $800,800 | $726,500 | $74,300 |
| 2022 | $7,989 | $775,600 | $686,500 | $89,100 |
| 2021 | $7,453 | $723,600 | $637,500 | $86,100 |
| 2020 | $7,006 | $682,800 | $596,700 | $86,100 |
| 2019 | $6,733 | $656,200 | $571,200 | $85,000 |
| 2018 | $6,292 | $653,400 | $550,800 | $102,600 |
| 2017 | $6,224 | $618,700 | $515,100 | $103,600 |
| 2016 | $6,011 | $606,600 | $494,700 | $111,900 |
| 2015 | $6,057 | $608,100 | $484,500 | $123,600 |
| 2014 | $5,808 | $583,100 | $459,000 | $124,100 |
Property History
| Date | Event | Price | Change | Sq Ft Price |
|---|---|---|---|---|
| 03/24/2025 03/24/25 | Pending | -- | -- | -- |
| 03/19/2025 03/19/25 | Price Changed | $839,999 | -2.3% | $529 / Sq Ft |
| 03/13/2025 03/13/25 | For Sale | $860,000 | -- | $542 / Sq Ft |
Similar Homes in Arlington, VA
Source: Bright MLS
MLS Number: VAAR2053030
APN: 12-008-009
- 848 N Manchester St
- 884 N Manchester St
- 841 N Manchester St
- 920 Patrick Henry Dr
- 869 Patrick Henry Dr
- 949 Patrick Henry Dr
- 862 N Ohio St
- 938 N Liberty St
- 1000 Patrick Henry Dr
- 1021 N Liberty St
- 6240 12th St N
- 600 Roosevelt Blvd Unit 412
- 600 Roosevelt Blvd Unit 316
- 600 Roosevelt Blvd Unit 303
- 6353 12th St N
- 1453 N Lancaster St
- 1000 N Sycamore St
- 5915 5th Rd N
- 5863 15th Rd N
- 5921 16th St N
