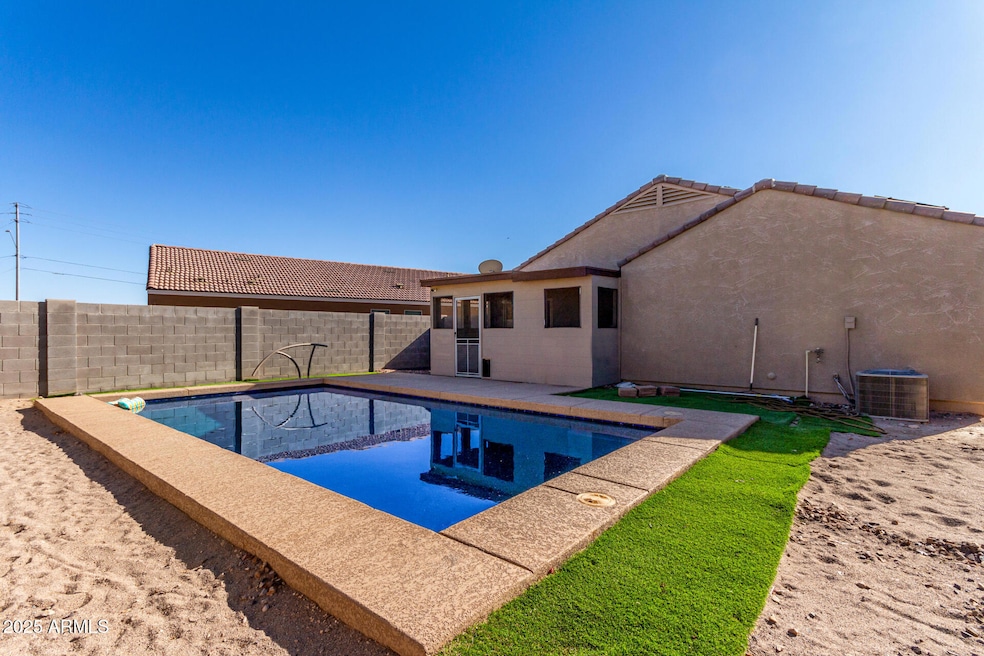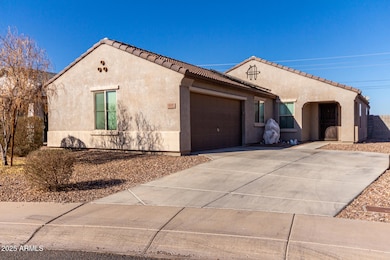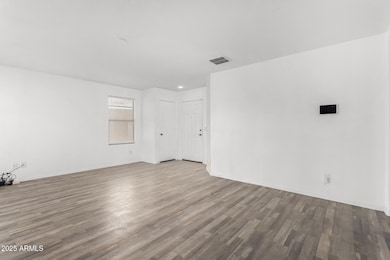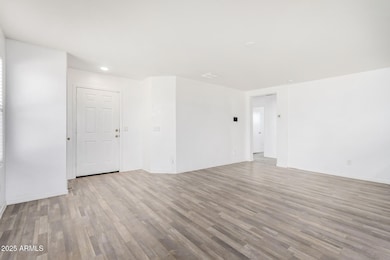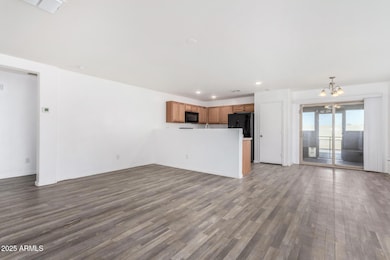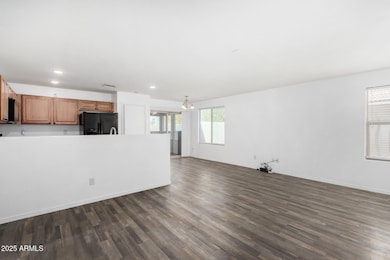
910 Prior Ave Coolidge, AZ 85128
Estimated payment $1,864/month
Highlights
- Private Pool
- Eat-In Kitchen
- Dual Vanity Sinks in Primary Bathroom
- Solar Power System
- Double Pane Windows
- Cooling Available
About This Home
**Charming 4-Bedroom Home with Pool and enclosed Patio** Welcome to your dream oasis! Located in the desirable neighborhood of McClellan Meadows. This stunning 4-bedroom, 2-bathroom home is designed for both relaxation and entertaining, featuring a spacious floor plan that offers privacy and comfort. As you step inside, you'll be greeted by a large open floor plan that seamlessly connects the living, dining, and kitchen areas. The modern kitchen is a chef's delight, equipped with ample counter space, contemporary appliances, and a convenient breakfast bar, perfect for casual meals or gatherings. Step outside to your private paradise, where a beautiful pool awaits, inviting you to take a refreshing dip on warm days. The enclosed patio provides an ideal space for alfresco dining or lounging, allowing you to enjoy the outdoors in any weather. With four generously sized bedrooms, including a tranquil master suite, this home accommodates family and guests with ease. The perfect home for those who love to entertain and relax in style. Don't miss the opportunity to make it yours today!
Home Details
Home Type
- Single Family
Est. Annual Taxes
- $1,314
Year Built
- Built in 2019
Lot Details
- 5,883 Sq Ft Lot
- Block Wall Fence
- Artificial Turf
HOA Fees
- $55 Monthly HOA Fees
Parking
- 2 Car Garage
- Side or Rear Entrance to Parking
Home Design
- Wood Frame Construction
- Tile Roof
- Stucco
Interior Spaces
- 1,521 Sq Ft Home
- 1-Story Property
- Ceiling height of 9 feet or more
- Ceiling Fan
- Double Pane Windows
Kitchen
- Eat-In Kitchen
- Built-In Microwave
- Laminate Countertops
Flooring
- Tile
- Vinyl
Bedrooms and Bathrooms
- 4 Bedrooms
- 2 Bathrooms
- Dual Vanity Sinks in Primary Bathroom
Pool
- Private Pool
- Diving Board
Schools
- West Elementary School
- Coolidge Jr. High Middle School
- Coolidge High School
Utilities
- Cooling Available
- Heating Available
- High Speed Internet
- Cable TV Available
Additional Features
- No Interior Steps
- Solar Power System
Listing and Financial Details
- Tax Lot 9
- Assessor Parcel Number 204-32-009
Community Details
Overview
- Association fees include ground maintenance
- Mcclellan Meadows Association, Phone Number (602) 957-9191
- Mcclellan Meadows Subdivision
Recreation
- Community Playground
- Bike Trail
Map
Home Values in the Area
Average Home Value in this Area
Tax History
| Year | Tax Paid | Tax Assessment Tax Assessment Total Assessment is a certain percentage of the fair market value that is determined by local assessors to be the total taxable value of land and additions on the property. | Land | Improvement |
|---|---|---|---|---|
| 2025 | $1,314 | $30,660 | -- | -- |
| 2024 | $1,292 | $31,499 | -- | -- |
| 2023 | $1,362 | $26,097 | $613 | $25,484 |
| 2022 | $1,292 | $19,561 | $915 | $18,646 |
| 2021 | $1,250 | $15,963 | $0 | $0 |
| 2020 | $168 | $1,160 | $0 | $0 |
| 2019 | $162 | $1,160 | $0 | $0 |
| 2018 | $148 | $1,160 | $0 | $0 |
| 2017 | $145 | $1,160 | $0 | $0 |
| 2016 | $127 | $1,160 | $1,160 | $0 |
| 2014 | $122 | $800 | $800 | $0 |
Property History
| Date | Event | Price | Change | Sq Ft Price |
|---|---|---|---|---|
| 01/14/2025 01/14/25 | For Sale | $305,000 | -- | $201 / Sq Ft |
Deed History
| Date | Type | Sale Price | Title Company |
|---|---|---|---|
| Special Warranty Deed | $185,280 | Security Title Agency | |
| Special Warranty Deed | -- | Security Title Agency | |
| Warranty Deed | $526,500 | Security Title Agency | |
| Cash Sale Deed | $845,853 | None Available |
Mortgage History
| Date | Status | Loan Amount | Loan Type |
|---|---|---|---|
| Previous Owner | $132,000 | Commercial | |
| Previous Owner | $2,000,000 | Commercial |
Similar Homes in Coolidge, AZ
Source: Arizona Regional Multiple Listing Service (ARMLS)
MLS Number: 6804715
APN: 204-32-009
- 932 Kachina Dr
- 972 W Kachina Dr
- 1050 Kachina Dr
- 863 S 9th Place
- 0 N Carter Ct Unit 6840357
- 505 S 12th St
- 1214 W Harding Ave
- 1069 W Elm Ave
- 694 W Coolidge Place
- 1202 W Central Ave
- 1042 S 11th St
- 1207 W Ocotillo St
- 1219 W Ocotillo St
- 357 W Lincoln Ave Unit 6
- 595 W Coolidge Ave
- 1206 W Pinkley Ave
- 625 W Central Ave
- 551 W Harding Ave
- 536 W Lincoln Ave
- 721 W Pima Ave
