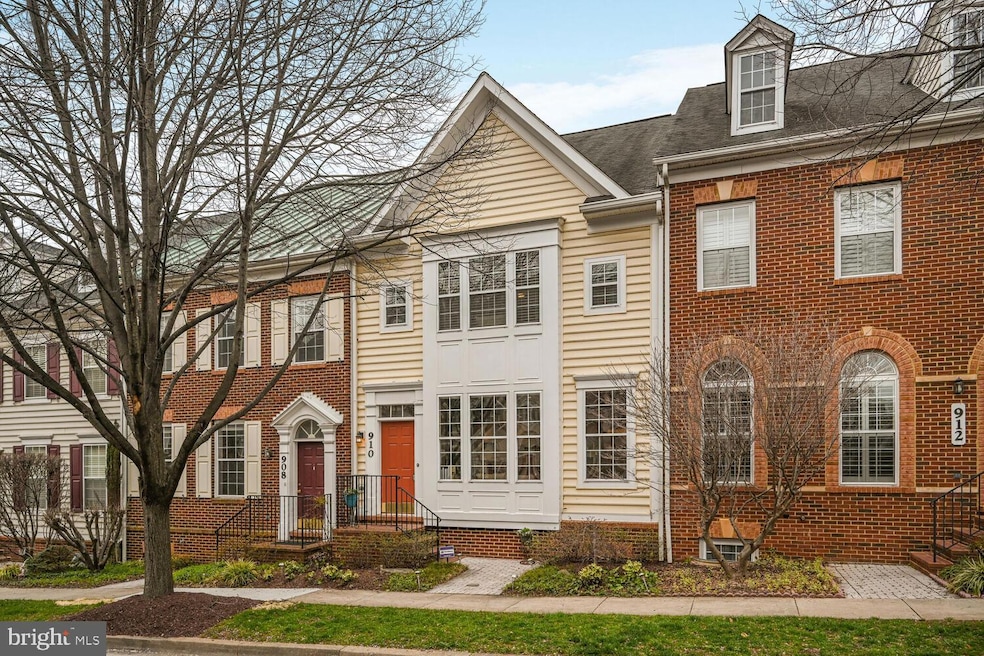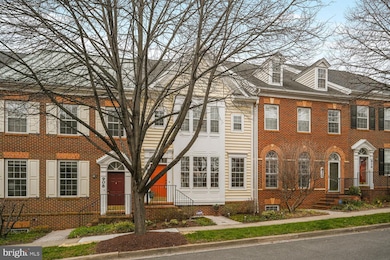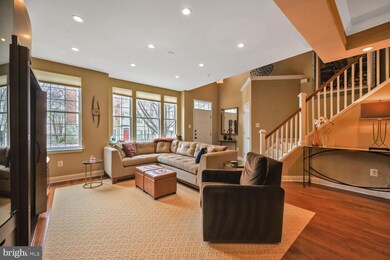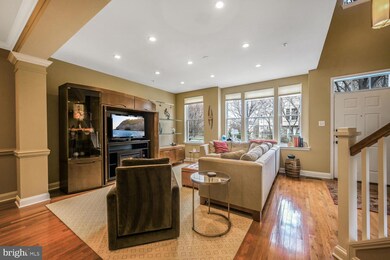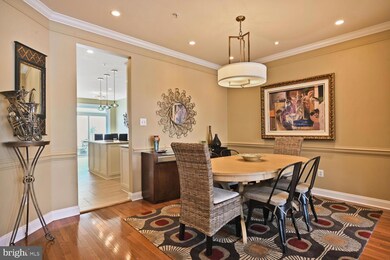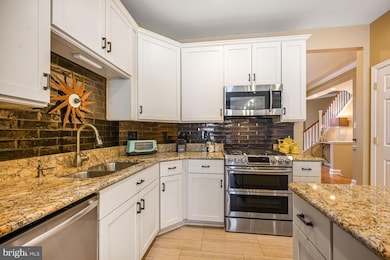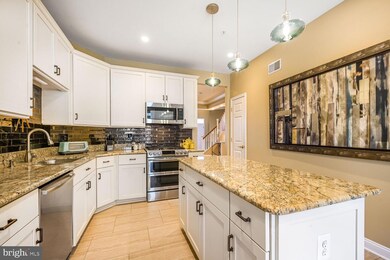
910 Reserve Champion Dr Rockville, MD 20850
King Farm NeighborhoodEstimated payment $5,366/month
Highlights
- Fitness Center
- Eat-In Gourmet Kitchen
- Open Floorplan
- Transportation Service
- City View
- Clubhouse
About This Home
Offers due Monday April 7 by 6:00 PM - seller response Tuesday morning.
This townhome shows beautifully and offers bountiful living space on 3 fully finished levels, all extensively upgraded and renovated. The Main Level Primary Bedroom Suite includes a renovated designer Primary Bath, washer/dryer and good closet space. The recent kitchen makeover provides a stunning designer kitchen with center isle and new Samsung appliances. The generous Living Room area flows to the Dining Room, offering plenty of comfortable space for living and entertaining. The upper level of the home offers two very large bedrooms each with ensuite full baths, plus a large open space suitable for an office, family room or additional bedroom. The fully finished lower level contains a large family/recreation room, full bath, exercise room, bedroom/office and large storage area. Hardwood floors, designer fixtures, new carpeting, and soaring ceilings combine to make the interior extraordinary. Outdoors, there is a small deck accessed through the kitchen providing outdoor space for sunning and relaxing. The 2-car garage is located off an alley at the back of the home. Located in the King Farm community, this house is steps from the community pool, Matty Stepanik Park, free bus to nearby Metro, Safeway, King Craft Beer and Bar, Coffee Republic and several great neighborhood restaurants. Solar panels convey with the house (owned not leased); utility bills are very low and owners receive substantial rebates for energy generation. Welcome to this wonderful property!
Townhouse Details
Home Type
- Townhome
Est. Annual Taxes
- $9,336
Year Built
- Built in 2003 | Remodeled in 2015
Lot Details
- 2,207 Sq Ft Lot
- Infill Lot
- Northeast Facing Home
- Landscaped
- Property is in excellent condition
HOA Fees
- $128 Monthly HOA Fees
Parking
- 2 Car Direct Access Garage
- Rear-Facing Garage
- Garage Door Opener
Property Views
- City
- Garden
Home Design
- Contemporary Architecture
- Architectural Shingle Roof
- Vinyl Siding
- Concrete Perimeter Foundation
Interior Spaces
- Property has 3 Levels
- Open Floorplan
- Two Story Ceilings
- Ceiling Fan
- Recessed Lighting
- Window Treatments
- Family Room Off Kitchen
- Living Room
- Formal Dining Room
- Recreation Room
- Home Gym
- Laundry on main level
Kitchen
- Eat-In Gourmet Kitchen
- Upgraded Countertops
Flooring
- Wood
- Carpet
- Ceramic Tile
Bedrooms and Bathrooms
- En-Suite Primary Bedroom
- Walk-In Closet
Finished Basement
- Connecting Stairway
- Sump Pump
- Basement with some natural light
Home Security
Eco-Friendly Details
- Energy-Efficient HVAC
- Solar owned by seller
Outdoor Features
- Outdoor Storage
Utilities
- Forced Air Heating and Cooling System
- Natural Gas Water Heater
- Municipal Trash
- Cable TV Available
Listing and Financial Details
- Tax Lot 12
- Assessor Parcel Number 160403372056
Community Details
Overview
- Association fees include pool(s), recreation facility, common area maintenance, management
- King Farm Citizens Assembly HOA
- Built by BOZZUTO BUILDERS
- King Farm Citizens Associatoin Community
- King Farm Subdivision
- Property Manager
Amenities
- Transportation Service
- Common Area
- Clubhouse
Recreation
- Tennis Courts
- Community Basketball Court
- Community Playground
- Fitness Center
- Community Pool
Security
- Fire and Smoke Detector
- Fire Sprinkler System
Map
Home Values in the Area
Average Home Value in this Area
Tax History
| Year | Tax Paid | Tax Assessment Tax Assessment Total Assessment is a certain percentage of the fair market value that is determined by local assessors to be the total taxable value of land and additions on the property. | Land | Improvement |
|---|---|---|---|---|
| 2024 | $9,336 | $650,800 | $254,100 | $396,700 |
| 2023 | $8,956 | $628,400 | $0 | $0 |
| 2022 | $8,429 | $606,000 | $0 | $0 |
| 2021 | $7,412 | $583,600 | $242,000 | $341,600 |
| 2020 | $7,412 | $583,600 | $242,000 | $341,600 |
| 2019 | $7,425 | $583,600 | $242,000 | $341,600 |
| 2018 | $7,612 | $594,400 | $220,000 | $374,400 |
| 2017 | $2,980 | $589,833 | $0 | $0 |
| 2016 | $5,516 | $585,267 | $0 | $0 |
| 2015 | $5,516 | $580,700 | $0 | $0 |
| 2014 | $5,516 | $546,700 | $0 | $0 |
Property History
| Date | Event | Price | Change | Sq Ft Price |
|---|---|---|---|---|
| 04/08/2025 04/08/25 | Pending | -- | -- | -- |
| 04/04/2025 04/04/25 | For Sale | $799,000 | +29.9% | $220 / Sq Ft |
| 11/01/2017 11/01/17 | Sold | $615,000 | -3.8% | $169 / Sq Ft |
| 09/12/2017 09/12/17 | Pending | -- | -- | -- |
| 08/14/2017 08/14/17 | Price Changed | $639,000 | -1.7% | $176 / Sq Ft |
| 07/20/2017 07/20/17 | For Sale | $649,900 | -- | $179 / Sq Ft |
Deed History
| Date | Type | Sale Price | Title Company |
|---|---|---|---|
| Deed | $615,000 | Paragon Title & Escrow Co | |
| Deed | $561,000 | -- | |
| Deed | $422,619 | -- | |
| Deed | $422,619 | -- |
Mortgage History
| Date | Status | Loan Amount | Loan Type |
|---|---|---|---|
| Open | $200,000 | Commercial | |
| Previous Owner | $417,000 | New Conventional | |
| Previous Owner | $417,000 | New Conventional | |
| Previous Owner | $50,000 | Credit Line Revolving | |
| Previous Owner | $430,000 | Adjustable Rate Mortgage/ARM |
Similar Homes in Rockville, MD
Source: Bright MLS
MLS Number: MDMC2169134
APN: 04-03372056
- 503 King Farm Blvd Unit 306
- 503 King Farm Blvd Unit 307
- 503 King Farm Blvd Unit 204
- 500 King Farm Blvd Unit 202
- 404 King Farm Blvd Unit 202
- 531 Lawson Way Unit 108
- 401 King Farm Blvd Unit 201
- 517 Falcon Park Ln
- 1104 Havencrest St
- 1639 Piccard Dr
- 947 Grand Champion Dr
- 1625 Piccard Dr Unit 305
- 1625 Piccard Dr Unit 404
- 1625 Piccard Dr Unit 101
- 212 Poplar Spring Rd
- 207 Watkins Cir
- 601 Reserve Champion Dr
- 1002 Elmcroft Blvd
- 813 Royal Crescent
- 4022 Odessa Shannon Way
