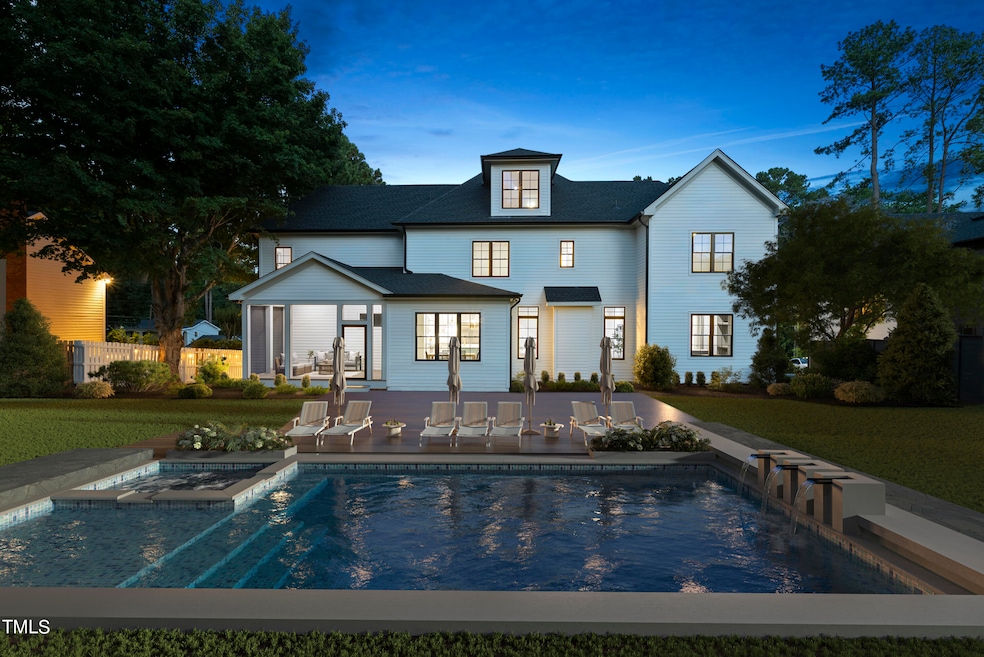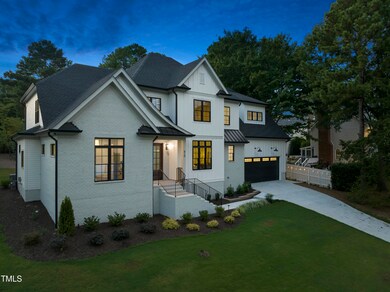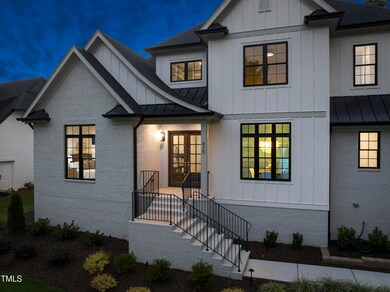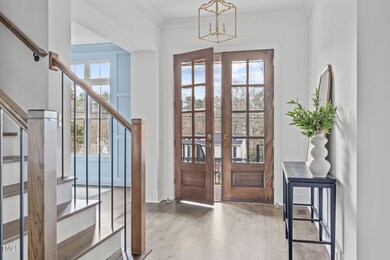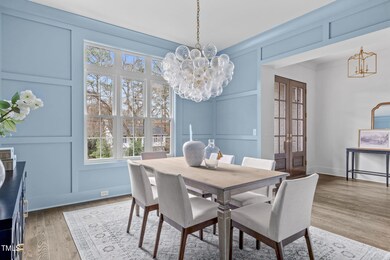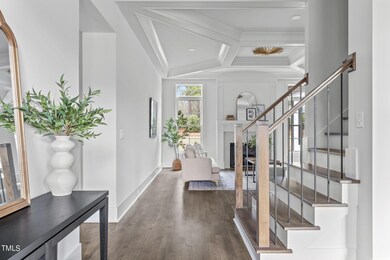
910 Tyrrell Rd Raleigh, NC 27609
North Hills NeighborhoodHighlights
- New Construction
- Deck
- Wood Flooring
- Finished Room Over Garage
- Transitional Architecture
- Main Floor Primary Bedroom
About This Home
As of November 2024Welcome to premier North Hills luxury, perched atop .33 acres in one of Oak City's most coveted zip codes. 910 Tyrrell Road embraces a casual yet curated elegance—offering all the cutting-edge amenities of a 2024 custom build on a move-in-ready timeline.
Boasting 4 BR, 3.5 BA and ample flex across 4,457 SQ FT of sun-soaked sophistication, even the basics here are anything but. Tyrrell's lifestyle-oriented layout attests to its thoughtful design, offering a coveted first-floor primary suite with boutique-style WIC, a custom drop zone and a laundry room off of the two-car garage. Poised, yet practical. Your home handles the heavy lifting, while top-of-the-line fixtures & appliances add to its luxurious appeal.
Designer curb appeal and dramatic double doors extend a grandeur greeting, while a striking foyer and formal dining vie for your attention. Further in, an open, fireplace-centric family room awaits under four (4) soaring coffered ceilings before flowing seamlessly into a charming breakfast nook and beautifully appointed kitchen. Delight in the gourmet details - hidden scullery, custom cabinets, quartz countertops - and the knowledge hosting just got so much easier. Especially with a breezy screened-in-porch waiting to welcome a crowd and a pool-ready backyard primed to be an Oak City oasis.
Upstairs, three more bedrooms, two bathrooms and one refined private study provide sleek styling and hybrid space you can count on. Need more? A bonus room above the garage is a perfect, private sanctuary, while additional third-floor space is packed with potential as a media room or spare study!
This triumphant testimonial to high-quality craftsmanship, brought to life by award-winning local pros Tobacco Road Custom Builders, embraces every opportunity to elevate your day-to-day living experience. Not to mention, with North Hill's finest shopping, dining and entertainment minutes away, it's no exaggeration to say you have some of the best neighbors in the Triangle. Schedule a showing soon.
Home Details
Home Type
- Single Family
Est. Annual Taxes
- $16,095
Year Built
- Built in 2024 | New Construction
Lot Details
- 0.33 Acre Lot
- Lot Dimensions are 100x147x99x137
- Landscaped
Parking
- 2 Car Attached Garage
- Finished Room Over Garage
- Private Driveway
Home Design
- Transitional Architecture
- Brick Exterior Construction
- Brick Foundation
- Block Foundation
- Frame Construction
- Shingle Roof
- Board and Batten Siding
Interior Spaces
- 4,457 Sq Ft Home
- 3-Story Property
- Coffered Ceiling
- Smooth Ceilings
- High Ceiling
- Mud Room
- Entrance Foyer
- Family Room
- Living Room with Fireplace
- Breakfast Room
- Dining Room
- Home Office
- Bonus Room
- Screened Porch
Kitchen
- Eat-In Kitchen
- Butlers Pantry
- Gas Range
- Range Hood
- Microwave
- Dishwasher
- Quartz Countertops
Flooring
- Wood
- Carpet
- Tile
Bedrooms and Bathrooms
- 4 Bedrooms
- Primary Bedroom on Main
- Walk-In Closet
- Double Vanity
- Private Water Closet
- Bathtub with Shower
- Shower Only in Primary Bathroom
- Walk-in Shower
Laundry
- Laundry Room
- Laundry on main level
Attic
- Permanent Attic Stairs
- Unfinished Attic
Accessible Home Design
- Accessible Washer and Dryer
- Accessible Doors
Eco-Friendly Details
- Energy-Efficient Lighting
- Energy-Efficient Thermostat
Outdoor Features
- Deck
- Patio
- Exterior Lighting
- Rain Gutters
Schools
- Brooks Elementary School
- Carroll Middle School
- Sanderson High School
Utilities
- Zoned Heating and Cooling
- Heating System Uses Natural Gas
- Natural Gas Connected
- Tankless Water Heater
- Gas Water Heater
Community Details
- No Home Owners Association
- Built by Tobacco Road Custom Builders
Listing and Financial Details
- Assessor Parcel Number 1706117523
Map
Home Values in the Area
Average Home Value in this Area
Property History
| Date | Event | Price | Change | Sq Ft Price |
|---|---|---|---|---|
| 11/01/2024 11/01/24 | Sold | $1,875,000 | -6.0% | $421 / Sq Ft |
| 09/20/2024 09/20/24 | Pending | -- | -- | -- |
| 08/16/2024 08/16/24 | For Sale | $1,995,000 | -- | $448 / Sq Ft |
Tax History
| Year | Tax Paid | Tax Assessment Tax Assessment Total Assessment is a certain percentage of the fair market value that is determined by local assessors to be the total taxable value of land and additions on the property. | Land | Improvement |
|---|---|---|---|---|
| 2024 | $16,095 | $1,850,937 | $575,000 | $1,275,937 |
| 2023 | $3,924 | $360,000 | $360,000 | $0 |
| 2022 | $3,817 | $375,056 | $360,000 | $15,056 |
| 2021 | $3,669 | $375,056 | $360,000 | $15,056 |
| 2020 | $3,603 | $375,056 | $360,000 | $15,056 |
| 2019 | $3,887 | $333,691 | $237,600 | $96,091 |
Mortgage History
| Date | Status | Loan Amount | Loan Type |
|---|---|---|---|
| Open | $650,000 | New Conventional | |
| Previous Owner | $1,200,000 | Construction | |
| Previous Owner | $68,806 | Unknown | |
| Previous Owner | $143,000 | Credit Line Revolving |
Deed History
| Date | Type | Sale Price | Title Company |
|---|---|---|---|
| Warranty Deed | $1,875,000 | None Listed On Document | |
| Warranty Deed | $480,000 | None Listed On Document | |
| Warranty Deed | $375,000 | None Available | |
| Warranty Deed | $405,000 | None Available |
About the Listing Agent

Chappell has been one of the leading independent real estate firms in the Triangle. Led by top Triangle real estate broker and developer Johnny Chappell, the team has become closely associated with contemporary, new-construction development, and represents hundreds of buyers and sellers throughout the region. This expert team notably launched and represented multiple award-winning properties throughout the Triangle – including the Clark Townhomes in The Village District and West + Lenoir in
Johnny's Other Listings
Source: Doorify MLS
MLS Number: 10047312
APN: 1706.17-11-7523-000
- 806 Tyrrell Rd
- 802 Tyrrell Rd
- 4505 Keswick Dr
- 805 Richmond St
- 4501 Bartlett Dr
- 1116 Kimberly Dr
- 604 Northbrook Dr
- 713 Macon Place
- 748 Currituck Dr
- 725 Catawba St
- 708 Catawba St
- 5001 Rampart St
- 5301 Inglewood Ln
- 4237 Rowan St
- 1001 Manchester Dr
- 304 Northbrook Dr
- 781 Manchester Dr
- 1101 Manchester Dr
- 4123 Rockingham Dr
- 4139 Rockingham Dr
