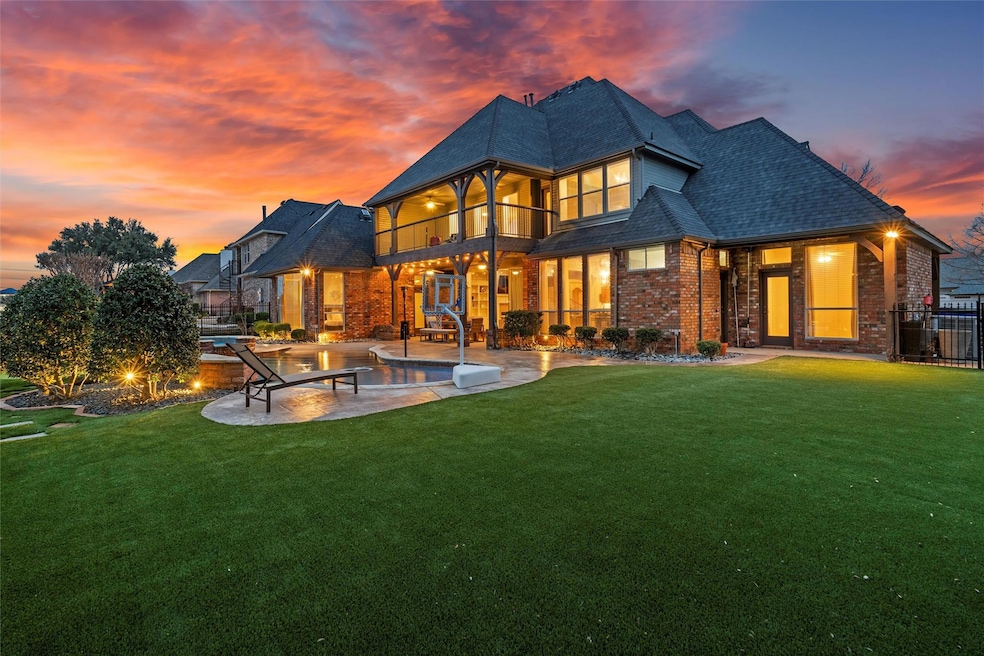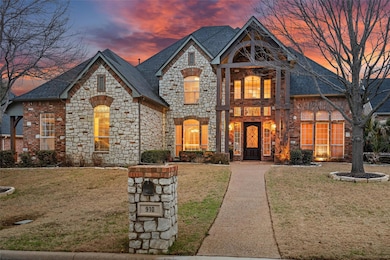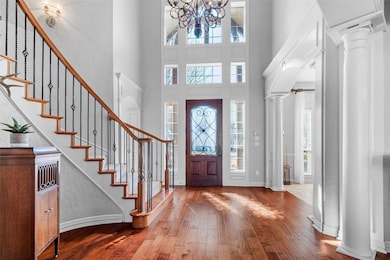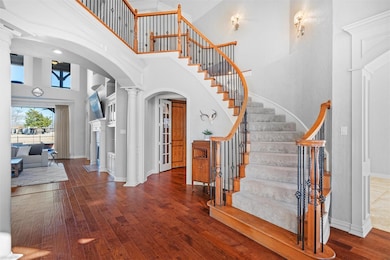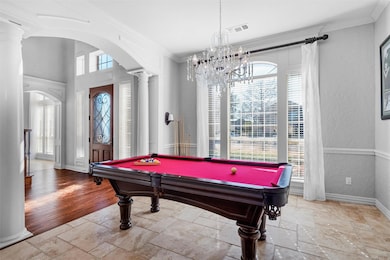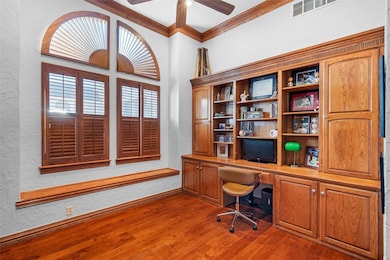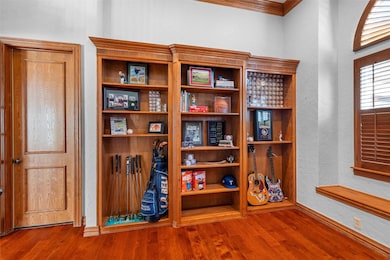
910 Walnut Falls Cir Mansfield, TX 76063
Walnut Creek Valley NeighborhoodEstimated payment $6,650/month
Highlights
- On Golf Course
- Heated Pool and Spa
- Built-In Refrigerator
- Willie Brown Elementary School Rated A
- Gated Community
- Fireplace in Bedroom
About This Home
Exceptional Golf Course Living in The Fairways of Walnut Creek! Nestled in the highly coveted gated section of The Fairways of Walnut Creek, this custom-built masterpiece is offers a rare blend of elegance, functionality, & breathtaking golf course views. Backing to the prestigious Walnut Creek Country Club Golf Course the home backs to the 9th hole of the Oak Course. This home is designed to impress with its seamless indoor-outdoor living & thoughtful layout. Step inside to discover a functional & spacious floor plan featuring two bedrooms downstairs & two additional bedrooms upstairs, perfect for multigenerational living or guest accommodations. The open-concept living, kitchen, and dining areas are anchored by striking floor-to-ceiling frameless glass windows, a true focal point that floods the space with natural light and frames stunning backyard and golf course views. The primary suite boasts its own wall of glass, creating a serene retreat with picturesque scenery. The resort-style backyard is designed for both relaxation and entertainment, featuring custom artificial turf for year-round beauty with minimal maintenance, a private putting green, a new built-in grill, and a sparkling pool with separate spa. Custom lighting enhances the ambiance, while the expansive covered patio & second-floor balcony provide ideal spaces for enjoying tranquil mornings or vibrant sunset gatherings. Additional highlights include a dedicated office with built-ins, a gourmet kitchen with a built-in refrigerator, & a spacious laundry room with ample storage & space for an extra refrigerator or freezer. The three-car garage is a showstopper, boasting a high-end finish with epoxy floors, raised custom cabinetry, and a storage lift for effortless attic access.
This is an extraordinary opportunity to own a luxury home in one of Mansfield’s most sought-after golf course communities. Schedule your private tour today!
Home Details
Home Type
- Single Family
Year Built
- Built in 1999
Lot Details
- 0.31 Acre Lot
- On Golf Course
- Landscaped
- Interior Lot
- Level Lot
- Sprinkler System
- Large Grassy Backyard
HOA Fees
- $38 Monthly HOA Fees
Parking
- 3 Car Attached Garage
- Workshop in Garage
- Side Facing Garage
- Epoxy
- Garage Door Opener
- Driveway
- Golf Cart Garage
Home Design
- Traditional Architecture
- Brick Exterior Construction
- Slab Foundation
- Composition Roof
- Stone Siding
- Siding
Interior Spaces
- 4,206 Sq Ft Home
- 2-Story Property
- Wet Bar
- Wired For A Flat Screen TV
- Built-In Features
- Wainscoting
- Vaulted Ceiling
- Ceiling Fan
- Chandelier
- Decorative Lighting
- See Through Fireplace
- Gas Log Fireplace
- Window Treatments
- Bay Window
- Living Room with Fireplace
- 2 Fireplaces
Kitchen
- Double Convection Oven
- Electric Oven
- Electric Cooktop
- Microwave
- Built-In Refrigerator
- Dishwasher
- Disposal
Flooring
- Engineered Wood
- Carpet
- Ceramic Tile
Bedrooms and Bathrooms
- 4 Bedrooms
- Fireplace in Bedroom
- Walk-In Closet
- Fireplace in Bathroom
Laundry
- Laundry in Utility Room
- Full Size Washer or Dryer
Home Security
- Security System Owned
- Fire and Smoke Detector
Pool
- Heated Pool and Spa
- Heated In Ground Pool
- Gunite Pool
Outdoor Features
- Balcony
- Covered patio or porch
- Outdoor Living Area
- Outdoor Kitchen
- Exterior Lighting
- Built-In Barbecue
- Rain Gutters
Schools
- Brown Elementary School
- Worley Middle School
- Orr Middle School
- Mansfield High School
Utilities
- Zoned Heating and Cooling
- Heating System Uses Natural Gas
- Underground Utilities
- Individual Gas Meter
- Gas Water Heater
- High Speed Internet
Listing and Financial Details
- Legal Lot and Block 29 / 3
- Assessor Parcel Number 06924522
- $17,984 per year unexempt tax
Community Details
Overview
- Voluntary home owners association
- Association fees include maintenance structure, management fees
- Fairways Of Walnut Creek HOA, Phone Number (214) 668-4940
- Fairways Of Walnut Creek The Subdivision
Recreation
- Golf Course Community
- Putting Green
Security
- Gated Community
Map
Home Values in the Area
Average Home Value in this Area
Tax History
| Year | Tax Paid | Tax Assessment Tax Assessment Total Assessment is a certain percentage of the fair market value that is determined by local assessors to be the total taxable value of land and additions on the property. | Land | Improvement |
|---|---|---|---|---|
| 2024 | -- | $834,493 | $180,000 | $654,493 |
| 2023 | $16,604 | $750,000 | $180,000 | $570,000 |
| 2022 | $16,948 | $737,291 | $180,000 | $557,291 |
| 2021 | $16,190 | $618,260 | $180,000 | $438,260 |
| 2020 | $14,900 | $540,119 | $180,000 | $360,119 |
| 2019 | $17,351 | $610,000 | $243,000 | $367,000 |
| 2018 | $15,601 | $562,000 | $162,000 | $400,000 |
| 2017 | $14,724 | $559,232 | $81,000 | $478,232 |
| 2016 | $13,386 | $470,225 | $81,000 | $389,225 |
| 2015 | $12,626 | $438,626 | $81,000 | $357,626 |
| 2014 | $12,626 | $447,000 | $81,000 | $366,000 |
Property History
| Date | Event | Price | Change | Sq Ft Price |
|---|---|---|---|---|
| 04/08/2025 04/08/25 | Price Changed | $938,500 | -1.2% | $223 / Sq Ft |
| 02/26/2025 02/26/25 | For Sale | $950,000 | +7.3% | $226 / Sq Ft |
| 12/01/2023 12/01/23 | Sold | -- | -- | -- |
| 11/03/2023 11/03/23 | Pending | -- | -- | -- |
| 10/30/2023 10/30/23 | For Sale | $885,000 | +50.8% | $210 / Sq Ft |
| 12/16/2019 12/16/19 | Sold | -- | -- | -- |
| 10/28/2019 10/28/19 | Pending | -- | -- | -- |
| 10/14/2019 10/14/19 | For Sale | $587,000 | -- | $140 / Sq Ft |
Deed History
| Date | Type | Sale Price | Title Company |
|---|---|---|---|
| Deed | -- | Providence Title Company | |
| Warranty Deed | -- | Rtc | |
| Vendors Lien | -- | Fatco | |
| Vendors Lien | -- | American Title | |
| Vendors Lien | -- | Southwest Land Title |
Mortgage History
| Date | Status | Loan Amount | Loan Type |
|---|---|---|---|
| Open | $684,000 | New Conventional | |
| Previous Owner | $228,000 | Adjustable Rate Mortgage/ARM | |
| Previous Owner | $414,000 | Purchase Money Mortgage | |
| Previous Owner | $394,000 | Unknown | |
| Previous Owner | $387,694 | Construction | |
| Previous Owner | $405,240 | No Value Available | |
| Closed | $50,655 | No Value Available |
Similar Homes in Mansfield, TX
Source: North Texas Real Estate Information Systems (NTREIS)
MLS Number: 20836107
APN: 06924522
- 914 Amanda Dr
- 5 Pamela Ct
- 918 Amanda Dr
- 1019 Walnut Falls Cir
- 1031 Matlock Rd
- 700 Walnut Hollow Dr
- 804 Colby Dr
- 619 Hammond Dr
- 250 Carlin Rd
- 4 Velvet Ct
- 8 Velvet Ct
- 709 Ascot Park Dr
- 4 Trailside Ct
- 707 Ascot Park Dr
- 1115 Brook Arbor Dr
- 2501 Vista Ridge Dr
- 2612 Wild Ivy Trail
- 806 Whaley Dr
- 804 Whaley Dr
- 1440 Southern Hills Dr
