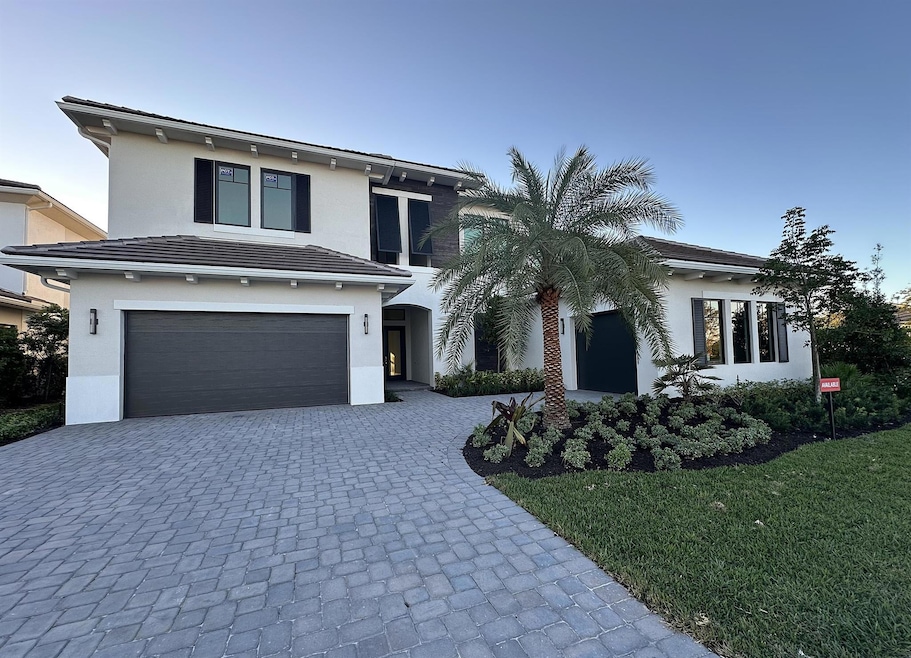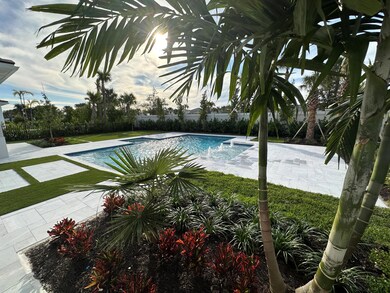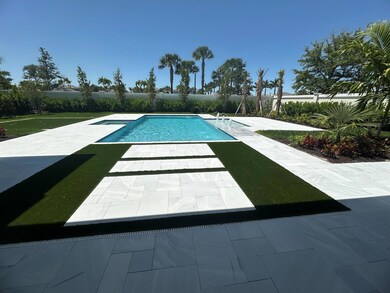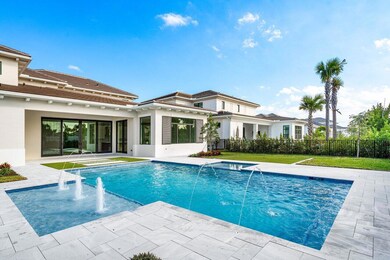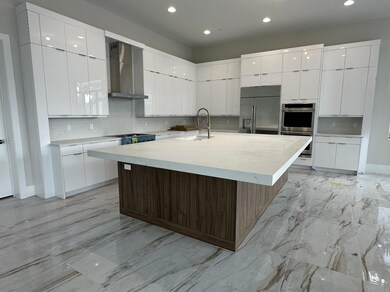
9100 Coral Isles Cir Unit Lt 1 Palm Beach Gardens, FL 33412
Highlights
- In Ground Spa
- Gated Community
- Garden View
- Pierce Hammock Elementary School Rated A-
- Clubhouse
- Loft
About This Home
As of April 2025SPECTACULAR 5800 AC/SF 2 STORY ESTATE HOME W 3 CAR GARAGE - MASTER DOWN* HOUSE UNDER CONSTRUCTION* *EST DELIVERY NOV 2024.* INSIDE FINISHES ARE WHITE/ CREAM WITH WALNUT ACCENTS. *LARGE 17 X 34 POOL/SPA WITH SANDBLASTED MARBLE* *PRIVATE OVERSIZED CORNER HOMESITE* A STUNNING ESTATE HOME BUILT BY KENCO COMMUNITIES -BUILDING HIGH END SINGLE FAMILY AND COUNTRY CLUB HOMES IN PALM BEACH COUNTY FOR OVER 30 YEARS. OTHER FLOOR PLANS ARE AVAILABLE TO BUILD & OTHERS UNDER VARIOUS STAGES OF CONSTRUCTION TO PURCHASE. ALL PLANS ARE OUTSTANDING--6 TO CHOOSE FROM ON THE LARGEST HOMESITES IN AVENIR OTHER THAN GOLF HOMES AT PANTHER NATIONAL. VERY SPECIAL ENCLAVE OF 107 HOMES IN ALMOST COMPLETED AREA WITHIN AVENIR. *PRICES/PROMOTIONS/SELECTIONS & TERMS ARE SUBJECT TO CHANGE W/O NOTICE.
Home Details
Home Type
- Single Family
Est. Annual Taxes
- $10,199
Year Built
- Built in 2024
Lot Details
- 0.29 Acre Lot
- Lot Dimensions are 80 x 157
- Corner Lot
- Sprinkler System
- Property is zoned PDA(ci
HOA Fees
- $192 Monthly HOA Fees
Parking
- 3 Car Attached Garage
- Garage Door Opener
- Driveway
Home Design
- Flat Roof Shape
- Frame Construction
- Tile Roof
- Concrete Roof
Interior Spaces
- 5,815 Sq Ft Home
- 2-Story Property
- High Ceiling
- Single Hung Metal Windows
- Sliding Windows
- Entrance Foyer
- Great Room
- Open Floorplan
- Den
- Loft
- Tile Flooring
- Garden Views
Kitchen
- Built-In Oven
- Gas Range
- Microwave
- Ice Maker
- Dishwasher
- Disposal
Bedrooms and Bathrooms
- 5 Bedrooms
- Split Bedroom Floorplan
- Walk-In Closet
- Dual Sinks
- Separate Shower in Primary Bathroom
Laundry
- Laundry Room
- Dryer
- Washer
Home Security
- Security Gate
- Impact Glass
- Fire and Smoke Detector
- Fire Sprinkler System
Pool
- In Ground Spa
- Private Pool
Outdoor Features
- Patio
Schools
- Pierce Hammock Elementary School
- Osceola Creek Middle School
- Palm Beach Gardens High School
Utilities
- Zoned Heating and Cooling
- Gas Water Heater
Listing and Financial Details
- Tax Lot 107
- Assessor Parcel Number 52414214120000010
Community Details
Overview
- Association fees include common areas, security
- Built by Kenco Communities
- Coral Isles/ Avenir Site Subdivision, Cozumel Grande Floorplan
Amenities
- Clubhouse
Recreation
- Tennis Courts
- Pickleball Courts
- Community Spa
- Trails
Security
- Phone Entry
- Gated Community
Map
Home Values in the Area
Average Home Value in this Area
Property History
| Date | Event | Price | Change | Sq Ft Price |
|---|---|---|---|---|
| 04/14/2025 04/14/25 | Sold | $2,486,500 | -13.3% | $428 / Sq Ft |
| 03/19/2025 03/19/25 | Pending | -- | -- | -- |
| 12/21/2024 12/21/24 | Price Changed | $2,867,157 | +0.1% | $493 / Sq Ft |
| 12/20/2024 12/20/24 | Price Changed | $2,865,607 | +0.9% | $493 / Sq Ft |
| 10/05/2024 10/05/24 | Price Changed | $2,840,607 | +0.2% | $488 / Sq Ft |
| 07/27/2024 07/27/24 | Price Changed | $2,835,802 | -0.1% | $488 / Sq Ft |
| 05/02/2024 05/02/24 | Price Changed | $2,837,562 | +0.4% | $488 / Sq Ft |
| 03/15/2024 03/15/24 | For Sale | $2,827,562 | -- | $486 / Sq Ft |
Tax History
| Year | Tax Paid | Tax Assessment Tax Assessment Total Assessment is a certain percentage of the fair market value that is determined by local assessors to be the total taxable value of land and additions on the property. | Land | Improvement |
|---|---|---|---|---|
| 2024 | $11,293 | $284,350 | -- | -- |
| 2023 | $10,199 | $258,500 | $0 | $0 |
| 2022 | $9,641 | $235,000 | $0 | $0 |
| 2021 | $7,175 | $122,000 | $122,000 | $0 |
| 2020 | $5,423 | $90,000 | $90,000 | $0 |
Mortgage History
| Date | Status | Loan Amount | Loan Type |
|---|---|---|---|
| Closed | $7,500,000 | Credit Line Revolving |
Similar Homes in the area
Source: BeachesMLS
MLS Number: R10969144
APN: 52-41-42-14-12-000-0010
- 9112 Coral Isles Cir Unit {Lot 04}
- 9116 Coral Isles Cir Unit {Lot 5}
- 9105 Coral Isles Cir
- 9369 Crestview Cir
- 9148 Coral Isles Cir Unit {Lot 13}
- 9352 Coral Isles Cir
- 9204 Coral Isles Cir
- 9196 Coral Isles {Lot 25} Cir
- 9216 Coral Isles Cir
- 9142 Crestview Cir
- 9316 Crestview Cir
- 9232 Coral Isles Cir
- 9180 Coral Isles Cir Unit Lot 21
- 11620 Sally Ann Dr
- 11533 Jeannine St
- 9268 Crestview Cir
- 9116 Balsamo Dr
- 9281 Coral Isles Cir
- 12224 Waterstone Cir
- 12151 Waterstone Cir
