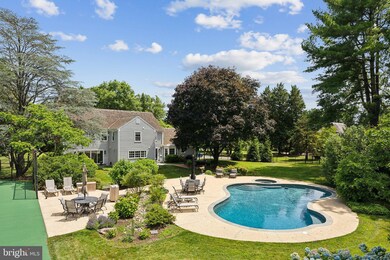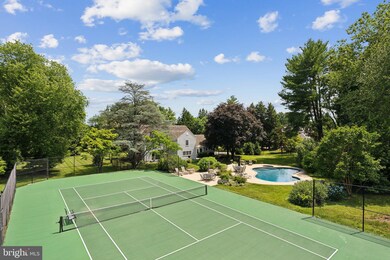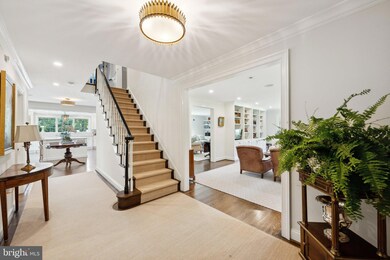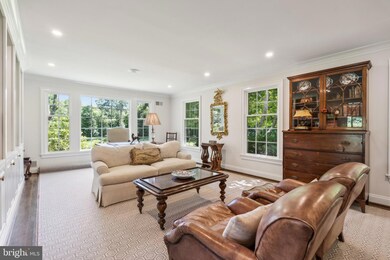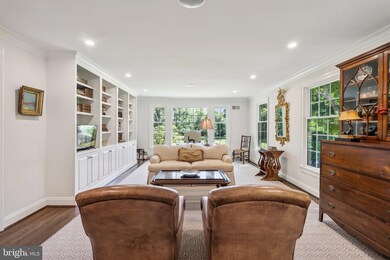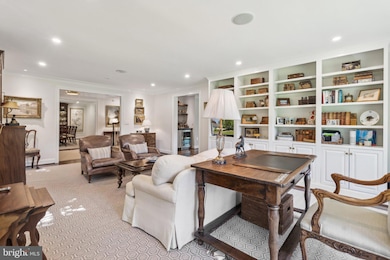
9100 Falls Rd Potomac, MD 20854
Highlights
- Tennis Courts
- Heated Pool and Spa
- 2 Acre Lot
- Potomac Elementary School Rated A
- Eat-In Gourmet Kitchen
- Open Floorplan
About This Home
As of December 2024Tucked behind a wall of tall pine trees, offering complete year-round privacy, down a long driveway past a sweeping front lawn, lies this quintessential Potomac Falls colonial. The current Owners set out to reconfigure, renovate and update until every detail was perfected. From the gleaming hardwood floors to the custom built-ins, the completely redesigned Chef's Kitchen to the backyard oasis, no expense was spared.
This classic, center hall floor plan offers everything you would expect, with surprises beyond your imagination. Step through the front door into the welcoming Foyer, where the entire main level is within reach. To the right is the generously proportioned Formal Living Room with a full wall of custom built-in bookcases. The Formal Dining Room offers a large picture window and, for the passionate oenophile, an adjacent wine cellar with three, state-of-the-art wine coolers. Wine at your fingertips! The Chef's Kitchen is magnificent with sumptuous Taj Mahal quartz countertops, cabinets with European style gold mesh detailing, designer lighting and top-of-the line professional grade appliances. Adjacent to the Gourmet Kitchen is the comfortable Family Room with a wood burning fireplace, built-in bookcases and a wine bar. Completing the main level is the Kitchen Eating Area, the Mudroom with built-in custom lockers and a gorgeous Laundry Room with a farm sink. Wait till you see the Upper and Lower Levels - perfection on all floors! All this plus a location in Potomac's most coveted community, Potomac Falls, and within easy access to Potomac Village and Great Falls National Park, Billy Goat Trail, the Gold Mine Trail and the C&O Canal. Churchill schools, too! Easy access to the Clara Barton Parkway and I-495, local area airports, Tyson's Corner, Westfield Montgomery Mall, the I-270, BioMed Corridor! Churchill school cluster. Don't miss this special offering! It's a dream! Act now!
Home Details
Home Type
- Single Family
Est. Annual Taxes
- $16,688
Year Built
- Built in 1980 | Remodeled in 2021
Lot Details
- 2 Acre Lot
- Property has an invisible fence for dogs
- Property is Fully Fenced
- Stone Retaining Walls
- Aluminum or Metal Fence
- Landscaped
- Extensive Hardscape
- Level Lot
- Sprinkler System
- Backs to Trees or Woods
- Back and Front Yard
- Property is in excellent condition
- Property is zoned RE2
Parking
- 2 Car Attached Garage
- 6 Driveway Spaces
- Oversized Parking
- Side Facing Garage
- Garage Door Opener
- Off-Street Parking
Home Design
- Colonial Architecture
- Brick Exterior Construction
- Architectural Shingle Roof
- Vinyl Siding
Interior Spaces
- Property has 3 Levels
- Open Floorplan
- Wet Bar
- Built-In Features
- Crown Molding
- Ceiling Fan
- Recessed Lighting
- Fireplace Mantel
- Brick Fireplace
- Replacement Windows
- Vinyl Clad Windows
- Double Hung Windows
- Sliding Doors
- Mud Room
- Entrance Foyer
- Family Room Off Kitchen
- Living Room
- Formal Dining Room
- Recreation Room
- Game Room
- Garden Views
- Attic
Kitchen
- Eat-In Gourmet Kitchen
- Breakfast Room
- Double Self-Cleaning Oven
- Six Burner Stove
- Built-In Range
- Range Hood
- Built-In Microwave
- Extra Refrigerator or Freezer
- Dishwasher
- Kitchen Island
- Upgraded Countertops
- Wine Rack
- Disposal
Flooring
- Wood
- Stone
- Marble
- Luxury Vinyl Plank Tile
Bedrooms and Bathrooms
- 4 Bedrooms
- En-Suite Primary Bedroom
- Walk-In Closet
- Bathtub with Shower
- Walk-in Shower
Laundry
- Laundry Room
- Laundry on main level
- Stacked Electric Washer and Dryer
Finished Basement
- Heated Basement
- Interior Basement Entry
Home Security
- Exterior Cameras
- Storm Doors
Eco-Friendly Details
- Energy-Efficient Appliances
- Energy-Efficient Windows
Pool
- Heated Pool and Spa
- Black Bottom Pool
- Heated In Ground Pool
- Gunite Pool
Outdoor Features
- Tennis Courts
- Patio
- Terrace
- Exterior Lighting
- Playground
Schools
- Potomac Elementary School
- Herbert Hoover Middle School
- Winston Churchill High School
Utilities
- Forced Air Zoned Heating and Cooling System
- Heating System Uses Oil
- Vented Exhaust Fan
- Programmable Thermostat
- Electric Water Heater
- On Site Septic
Community Details
- No Home Owners Association
- Potomac Falls Subdivision
Listing and Financial Details
- Tax Lot 22
- Assessor Parcel Number 161000879061
Map
Home Values in the Area
Average Home Value in this Area
Property History
| Date | Event | Price | Change | Sq Ft Price |
|---|---|---|---|---|
| 12/04/2024 12/04/24 | Sold | $2,400,000 | -3.9% | $466 / Sq Ft |
| 09/20/2024 09/20/24 | Pending | -- | -- | -- |
| 08/22/2024 08/22/24 | For Sale | $2,498,000 | 0.0% | $485 / Sq Ft |
| 08/22/2024 08/22/24 | Off Market | $2,498,000 | -- | -- |
| 08/21/2024 08/21/24 | For Sale | $2,498,000 | +99.8% | $485 / Sq Ft |
| 08/03/2020 08/03/20 | For Sale | $1,250,000 | 0.0% | $313 / Sq Ft |
| 07/31/2020 07/31/20 | Sold | $1,250,000 | -- | $313 / Sq Ft |
| 06/24/2020 06/24/20 | Pending | -- | -- | -- |
Tax History
| Year | Tax Paid | Tax Assessment Tax Assessment Total Assessment is a certain percentage of the fair market value that is determined by local assessors to be the total taxable value of land and additions on the property. | Land | Improvement |
|---|---|---|---|---|
| 2024 | $16,688 | $1,387,067 | $0 | $0 |
| 2023 | $16,332 | $1,299,133 | $0 | $0 |
| 2022 | $13,320 | $1,211,200 | $900,000 | $311,200 |
| 2021 | $13,247 | $1,211,200 | $900,000 | $311,200 |
| 2020 | $13,216 | $1,211,200 | $900,000 | $311,200 |
| 2019 | $14,763 | $1,353,900 | $1,001,000 | $352,900 |
| 2018 | $14,957 | $1,353,900 | $1,001,000 | $352,900 |
| 2017 | $15,445 | $1,353,900 | $0 | $0 |
| 2016 | $13,416 | $1,360,400 | $0 | $0 |
| 2015 | $13,416 | $1,337,167 | $0 | $0 |
| 2014 | $13,416 | $1,313,933 | $0 | $0 |
Mortgage History
| Date | Status | Loan Amount | Loan Type |
|---|---|---|---|
| Open | $1,781,250 | New Conventional | |
| Previous Owner | $300,000 | Credit Line Revolving | |
| Previous Owner | $300,000 | Credit Line Revolving |
Deed History
| Date | Type | Sale Price | Title Company |
|---|---|---|---|
| Deed | $2,400,000 | Paragon Title | |
| Deed | $1,250,000 | Paragon Title & Escrow Co | |
| Interfamily Deed Transfer | -- | None Available | |
| Deed | $225,000 | -- | |
| Deed | $535,000 | -- |
Similar Homes in Potomac, MD
Source: Bright MLS
MLS Number: MDMC2144658
APN: 10-00879061
- 10708 Alloway Dr
- 10521 Alloway Dr
- 8417 Kingsgate Rd
- 11507 Skipwith Ln
- 8901 Potomac Station Ln
- 9909 Avenel Farm Dr
- 10036 Chartwell Manor Ct
- 10948 Martingale Ct
- 10947 Martingale Ct
- 8817 Watts Mine Terrace
- 10901 Burbank Dr
- 8917 Abbey Terrace
- 9919 Logan Dr
- 8105 Coach St
- 10440 Oaklyn Dr
- 10104 Flower Gate Terrace
- 7708 Brickyard Rd
- 7604 Hackamore Dr
- 7316 Masters Dr
- 9010 Congressional Pkwy

