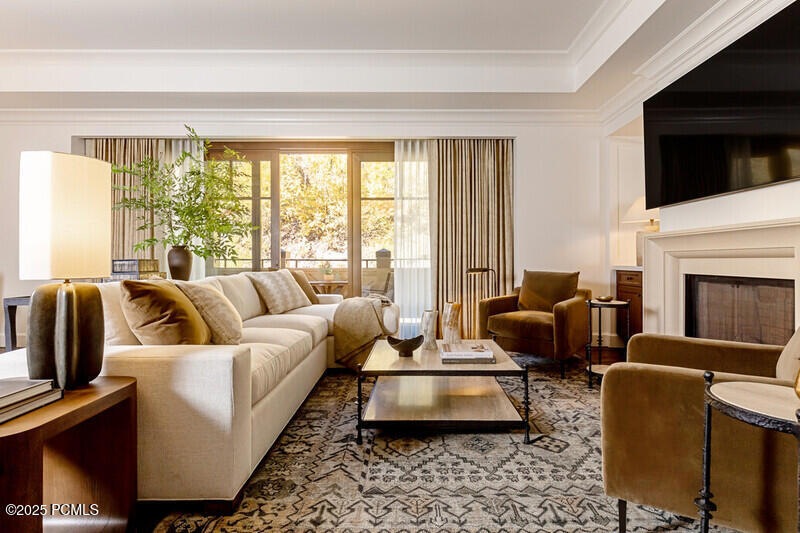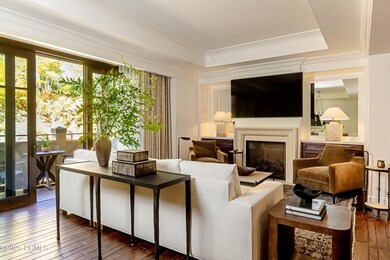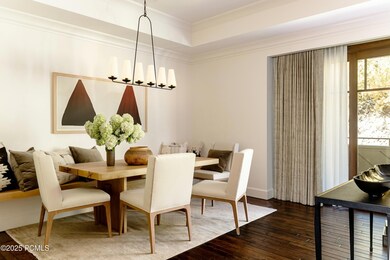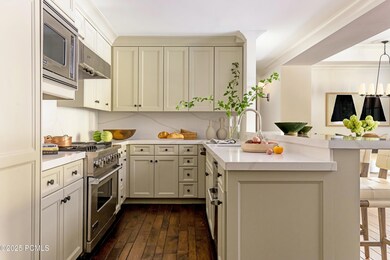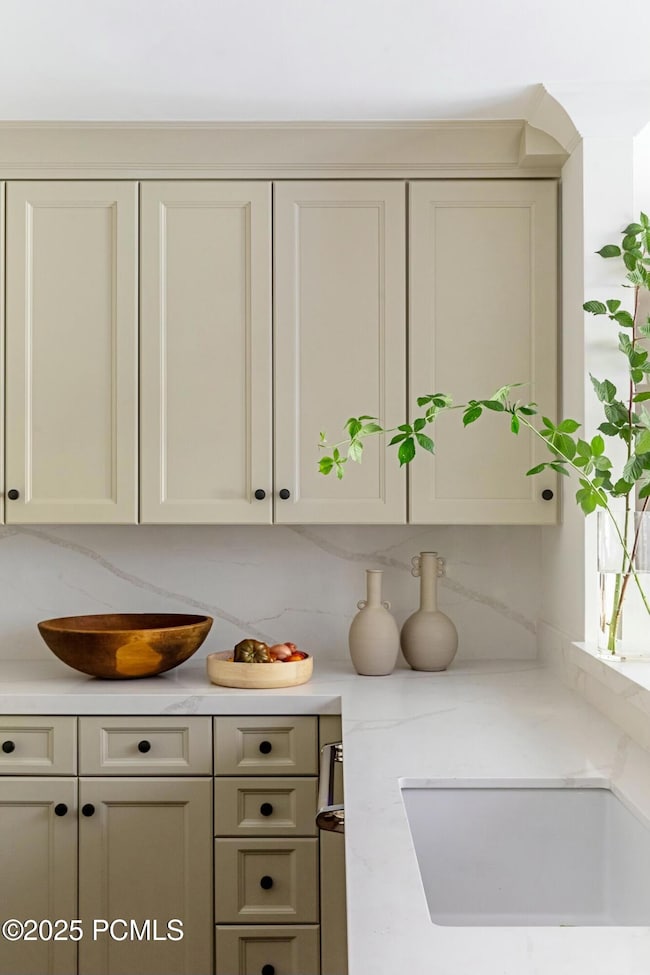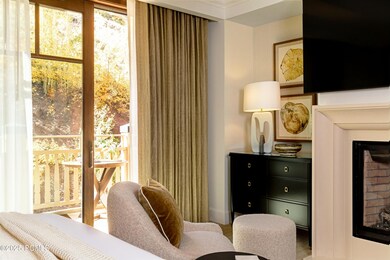
9100 Marsac Ave Unit 821 Park City, UT 84060
Deer Valley NeighborhoodEstimated payment $51,074/month
Highlights
- Ski Accessible
- Views of Ski Resort
- Fitness Center
- McPolin Elementary School Rated A
- Steam Room
- Heated Driveway
About This Home
Situated on the serene and quiet side of Deer Valley, Residence 821 at Montage Deer Valley offers an unparalleled living experience. Spanning 2,789 square feet, this corner unit features four spacious ensuite bedrooms, plus an additional 3/4 bath, ensuring ample space and comfort for family and guests. Recently renovated, this home features high-end finishes and three cozy fireplaces, creating a warm and inviting atmosphere throughout.
Take in the mountain views from three private balconies, where you can relax and unwind in the tranquility of your own mountain retreat. The unit's lock-off floor plan provides maximum flexibility and the potential for excellent rental income, making it ideal for those seeking both luxury and investment opportunity.
With its prime location, this residence offers superior ski-in, ski-out access to the Empire and Ruby chairlifts in the winter months, while the renowned Mid-Mountain Trail offers direct access to hiking and biking during the warmer seasons.
As a resident of Montage Deer Valley, you'll have premium access to the resort's five-star amenities, including a world-class spa, exceptional dining options, and unmatched concierge services.
Montage Deer Valley Residence 821 is more than just a home - it's a lifestyle. With its prime location, luxurious design, and the best of mountain living, this is an opportunity to own a piece of one of the most prestigious addresses in the mountain resort market.
Property Details
Home Type
- Condominium
Est. Annual Taxes
- $36,557
Year Built
- Built in 2010 | Remodeled in 2024
HOA Fees
- $4,493 Monthly HOA Fees
Parking
- Subterranean Parking
- Heated Garage
- Garage Drain
- Heated Driveway
- Guest Parking
Property Views
- Ski Resort
- Woods
- Trees
- Mountain
Home Design
- Mountain Contemporary Architecture
- Asphalt Roof
- Metal Roof
- Wood Siding
- Stone Siding
- Concrete Perimeter Foundation
- Metal Construction or Metal Frame
- Stone
Interior Spaces
- 2,789 Sq Ft Home
- 1-Story Property
- Open Floorplan
- Furnished
- Wired For Data
- Ceiling height of 9 feet or more
- 3 Fireplaces
- Gas Fireplace
- Family Room
- Formal Dining Room
Kitchen
- Breakfast Bar
- Oven
- Gas Range
- Microwave
- ENERGY STAR Qualified Refrigerator
- ENERGY STAR Qualified Dishwasher
- Granite Countertops
- Trash Compactor
- Disposal
Flooring
- Reclaimed Wood
- Stone
Bedrooms and Bathrooms
- 4 Bedrooms | 3 Main Level Bedrooms
- Walk-In Closet
- Double Vanity
Laundry
- Laundry Room
- Washer and Electric Dryer Hookup
Home Security
Pool
- Spa
- Outdoor Pool
Outdoor Features
- Balcony
- Outdoor Storage
Location
- Property is near public transit
- Property is near a bus stop
Utilities
- Forced Air Heating and Cooling System
- Programmable Thermostat
- Power Generator
- Natural Gas Connected
- High Speed Internet
- Phone Available
- Cable TV Available
Additional Features
- LEED For Homes
- Landscaped
Listing and Financial Details
- Assessor Parcel Number Hrecrc-821
Community Details
Overview
- Association fees include internet, amenities, cable TV, com area taxes, electricity, firewood, gas, insurance, maintenance exterior, ground maintenance, management fees, reserve/contingency fund, security, sewer, shuttle service, snow removal, telephone - basic, water
- Visit Association Website
- Montage Deer Valley Subdivision
- Property managed by Montage Deer Valley
Amenities
- Steam Room
- Sauna
- Shuttle
- Clubhouse
- Laundry Facilities
- Community Storage Space
- Elevator
Recreation
- Fitness Center
- Community Pool
- Community Spa
- Trails
- Ski Accessible
- Property fronts Roosevelt Channel
- Ski Trails
Pet Policy
- Breed Restrictions
Security
- Building Security
- Fire Sprinkler System
Map
Home Values in the Area
Average Home Value in this Area
Tax History
| Year | Tax Paid | Tax Assessment Tax Assessment Total Assessment is a certain percentage of the fair market value that is determined by local assessors to be the total taxable value of land and additions on the property. | Land | Improvement |
|---|---|---|---|---|
| 2023 | $33,712 | $5,856,900 | $0 | $5,856,900 |
| 2022 | $36,353 | $5,392,000 | $0 | $5,392,000 |
| 2021 | $26,380 | $3,370,000 | $400,000 | $2,970,000 |
| 2020 | $27,995 | $3,370,000 | $400,000 | $2,970,000 |
| 2019 | $28,723 | $3,370,000 | $400,000 | $2,970,000 |
| 2018 | $28,723 | $3,370,000 | $400,000 | $2,970,000 |
| 2017 | $30,688 | $3,770,000 | $800,000 | $2,970,000 |
| 2016 | $29,106 | $3,470,000 | $500,000 | $2,970,000 |
| 2015 | $30,831 | $3,470,000 | $0 | $0 |
| 2013 | $32,197 | $3,370,000 | $0 | $0 |
Property History
| Date | Event | Price | Change | Sq Ft Price |
|---|---|---|---|---|
| 03/14/2025 03/14/25 | Pending | -- | -- | -- |
| 03/03/2025 03/03/25 | For Sale | $7,800,000 | -- | $2,797 / Sq Ft |
Similar Homes in Park City, UT
Source: Park City Board of REALTORS®
MLS Number: 12500816
APN: HRECRC-821
- 9100 Marsac Ave Unit 821
- 9100 Marsac Ave Unit 1081
- 9300 Marsac Ave Unit C502
- 9300 Marsac Ave Unit C601
- 9300 Marsac Ave Unit A204
- 9300 Marsac Ave Unit A401
- 9300 Marsac Ave Unit C602
- 9300 Marsac Ave Unit B604
- 9300 Marsac Ave Unit A404
- 9300 Marsac Ave Unit A602
- 9300 Marsac Ave Unit B301
- 9300 Marsac Ave Unit B601
- 9300 Marsac Ave Unit C202
- 9300 Marsac Ave Unit C702
- 9300 Marsac Ave Unit A501
- 9300 Marsac Ave Unit B703
