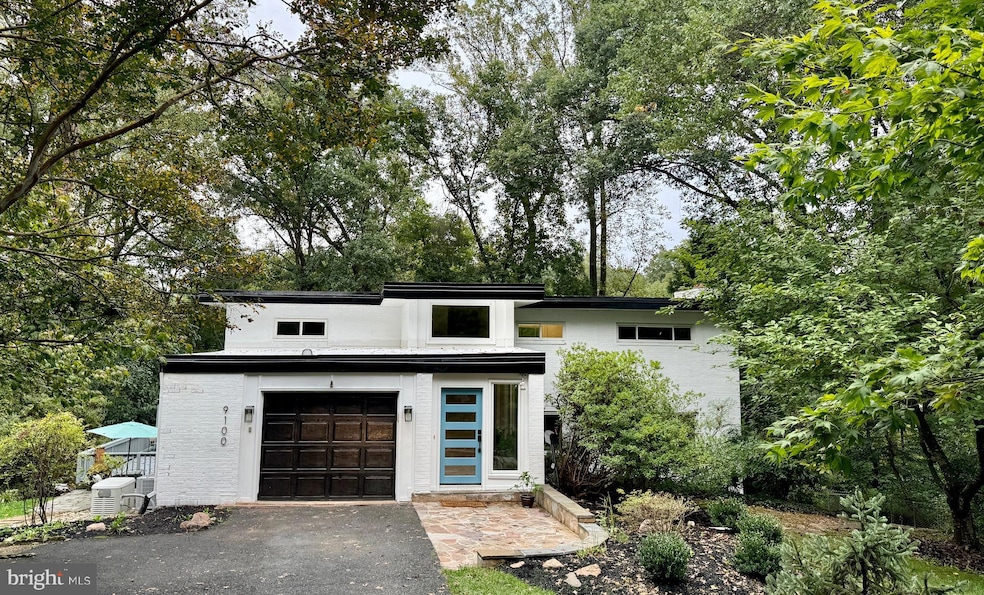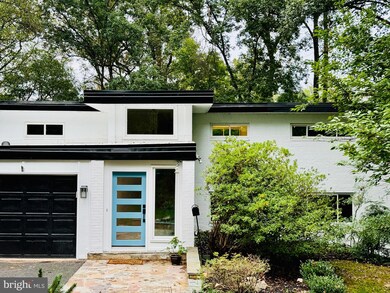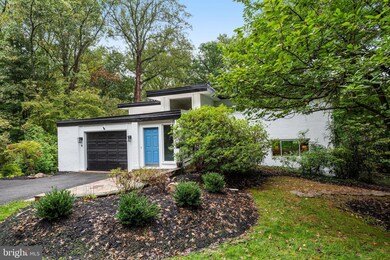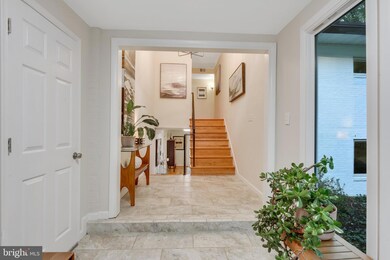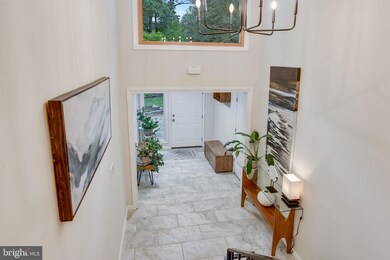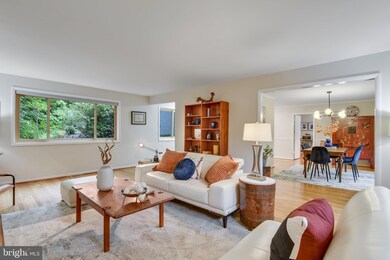
9100 Santayana Dr Fairfax, VA 22031
Mantua NeighborhoodHighlights
- Eat-In Gourmet Kitchen
- Open Floorplan
- Contemporary Architecture
- Mantua Elementary School Rated A
- Deck
- Premium Lot
About This Home
As of November 2024Rare on the market, this contemporary home has been updated throughout and is situated on a wonderful half acre lot at the end of a cul de sac. The floor plan has been expanded at the front to include a one car garage and larger foyer. Over 3,500 of finshed square feet. Spacious rooms throughout all with hardwood floors on main and upper levels. Large kitchen was renovated in 2015 and has a good size eat-in area. The large windows and sliding glass doors give access to expansive deck at rear and a side patio that was installed in 2020. Separate dining room and cozy living room with fireplace. The upper level has 4 bedrooms. Primary bedroom has a sitting area with fireplace. Primary bath renovated with double vanity and walk in shower, 2016. Hallbath was remodeled and contains a Jaccuzzi tub. Lower walk out level with large rec room, 5th bedroom and full remodeled bath. Flooring replaced with LVP. Walk out through sliding glass doors to area under deck. Large storage/laundry room/furnace area of approximately 350 sq ft. Deck overlooks back yard, grassy area fringed with mature trees. Fully fenced back yard. Whole house generator installed in 2012 has been serviced annually. Just minutes to Dunn Loring or Vienna metros, Fairfax Inova Hospital, capital Beltway, and easy quick access to many major routes: I-66, I-395, 29 and 50. Mosaic shopping center 5 minutes drive. Trader Joes so close at Pickett Rd Shopping Center. Mantua neighborhood is not only part of the Woodson HS pyramid, but also has very active community, Young Parent's group, countless other clubs and actvities as well as a Swim and Tennis Club. Showings begin Sept 27. Open Sunday Sept 29, 2-4 pm
Home Details
Home Type
- Single Family
Est. Annual Taxes
- $12,064
Year Built
- Built in 1963
Lot Details
- 0.58 Acre Lot
- Cul-De-Sac
- North Facing Home
- Premium Lot
- Property is zoned 120
Parking
- 1 Car Attached Garage
- Front Facing Garage
Home Design
- Contemporary Architecture
- Flat Roof Shape
- Brick Exterior Construction
- Slab Foundation
Interior Spaces
- Property has 3 Levels
- Open Floorplan
- Wainscoting
- 2 Fireplaces
- Double Pane Windows
- Replacement Windows
- Insulated Doors
- Entrance Foyer
- Family Room
- Living Room
- Breakfast Room
- Dining Room
- Garden Views
Kitchen
- Eat-In Gourmet Kitchen
- Electric Oven or Range
- Built-In Microwave
- Ice Maker
- Dishwasher
- Stainless Steel Appliances
- Disposal
Flooring
- Wood
- Laminate
Bedrooms and Bathrooms
- En-Suite Primary Bedroom
- En-Suite Bathroom
- Hydromassage or Jetted Bathtub
Laundry
- Laundry Room
- Laundry on lower level
- Dryer
- Washer
Partially Finished Basement
- Walk-Out Basement
- Rear Basement Entry
- Space For Rooms
Outdoor Features
- Deck
- Shed
Schools
- Mantua Elementary School
- Frost Middle School
- Woodson High School
Utilities
- Forced Air Heating and Cooling System
- Hot Water Heating System
- Natural Gas Water Heater
Listing and Financial Details
- Tax Lot 144
- Assessor Parcel Number 0582 09 0144
Community Details
Overview
- No Home Owners Association
- Mantua Subdivision
Recreation
- Community Pool
Map
Home Values in the Area
Average Home Value in this Area
Property History
| Date | Event | Price | Change | Sq Ft Price |
|---|---|---|---|---|
| 11/01/2024 11/01/24 | Sold | $1,150,000 | -2.1% | $321 / Sq Ft |
| 10/12/2024 10/12/24 | For Sale | $1,175,000 | 0.0% | $328 / Sq Ft |
| 10/07/2024 10/07/24 | Pending | -- | -- | -- |
| 09/26/2024 09/26/24 | For Sale | $1,175,000 | -- | $328 / Sq Ft |
Tax History
| Year | Tax Paid | Tax Assessment Tax Assessment Total Assessment is a certain percentage of the fair market value that is determined by local assessors to be the total taxable value of land and additions on the property. | Land | Improvement |
|---|---|---|---|---|
| 2024 | $12,065 | $1,024,590 | $388,000 | $636,590 |
| 2023 | $11,198 | $981,860 | $383,000 | $598,860 |
| 2022 | $10,617 | $918,830 | $343,000 | $575,830 |
| 2021 | $10,092 | $851,280 | $323,000 | $528,280 |
| 2020 | $9,760 | $816,380 | $318,000 | $498,380 |
| 2019 | $9,640 | $806,380 | $308,000 | $498,380 |
| 2018 | $9,292 | $776,610 | $288,000 | $488,610 |
| 2017 | $8,829 | $752,030 | $273,000 | $479,030 |
| 2016 | $8,684 | $740,030 | $261,000 | $479,030 |
| 2015 | $8,226 | $727,290 | $253,000 | $474,290 |
| 2014 | $7,990 | $707,990 | $243,000 | $464,990 |
Mortgage History
| Date | Status | Loan Amount | Loan Type |
|---|---|---|---|
| Open | $1,035,000 | New Conventional | |
| Previous Owner | $583,000 | New Conventional | |
| Previous Owner | $622,300 | Adjustable Rate Mortgage/ARM |
Deed History
| Date | Type | Sale Price | Title Company |
|---|---|---|---|
| Warranty Deed | $1,150,000 | First American Title |
Similar Homes in Fairfax, VA
Source: Bright MLS
MLS Number: VAFX2198606
APN: 0582-09-0144
- 3419 Barkley Dr
- 9111 Hamilton Dr
- 8935 Glenbrook Rd
- 9110 Glenbrook Rd
- 3503 Prince William Dr
- 9132 Santayana Dr
- 3611 Kirkwood Dr
- 9305 Hamilton Dr
- 3321 Prince William Dr
- 3308 Parkside Terrace
- 3618 Dorado Ct
- 9317 Glenbrook Rd
- 9321 Glenbrook Rd
- 8815 Southwick St
- 9321 Convento Terrace
- 9327 Glenbrook Rd
- 9319 Convento Terrace
- 9317 Convento Terrace
- 9366 Tovito Dr
- 9507 Shelly Krasnow Ln
