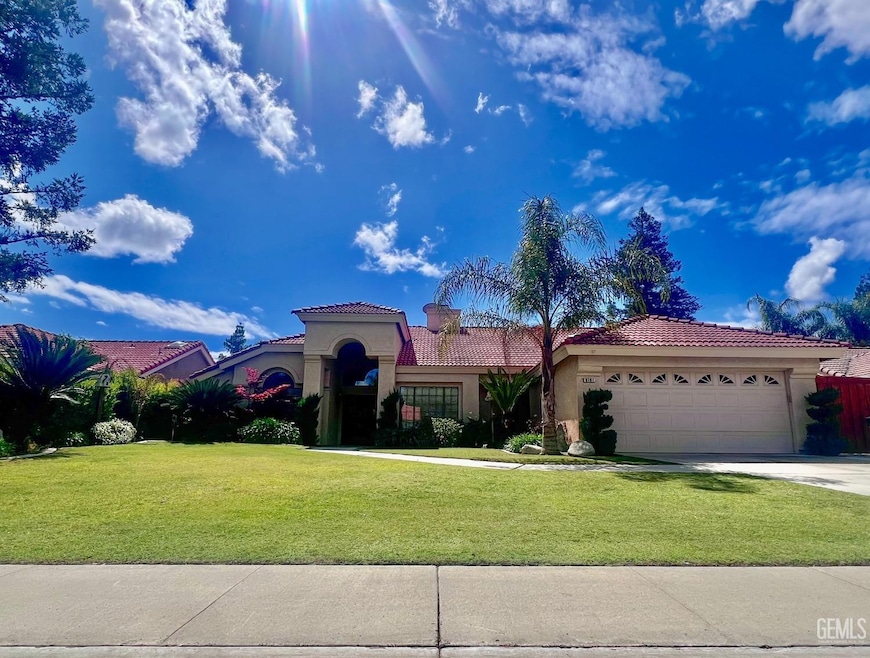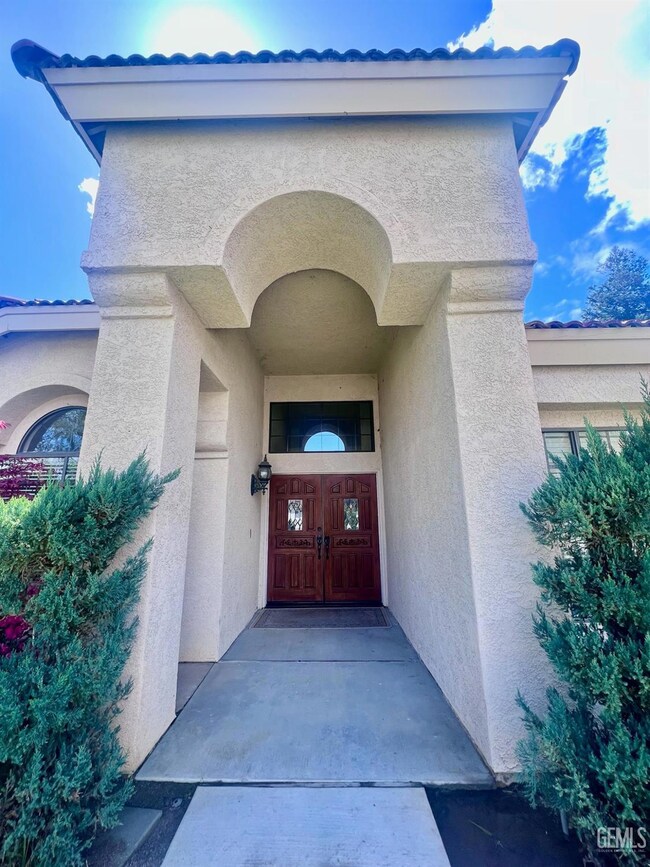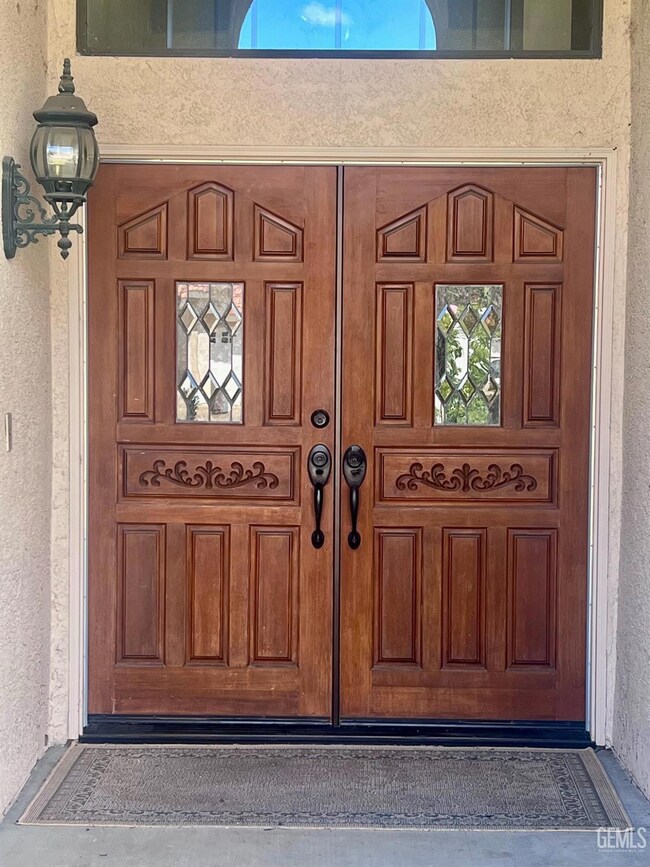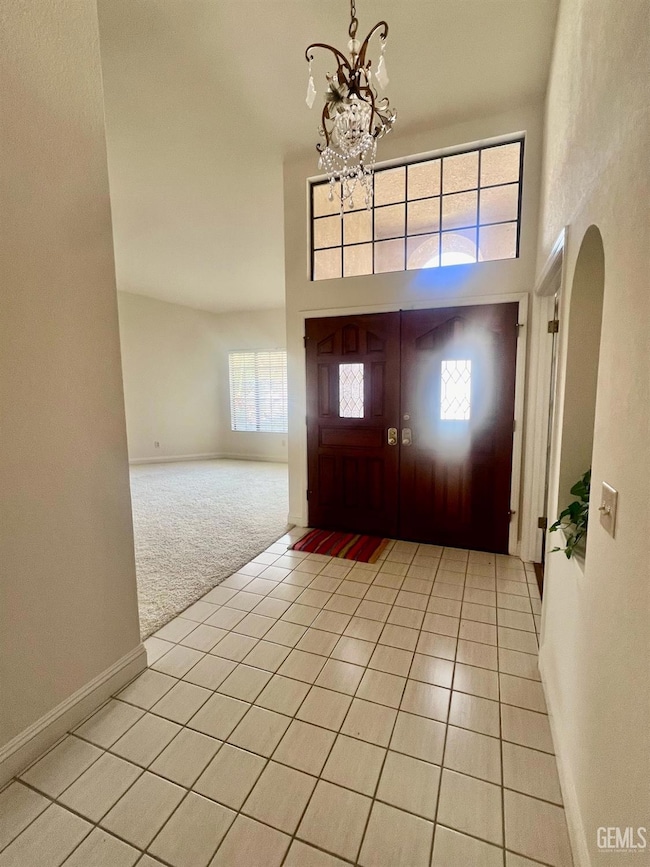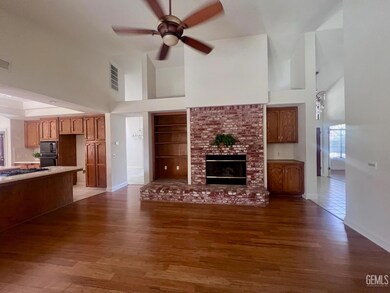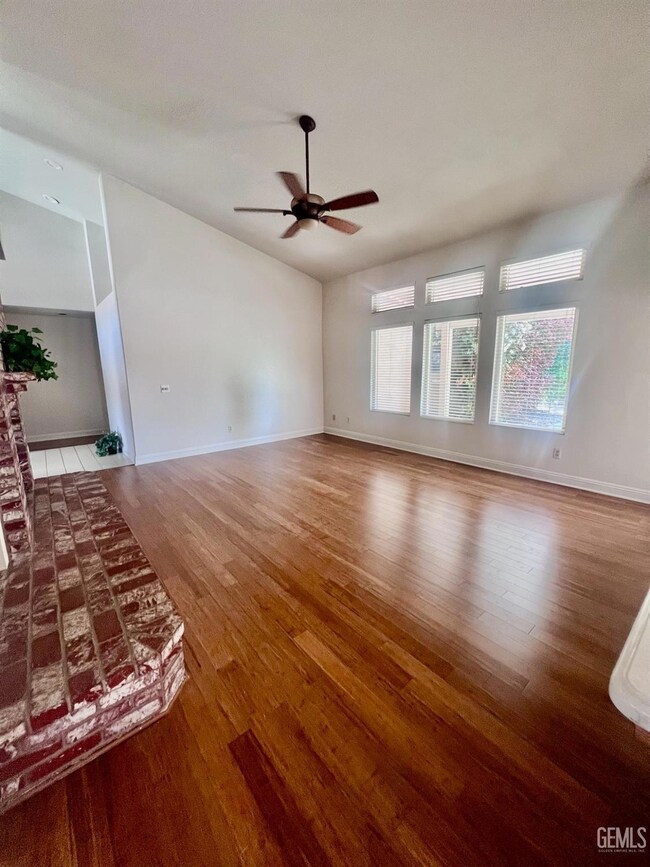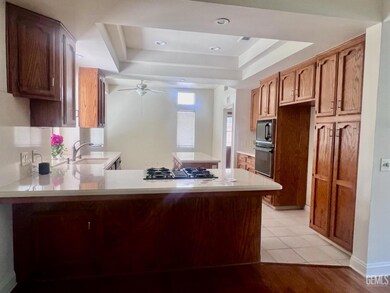
9101 Broad Oak Ave Bakersfield, CA 93311
The Oaks NeighborhoodEstimated payment $2,995/month
Highlights
- Solar owned by a third party
- Central Heating and Cooling System
- 1-Story Property
- Stockdale High School Rated A
About This Home
Don't miss your opportunity to own this spacious 4 bedroom 2.5 bath in a highly sought after neighborhood. Perfect home for entertaining with formal living and dining, a cozy family room with large brick fireplace, and a serene backyard retreat. Located within walking distance to the Marketplace and Pin Oak Park. This home has been very well cared for and it shows. Schedule your showing today.
Listing Agent
Jesse McNaughton
Unknown Broker License #01267874
Home Details
Home Type
- Single Family
Est. Annual Taxes
- $3,910
Year Built
- Built in 1991
Lot Details
- 9,147 Sq Ft Lot
- Zoning described as R1
Parking
- 2 Car Garage
Home Design
- Tile Roof
Interior Spaces
- 2,389 Sq Ft Home
- 1-Story Property
Bedrooms and Bathrooms
- 4 Bedrooms
- 2.5 Bathrooms
Schools
- Mcauliffe Elementary School
- Tevis Middle School
- Stockdale High School
Additional Features
- Solar owned by a third party
- Central Heating and Cooling System
Listing and Financial Details
- Assessor Parcel Number 51239215
Map
Home Values in the Area
Average Home Value in this Area
Tax History
| Year | Tax Paid | Tax Assessment Tax Assessment Total Assessment is a certain percentage of the fair market value that is determined by local assessors to be the total taxable value of land and additions on the property. | Land | Improvement |
|---|---|---|---|---|
| 2024 | $3,910 | $268,948 | $61,466 | $207,482 |
| 2023 | $3,910 | $263,675 | $60,261 | $203,414 |
| 2022 | $3,758 | $258,506 | $59,080 | $199,426 |
| 2021 | $3,634 | $253,438 | $57,922 | $195,516 |
| 2020 | $3,671 | $250,841 | $57,329 | $193,512 |
| 2019 | $3,437 | $250,841 | $57,329 | $193,512 |
| 2018 | $3,374 | $241,102 | $55,103 | $185,999 |
| 2017 | $3,325 | $236,375 | $54,023 | $182,352 |
| 2016 | $3,112 | $231,741 | $52,964 | $178,777 |
| 2015 | $3,086 | $228,261 | $52,169 | $176,092 |
| 2014 | $3,012 | $223,791 | $51,148 | $172,643 |
Property History
| Date | Event | Price | Change | Sq Ft Price |
|---|---|---|---|---|
| 05/22/2024 05/22/24 | Pending | -- | -- | -- |
| 05/02/2024 05/02/24 | For Sale | $479,000 | -- | $201 / Sq Ft |
Deed History
| Date | Type | Sale Price | Title Company |
|---|---|---|---|
| Grant Deed | $465,000 | Chicago Title | |
| Grant Deed | $175,000 | Chicago Title Co |
Mortgage History
| Date | Status | Loan Amount | Loan Type |
|---|---|---|---|
| Open | $451,050 | New Conventional |
Similar Homes in Bakersfield, CA
Source: Bakersfield Association of REALTORS® / GEMLS
MLS Number: 202404287
APN: 512-392-15-00-4
- 2701 McKaye Ct
- 2705 Lehr Place
- 9004 Summer Creek Rd
- 8901 Omeara Ct
- 2616 Georgia Oak Dr
- 9409 Laurel Oak Way
- 8901 Landover Ln
- 2509 Mountain Oak Rd
- 9501 Nightsong Ct
- 8901 Saint Cloud Ln
- 9704 Portland Rose Ave
- 9814 Cabbage Rose Ave
- 2012 Haggin Oaks Blvd
- 8109 Birch St
- 2600 Brookside Dr Unit 54
- 2600 Brookside Dr Unit 25
- 8913 Thurber Ln
- 9911 Brandy Rose St
- 9709 White Oak Dr
- 3519 Rancho Santa fe St
