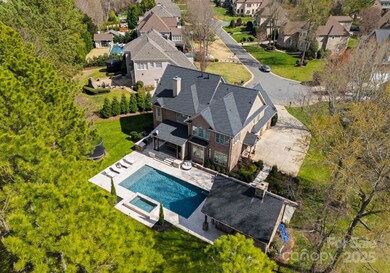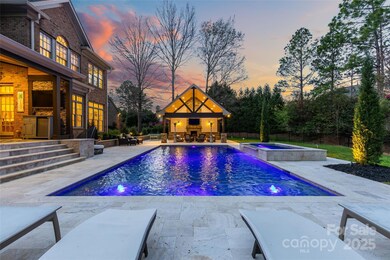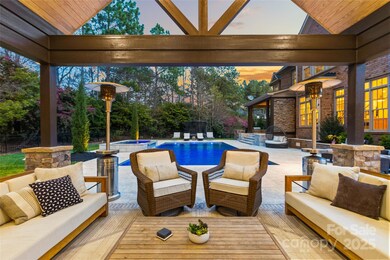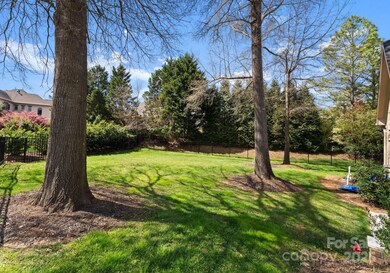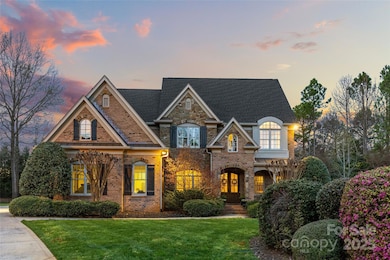
9101 Clerkenwell Dr Waxhaw, NC 28173
Highlights
- Pool and Spa
- Transitional Architecture
- Wood Flooring
- Rea View Elementary School Rated A
- Outdoor Fireplace
- Tennis Courts
About This Home
As of April 2025Spend your spring & summer enjoying this AMAZING outdoor living! This stunning pool & cabana are nearly new, built in 2022. The pool/spa is perfect for escaping the NC heat. The cabana features a cozy wood-burning fireplace, convenient storage area & a half bath. The 2-story house situated on a cul-de-sac lot in desirable Kingsmead is GORGEOUS w/a newly renovated kitchen w/large walk-in pantry. The chef's kitchen offers great counterspace & storage & opens up to a large great room w/ fireplace & built-ins. A desirable first floor bedroom and full bath make it easy for guests to come visit. A dining room & office complete the first floor living. Upstairs you'll find a spacious Primary bedroom with en-suite bathroom & walk-in closet. The laundry room is conveniently located upstairs. Two large secondary bedrooms upstairs plus a bed/bonus & a homework/office nook. Great location with award-winning schools, shopping, restaurants, & the airport just minutes away. Roof replaced in 2022.
Last Agent to Sell the Property
Ivester Jackson Distinctive Properties Brokerage Email: lisam@ivesterjackson.com License #282674
Last Buyer's Agent
Ivester Jackson Distinctive Properties Brokerage Email: lisam@ivesterjackson.com License #282674
Home Details
Home Type
- Single Family
Est. Annual Taxes
- $5,670
Year Built
- Built in 2004
Lot Details
- Lot Dimensions are 154x56x179x156x24x24
- Cul-De-Sac
- Back Yard Fenced
- Irrigation
- Property is zoned RA40, RA-40
HOA Fees
- $90 Monthly HOA Fees
Parking
- 3 Car Attached Garage
- Driveway
Home Design
- Transitional Architecture
- Stone Siding
- Four Sided Brick Exterior Elevation
Interior Spaces
- 2-Story Property
- Built-In Features
- Ceiling Fan
- Wood Burning Fireplace
- Entrance Foyer
- Great Room with Fireplace
- Crawl Space
Kitchen
- Double Oven
- Gas Range
- Microwave
- Dishwasher
- Kitchen Island
- Disposal
Flooring
- Wood
- Tile
Bedrooms and Bathrooms
- Walk-In Closet
- 4 Full Bathrooms
Pool
- Pool and Spa
- In Ground Pool
- Saltwater Pool
Outdoor Features
- Covered patio or porch
- Outdoor Fireplace
- Outdoor Kitchen
- Outdoor Gas Grill
Schools
- Rea View Elementary School
- Marvin Ridge Middle School
- Marvin Ridge High School
Utilities
- Forced Air Heating and Cooling System
- Heating System Uses Natural Gas
Listing and Financial Details
- Assessor Parcel Number 06-201-896
Community Details
Overview
- Braesael Management Association, Phone Number (704) 847-3507
- Built by Dowd Company
- Kingsmead Subdivision
- Mandatory home owners association
Recreation
- Tennis Courts
- Community Playground
- Community Pool
- Trails
Map
Home Values in the Area
Average Home Value in this Area
Property History
| Date | Event | Price | Change | Sq Ft Price |
|---|---|---|---|---|
| 04/25/2025 04/25/25 | Sold | $1,595,000 | 0.0% | $391 / Sq Ft |
| 03/21/2025 03/21/25 | For Sale | $1,595,000 | -- | $391 / Sq Ft |
Tax History
| Year | Tax Paid | Tax Assessment Tax Assessment Total Assessment is a certain percentage of the fair market value that is determined by local assessors to be the total taxable value of land and additions on the property. | Land | Improvement |
|---|---|---|---|---|
| 2024 | $5,670 | $903,100 | $182,500 | $720,600 |
| 2023 | $5,649 | $903,100 | $182,500 | $720,600 |
| 2022 | $5,033 | $804,700 | $182,500 | $622,200 |
| 2021 | $5,022 | $804,700 | $182,500 | $622,200 |
| 2020 | $5,411 | $702,700 | $105,000 | $597,700 |
| 2019 | $5,385 | $702,700 | $105,000 | $597,700 |
| 2018 | $0 | $702,700 | $105,000 | $597,700 |
| 2017 | $5,694 | $702,700 | $105,000 | $597,700 |
| 2016 | $5,592 | $702,700 | $105,000 | $597,700 |
| 2015 | $5,655 | $702,700 | $105,000 | $597,700 |
| 2014 | $4,889 | $711,610 | $116,000 | $595,610 |
Mortgage History
| Date | Status | Loan Amount | Loan Type |
|---|---|---|---|
| Open | $230,000 | Credit Line Revolving | |
| Closed | $264,000 | New Conventional | |
| Previous Owner | $100,000 | Credit Line Revolving | |
| Previous Owner | $510,000 | Fannie Mae Freddie Mac |
Deed History
| Date | Type | Sale Price | Title Company |
|---|---|---|---|
| Warranty Deed | $594,000 | None Available | |
| Warranty Deed | $694,500 | -- | |
| Warranty Deed | $86,000 | -- |
Similar Homes in Waxhaw, NC
Source: Canopy MLS (Canopy Realtor® Association)
MLS Number: 4234900
APN: 06-201-896
- 9200 Kingsmead Ln
- 1806 Grayscroft Dr
- 1202 Foxfield Rd
- 1006 Baldwin Ln
- 1214 Foxfield Rd
- 1305 Foxfield Rd Unit 60
- 500 Wyndham Ln
- 1404 Churchill Downs Dr
- 8703 Kentucky Derby Dr
- 9107 Shrewsbury Dr
- 1511 Churchill Downs Dr
- 431 Walden Trail
- 424 Fairhaven Ct
- 101 Stonehurst Ln
- 426 Walden Trail
- 518 Streamside Ln
- 500 Clear Wood Ct
- 5005 Autumn Blossom Ln
- 1005 Cherry Laurel Dr
- 9217 Rock Water Ct


