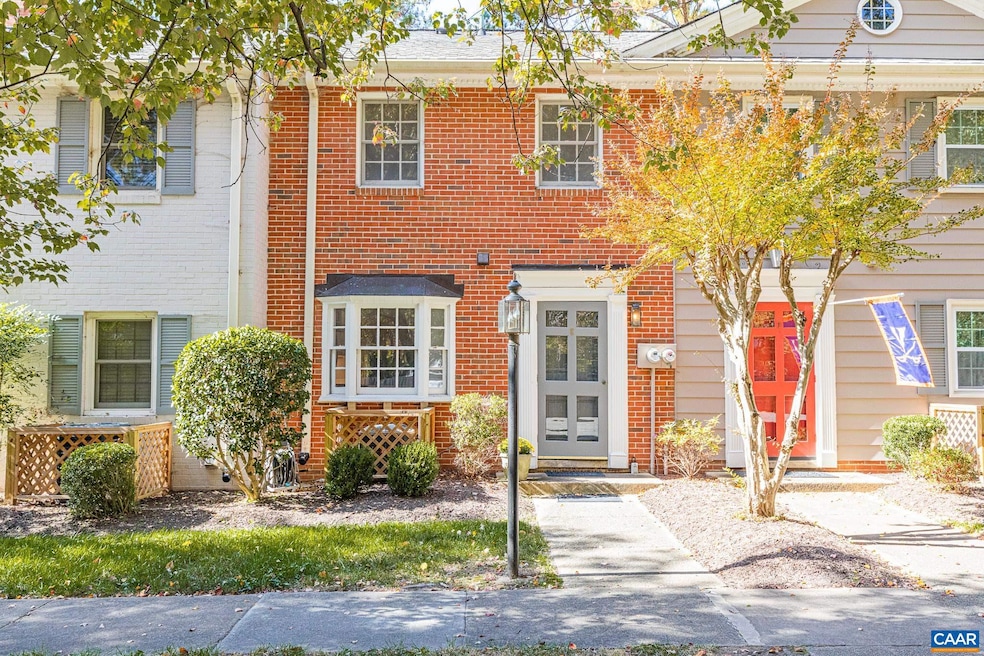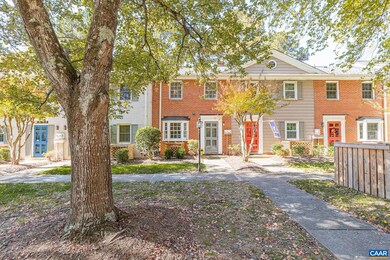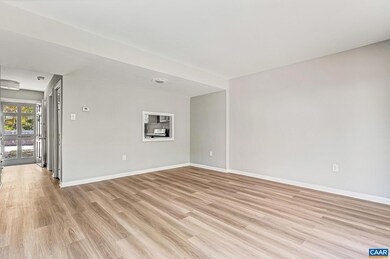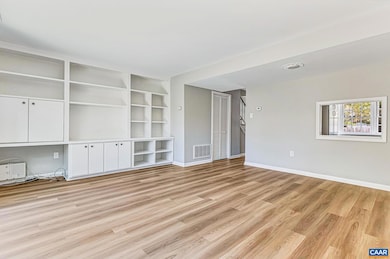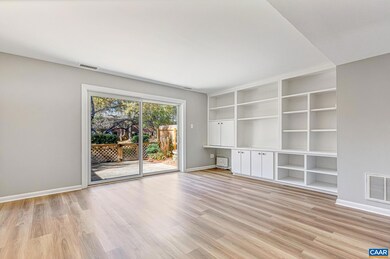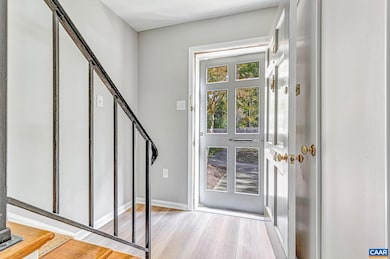
9101 Derbyshire Rd Unit E Henrico, VA 23229
Sleepy Hollow NeighborhoodHighlights
- Outdoor Pool
- Wood Flooring
- Private Yard
- Douglas S. Freeman High School Rated A-
- Garden View
- Porch
About This Home
As of January 2025Welcome to 9101 Derbyshire rd, Unit E, Henrico, VA ~ Adorable 2 bedrooms 1.5 bath condo in Deerwood. Welcome to leisurely living with no exterior maintenance or grass to cut! This unit has just been freshly painted and has new LVP flooring on the 1st level. Nice built ins in the living room offer storage. Baths have been updated and the HVAC is newer.
Last Buyer's Agent
NONMLSAGENT NONMLSAGENT
NONMLSOFFICE
Property Details
Home Type
- Condominium
Est. Annual Taxes
- $2,060
Year Built
- Built in 1964
Lot Details
- Landscaped
- Private Yard
Parking
- Driveway
Home Design
- Brick Exterior Construction
- Slab Foundation
Interior Spaces
- 980 Sq Ft Home
- 2-Story Property
- Garden Views
Flooring
- Wood
- Luxury Vinyl Plank Tile
Bedrooms and Bathrooms
- 2 Bedrooms
- Bathroom on Main Level
Laundry
- Laundry Room
- Dryer
- Washer
Outdoor Features
- Outdoor Pool
- Patio
- Porch
Schools
- Maybeury Elementary School
- Tuckahoe Middle School
- Freeman High School
Utilities
- Forced Air Heating and Cooling System
- Heating System Uses Natural Gas
Listing and Financial Details
- Assessor Parcel Number 748-738-3376.005
Community Details
Overview
- Property has a Home Owners Association
- Association fees include area maint, master ins. policy, prof. mgmt., reserve fund, snow removal, trash pickup, water/sewer, yard maintenance
Recreation
- Community Pool
Map
Home Values in the Area
Average Home Value in this Area
Property History
| Date | Event | Price | Change | Sq Ft Price |
|---|---|---|---|---|
| 01/15/2025 01/15/25 | Sold | $275,000 | -1.8% | $281 / Sq Ft |
| 12/19/2024 12/19/24 | Pending | -- | -- | -- |
| 12/03/2024 12/03/24 | Price Changed | $279,950 | -3.4% | $286 / Sq Ft |
| 11/01/2024 11/01/24 | For Sale | $289,950 | +69.6% | $296 / Sq Ft |
| 05/31/2019 05/31/19 | Sold | $171,000 | +0.6% | $174 / Sq Ft |
| 03/27/2019 03/27/19 | Pending | -- | -- | -- |
| 03/26/2019 03/26/19 | For Sale | $170,000 | +12.2% | $173 / Sq Ft |
| 05/15/2015 05/15/15 | Sold | $151,500 | -0.3% | $155 / Sq Ft |
| 03/26/2015 03/26/15 | Pending | -- | -- | -- |
| 03/18/2015 03/18/15 | For Sale | $152,000 | +31.0% | $155 / Sq Ft |
| 06/22/2012 06/22/12 | Sold | $116,000 | -3.3% | $118 / Sq Ft |
| 06/10/2012 06/10/12 | Pending | -- | -- | -- |
| 05/09/2012 05/09/12 | For Sale | $120,000 | -- | $122 / Sq Ft |
Tax History
| Year | Tax Paid | Tax Assessment Tax Assessment Total Assessment is a certain percentage of the fair market value that is determined by local assessors to be the total taxable value of land and additions on the property. | Land | Improvement |
|---|---|---|---|---|
| 2024 | $2,060 | $220,400 | $39,200 | $181,200 |
| 2023 | $1,873 | $220,400 | $39,200 | $181,200 |
| 2022 | $1,811 | $213,100 | $35,300 | $177,800 |
| 2021 | $1,570 | $180,500 | $31,400 | $149,100 |
| 2020 | $1,570 | $180,500 | $31,400 | $149,100 |
| 2019 | $1,486 | $170,800 | $27,400 | $143,400 |
| 2018 | $1,446 | $166,200 | $27,400 | $138,800 |
| 2017 | $1,366 | $157,000 | $27,400 | $129,600 |
| 2016 | $1,262 | $145,100 | $23,500 | $121,600 |
| 2015 | $987 | $123,700 | $23,500 | $100,200 |
| 2014 | $987 | $113,500 | $23,500 | $90,000 |
Mortgage History
| Date | Status | Loan Amount | Loan Type |
|---|---|---|---|
| Previous Owner | $148,755 | FHA | |
| Previous Owner | $69,000 | New Conventional | |
| Previous Owner | $86,020 | FHA |
Deed History
| Date | Type | Sale Price | Title Company |
|---|---|---|---|
| Warranty Deed | $171,000 | Attorney | |
| Warranty Deed | $151,500 | -- | |
| Warranty Deed | -- | -- | |
| Warranty Deed | $116,000 | -- | |
| Warranty Deed | $169,000 | -- | |
| Warranty Deed | $88,000 | -- |
Similar Homes in Henrico, VA
Source: Charlottesville area Association of Realtors®
MLS Number: 658408
APN: 748-738-3376.005
- 8901 Burkhart Dr
- 9133 Derbyshire Rd Unit G
- 8957 Wishart Rd
- 8900 Burkhart Dr
- 8915 Ginger Way Ct
- 9001 Wood Sorrel Ct
- 9305 Wishart Rd
- 9401 Derbyshire Rd
- 0000 Midway Rd
- 8904 Midway Rd
- 9403 Wishart Rd
- 9310 Westmoor Dr
- 8906 Michaux Ln
- 8655 Riverwood Dr
- 9407 Belfort Rd
- 203 El Dorado Dr
- 709 Chiswick Park Rd
- 9208 Gayton Rd
- 403 Berwickshire Dr
- 8912 River Rd
