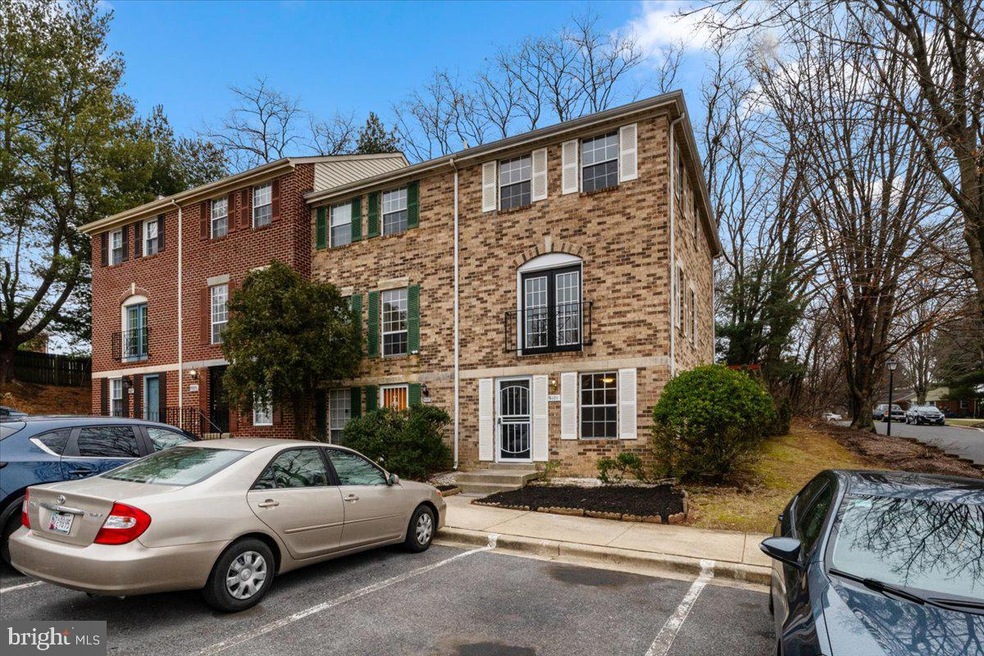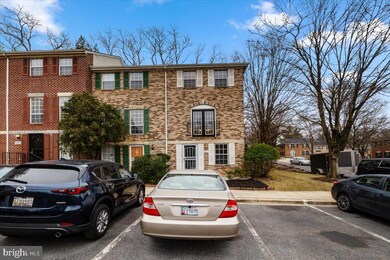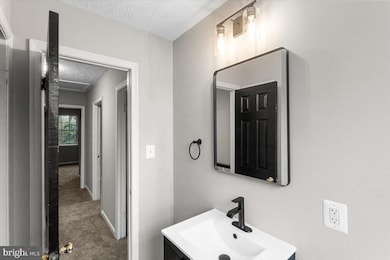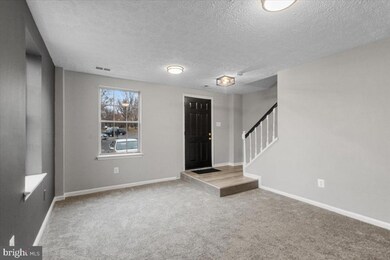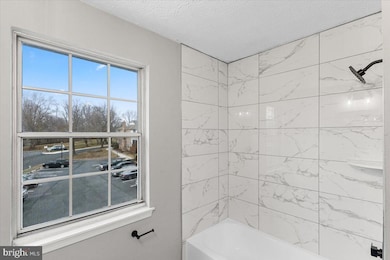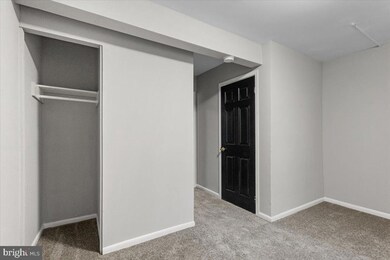
9101 Glenville Rd Silver Spring, MD 20901
Silver Spring Park Neighborhood
4
Beds
2
Baths
1,122
Sq Ft
$110/mo
HOA Fee
Highlights
- More Than Two Accessible Exits
- Central Heating and Cooling System
- 5-minute walk to Long Branch/Wayne Local Park
- Montgomery Knolls Elementary School Rated A
About This Home
As of March 2025Priced To Sell Fast! Hot Updated Brick Front 3 Level Townhouse, Spacious Kitchen with QUARTZ Counters, Stainless Steel Appliances, New Cabinets, Modern Tile Backsplash, Spacious Bedrooms, New Custom Paint, Updated Bathrooms, New Lighting, New Flooring, Finished Basement, Fenced Backyard, Much More!! Close to Schools, Shopping, and Commuter Routes. This Will Not Last!
Townhouse Details
Home Type
- Townhome
Est. Annual Taxes
- $3,943
Year Built
- Built in 1985
HOA Fees
- $110 Monthly HOA Fees
Home Design
- Slab Foundation
- Frame Construction
Interior Spaces
- Property has 3 Levels
- Finished Basement
- Basement Fills Entire Space Under The House
Bedrooms and Bathrooms
Parking
- 2 Open Parking Spaces
- 2 Parking Spaces
- Parking Lot
- Unassigned Parking
Schools
- Montgomery Knolls Elementary School
- Eastern Middle School
- Montgomery Blair High School
Utilities
- Central Heating and Cooling System
- Natural Gas Water Heater
Additional Features
- More Than Two Accessible Exits
- 1,336 Sq Ft Lot
Community Details
- Association fees include snow removal, trash
- Pickwick Village HOA
- Pickwick Village Subdivision
Listing and Financial Details
- Tax Lot 41
- Assessor Parcel Number 161302473953
Map
Create a Home Valuation Report for This Property
The Home Valuation Report is an in-depth analysis detailing your home's value as well as a comparison with similar homes in the area
Home Values in the Area
Average Home Value in this Area
Property History
| Date | Event | Price | Change | Sq Ft Price |
|---|---|---|---|---|
| 03/20/2025 03/20/25 | Sold | $449,000 | +2.1% | $400 / Sq Ft |
| 02/18/2025 02/18/25 | Pending | -- | -- | -- |
| 02/12/2025 02/12/25 | Price Changed | $439,900 | -2.2% | $392 / Sq Ft |
| 02/07/2025 02/07/25 | For Sale | $449,900 | -- | $401 / Sq Ft |
Source: Bright MLS
Tax History
| Year | Tax Paid | Tax Assessment Tax Assessment Total Assessment is a certain percentage of the fair market value that is determined by local assessors to be the total taxable value of land and additions on the property. | Land | Improvement |
|---|---|---|---|---|
| 2024 | $3,943 | $311,200 | $150,000 | $161,200 |
| 2023 | $3,897 | $308,767 | $0 | $0 |
| 2022 | $3,712 | $306,333 | $0 | $0 |
| 2021 | $3,534 | $303,900 | $150,000 | $153,900 |
| 2020 | $3,534 | $296,500 | $0 | $0 |
| 2019 | $3,440 | $289,100 | $0 | $0 |
| 2018 | $3,356 | $281,700 | $150,000 | $131,700 |
| 2017 | $3,253 | $267,567 | $0 | $0 |
| 2016 | -- | $253,433 | $0 | $0 |
| 2015 | $2,828 | $239,300 | $0 | $0 |
| 2014 | $2,828 | $239,300 | $0 | $0 |
Source: Public Records
Mortgage History
| Date | Status | Loan Amount | Loan Type |
|---|---|---|---|
| Open | $21,327 | No Value Available | |
| Open | $426,550 | New Conventional | |
| Previous Owner | $353,000 | New Conventional | |
| Previous Owner | $222,705 | New Conventional | |
| Previous Owner | $233,300 | New Conventional |
Source: Public Records
Deed History
| Date | Type | Sale Price | Title Company |
|---|---|---|---|
| Deed | $449,000 | Legacyhouse Title | |
| Special Warranty Deed | $306,000 | None Listed On Document | |
| Interfamily Deed Transfer | -- | None Available | |
| Deed | $185,000 | -- |
Source: Public Records
Similar Homes in the area
Source: Bright MLS
MLS Number: MDMC2164840
APN: 13-02473953
Nearby Homes
- 805 Patton Dr
- 9210 Glenville Rd
- 701 Cornwall St
- 8830 Piney Branch Rd Unit 1210
- 8830 Piney Branch Rd Unit 5
- 8830 Piney Branch Rd Unit 803
- 8830 Piney Branch Rd Unit 1003
- 8830 Piney Branch Rd Unit 106
- 8830 Piney Branch Rd Unit 1202
- 9207 Whitney St
- 8907 Flower Ave
- 9425 Weaver St
- 717 Lowander Ln
- 9307 Biltmore Dr
- 9 Seek Ct
- 1015 Quebec Terrace
- 8715 Bradford Rd
- 9138 Eton Rd
- 8511 Flower Ave
- 9411 Garwood St
