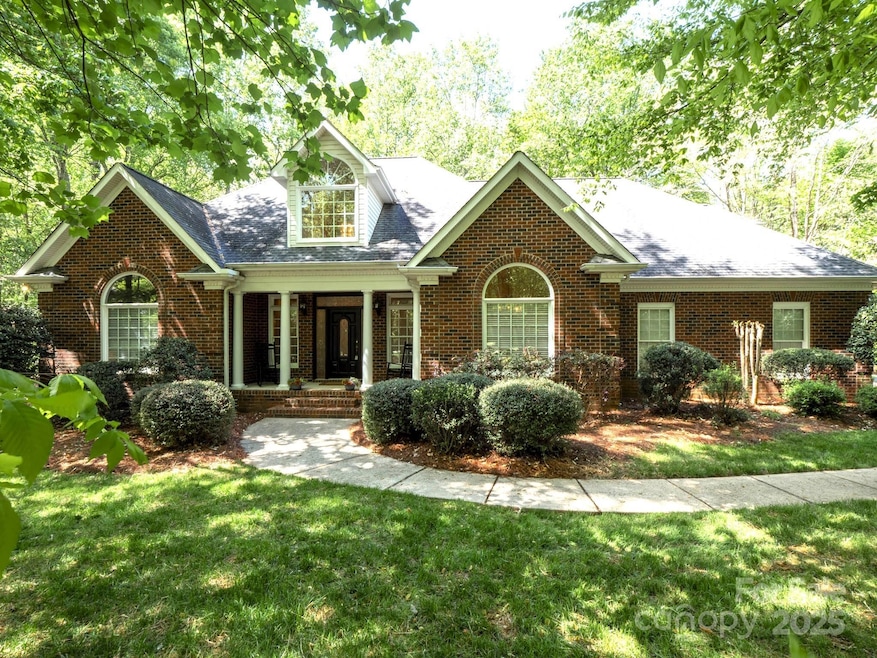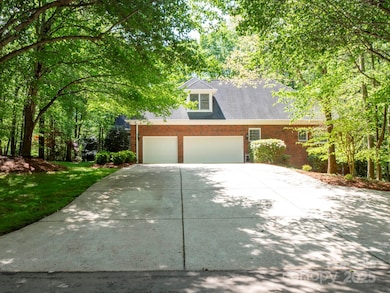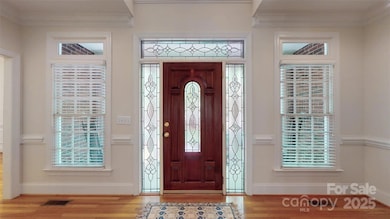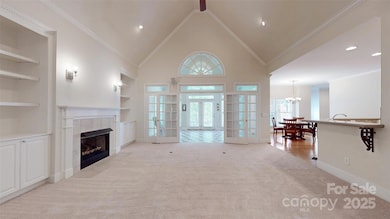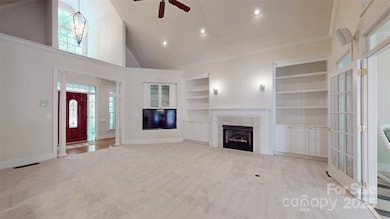
9101 Oak Bluff Ct Waxhaw, NC 28173
Estimated payment $6,281/month
Highlights
- Open Floorplan
- Deck
- Transitional Architecture
- Sandy Ridge Elementary School Rated A
- Wooded Lot
- Wood Flooring
About This Home
Beautifully maintained one owner custom ranch in highly desirable Oak Brook Estates and the award-winning Marvin Ridge School district. Situated on over an acre of wooded privacy, this home features a 3-car garage, three main-level bedrooms, and a spacious bonus room with a full bathroom that could easily accommodate two more. The finished walk-out basement with additional storage room adds even more versatile living space. Step outside to a multi-level deck with peaceful views—perfect for relaxing or entertaining. All just minutes from the shopping and dining of Blakeney, Ballantyne, Indian Land, and more. A rare opportunity in an amazing location!
Listing Agent
Keller Williams Ballantyne Area Brokerage Email: brettdunleavy@gmail.com License #244724

Co-Listing Agent
Keller Williams Ballantyne Area Brokerage Email: brettdunleavy@gmail.com License #326705
Home Details
Home Type
- Single Family
Est. Annual Taxes
- $4,442
Year Built
- Built in 1997
Lot Details
- Lot Dimensions are 167 x 283 x 25 x 25 x 133 x 303
- Back Yard Fenced
- Corner Lot
- Wooded Lot
- Property is zoned AP2
HOA Fees
- $50 Monthly HOA Fees
Parking
- 3 Car Attached Garage
Home Design
- Transitional Architecture
- Four Sided Brick Exterior Elevation
Interior Spaces
- Open Floorplan
- Built-In Features
- Window Screens
- French Doors
- Entrance Foyer
- Living Room with Fireplace
- Partially Finished Basement
- Walk-Out Basement
- Laundry Room
Kitchen
- Breakfast Bar
- Built-In Oven
- Gas Cooktop
- Dishwasher
- Kitchen Island
Flooring
- Wood
- Tile
- Vinyl
Bedrooms and Bathrooms
- 3 Main Level Bedrooms
- Split Bedroom Floorplan
- Walk-In Closet
- 3 Full Bathrooms
- Garden Bath
Outdoor Features
- Deck
- Covered patio or porch
Schools
- Sandy Ridge Elementary School
- Marvin Ridge Middle School
- Marvin Ridge High School
Utilities
- Central Air
- Floor Furnace
- Septic Tank
- Cable TV Available
Community Details
- Oak Brook Estates HOA
- Oak Brook Estates Subdivision
- Mandatory home owners association
Listing and Financial Details
- Assessor Parcel Number 06-210-090
Map
Home Values in the Area
Average Home Value in this Area
Tax History
| Year | Tax Paid | Tax Assessment Tax Assessment Total Assessment is a certain percentage of the fair market value that is determined by local assessors to be the total taxable value of land and additions on the property. | Land | Improvement |
|---|---|---|---|---|
| 2024 | $4,442 | $592,300 | $144,100 | $448,200 |
| 2023 | $4,060 | $592,300 | $144,100 | $448,200 |
| 2022 | $4,304 | $592,300 | $144,100 | $448,200 |
| 2021 | $4,113 | $592,300 | $144,100 | $448,200 |
| 2020 | $3,605 | $468,050 | $95,650 | $372,400 |
| 2019 | $3,821 | $468,050 | $95,650 | $372,400 |
| 2018 | $3,587 | $468,050 | $95,650 | $372,400 |
| 2017 | $4,027 | $468,100 | $95,700 | $372,400 |
| 2016 | $3,959 | $468,050 | $95,650 | $372,400 |
| 2015 | $3,767 | $468,050 | $95,650 | $372,400 |
| 2014 | $3,489 | $507,790 | $105,200 | $402,590 |
Property History
| Date | Event | Price | Change | Sq Ft Price |
|---|---|---|---|---|
| 04/12/2025 04/12/25 | For Sale | $1,050,000 | -- | $244 / Sq Ft |
Deed History
| Date | Type | Sale Price | Title Company |
|---|---|---|---|
| Deed | $45,000 | -- |
Mortgage History
| Date | Status | Loan Amount | Loan Type |
|---|---|---|---|
| Open | $100,000 | Credit Line Revolving | |
| Closed | $108,500 | New Conventional | |
| Closed | $130,000 | Unknown | |
| Open | $312,000 | Credit Line Revolving | |
| Closed | $100,000 | Credit Line Revolving |
Similar Homes in Waxhaw, NC
Source: Canopy MLS (Canopy Realtor® Association)
MLS Number: 4245021
APN: 06-210-090
- 9113 Oak Bluff Ct
- 3201 Oak Brook Dr
- 10415 Waxhaw Manor Dr
- 5140 Oak Grove Place
- 2616 Creek Manor Dr
- 3140 S Legacy Park Blvd
- 000 Marvin Waxhaw Rd
- 4323 Wiregrass Dr
- 2313 Beechwood Dr
- 2610 Creek Manor Dr
- 2306 Beechwood Dr
- 3411 Xandra Ct
- 3301 Mcpherson St
- 2305 Beechwood Dr
- 10005 Chimney Dr
- 4008 Widgeon Way
- 10104 Silverling Dr
- 1217 Rosecliff Dr
- 2907 Blackburn Dr
- 1115 John Short Rd
