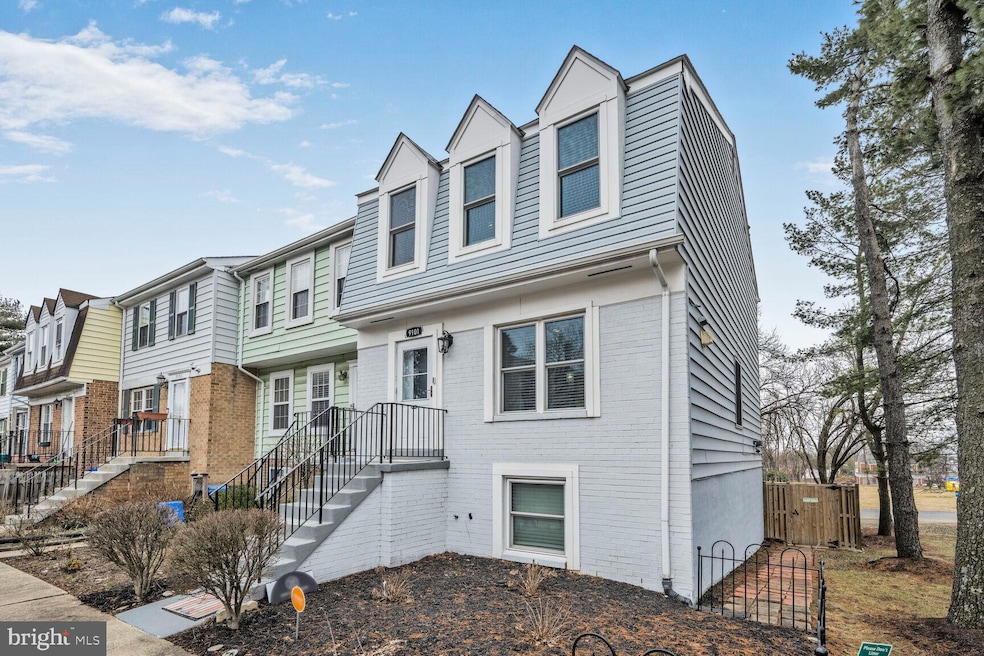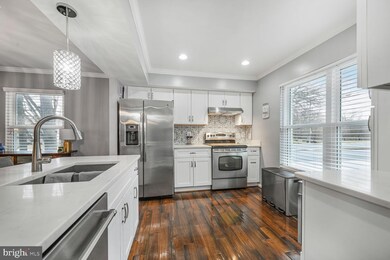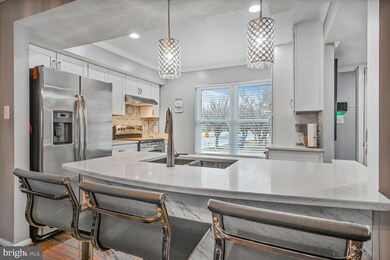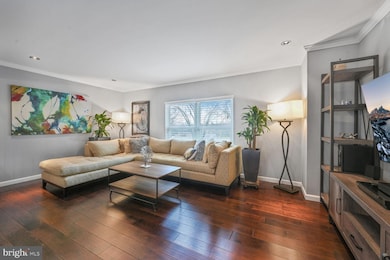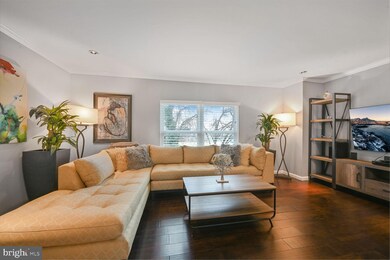
9101 September Ln Silver Spring, MD 20901
Silver Spring Park NeighborhoodHighlights
- Gourmet Kitchen
- Open Floorplan
- Wood Flooring
- Montgomery Knolls Elementary School Rated A
- Contemporary Architecture
- 4-minute walk to Long Branch/Wayne Local Park
About This Home
As of March 2025Fall in love with this amazing, owner renovated, 3 level, end unit townhouse, and make it your forever home! Let's start with the open concept gourmet kitchen, stainless steel appliances, featuring a microwave drawer for your convenience, granite counter top and plenty of cabinets for all of your storage needs. The kitchen opens to the spacious dining and living areas with windows on three sides offering tons of natural light. There is a powder room on this level, beautiful hardwood floors throughout and crown molding make this space picture perfect!
Upstairs you'll enjoy peaceful nights in your spacious owners suite, features include, tons of closet space, windows streaming natural light, hardwood floors, a full bath with shower stall and heated floors to keep you warm on cold winter days. There are two additional bedrooms on this level, one that features custom designed shelving and a second full bath with a Kohler walk-in Jacuzzi tub and heated floors. Downstairs you'll find a well designed walk out lower level featuring a fireplace and french doors that open to a large fenced in patio, perfect for entertaining, a bonus room that could make a great guest room or office space, and a 3rd full bath with walk-in shower. There are two reserved parking spaces right at your front door so no lugging groceries and additional visitor parking is available.
Unbeatable location, inside the beltway, close to two Metros, downtown Silver Spring, shopping and restaurants and easy access to major highways for commuters. Come and take a look, you won't be disappointed! Open Sunday, February 16th from 1 - 3 pm or schedule a private showing with your agent. This one will go fast so don't wait!;)
Townhouse Details
Home Type
- Townhome
Est. Annual Taxes
- $521
Year Built
- Built in 1980 | Remodeled in 2020
Lot Details
- 2,100 Sq Ft Lot
- Back Yard Fenced
- Property is in excellent condition
HOA Fees
- $70 Monthly HOA Fees
Home Design
- Contemporary Architecture
- Brick Exterior Construction
- Block Foundation
Interior Spaces
- Property has 3 Levels
- Open Floorplan
- Built-In Features
- Ceiling Fan
- 1 Fireplace
- Window Treatments
- Entrance Foyer
- Family Room
- Combination Dining and Living Room
- Wood Flooring
Kitchen
- Gourmet Kitchen
- Stove
- Microwave
- Dishwasher
Bedrooms and Bathrooms
- En-Suite Primary Bedroom
- Hydromassage or Jetted Bathtub
- Walk-in Shower
Laundry
- Laundry on lower level
- Dryer
- Washer
Finished Basement
- Heated Basement
- Walk-Out Basement
- Connecting Stairway
- Garage Access
- Basement Windows
Parking
- Assigned parking located at #1 & 2
- Lighted Parking
- Parking Lot
- Parking Space Conveys
- 2 Assigned Parking Spaces
Outdoor Features
- Patio
Utilities
- Forced Air Heating and Cooling System
- Electric Water Heater
Community Details
- Association fees include common area maintenance, trash
- Montgomery Knolls Subdivision
Listing and Financial Details
- Tax Lot 6
- Assessor Parcel Number 161301128393
Map
Home Values in the Area
Average Home Value in this Area
Property History
| Date | Event | Price | Change | Sq Ft Price |
|---|---|---|---|---|
| 03/10/2025 03/10/25 | Sold | $500,500 | +8.8% | $275 / Sq Ft |
| 02/17/2025 02/17/25 | Pending | -- | -- | -- |
| 02/14/2025 02/14/25 | For Sale | $460,000 | -- | $253 / Sq Ft |
Tax History
| Year | Tax Paid | Tax Assessment Tax Assessment Total Assessment is a certain percentage of the fair market value that is determined by local assessors to be the total taxable value of land and additions on the property. | Land | Improvement |
|---|---|---|---|---|
| 2024 | $521 | $305,600 | $180,000 | $125,600 |
| 2023 | $499 | $303,667 | $0 | $0 |
| 2022 | $459 | $301,733 | $0 | $0 |
| 2021 | $808 | $299,800 | $180,000 | $119,800 |
| 2020 | $5,971 | $299,800 | $180,000 | $119,800 |
| 2019 | $2,961 | $299,800 | $180,000 | $119,800 |
| 2018 | $3,105 | $314,700 | $180,000 | $134,700 |
| 2017 | $3,142 | $310,533 | $0 | $0 |
| 2016 | $3,212 | $306,367 | $0 | $0 |
| 2015 | $3,212 | $302,200 | $0 | $0 |
| 2014 | $3,212 | $302,200 | $0 | $0 |
Mortgage History
| Date | Status | Loan Amount | Loan Type |
|---|---|---|---|
| Open | $491,434 | FHA | |
| Closed | $491,434 | FHA | |
| Previous Owner | $312,600 | VA | |
| Previous Owner | $51,000 | Credit Line Revolving | |
| Previous Owner | $42,086 | Stand Alone Second | |
| Previous Owner | $312,600 | VA | |
| Previous Owner | $330,000 | VA | |
| Previous Owner | $338,664 | VA | |
| Previous Owner | $344,508 | VA | |
| Previous Owner | $335,000 | VA | |
| Previous Owner | $335,000 | VA |
Deed History
| Date | Type | Sale Price | Title Company |
|---|---|---|---|
| Deed | $500,500 | Westcor Land Title Insurance C | |
| Deed | $500,500 | Westcor Land Title Insurance C | |
| Interfamily Deed Transfer | -- | None Available | |
| Deed | $335,000 | -- | |
| Deed | $335,000 | -- | |
| Deed | $227,000 | -- |
About the Listing Agent

Evelyn is the managing partner of the Lugo Parker Team of Compass and ranks consistently in the top 5% of Realtors in the nation. Over the years, Evelyn and her team of real estate professionals have assisted hundreds of home buyers and sellers in DC, Maryland and Virginia with all their real estate needs and would love the opportunity to assist you in finding you special place in the world??
Evelyn's Other Listings
Source: Bright MLS
MLS Number: MDMC2165284
APN: 13-01128393
- 805 Patton Dr
- 9210 Glenville Rd
- 701 Cornwall St
- 8830 Piney Branch Rd Unit 5
- 8830 Piney Branch Rd Unit 803
- 8830 Piney Branch Rd Unit 1003
- 8830 Piney Branch Rd Unit 106
- 8830 Piney Branch Rd Unit 1202
- 9207 Whitney St
- 9425 Weaver St
- 717 Lowander Ln
- 8907 Flower Ave
- 9307 Biltmore Dr
- 1015 Quebec Terrace
- 9 Seek Ct
- 9411 Garwood St
- 8715 Bradford Rd
- 9138 Eton Rd
- 8649 11th Ave
- 8511 Flower Ave
