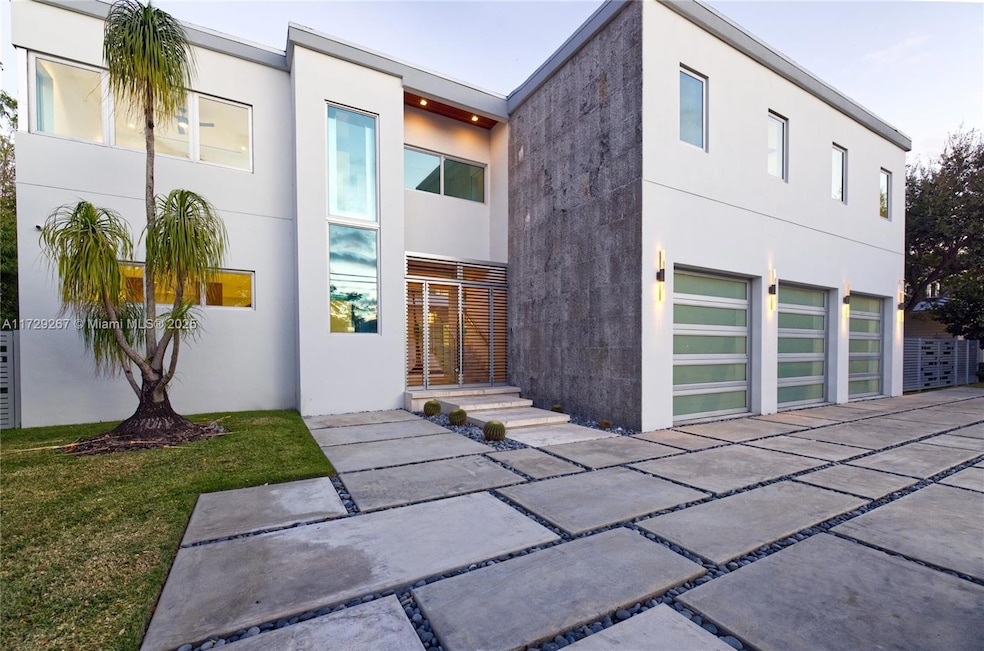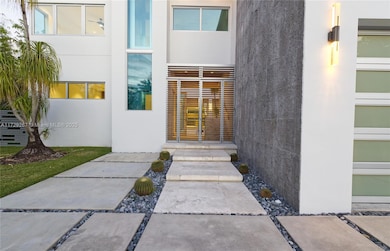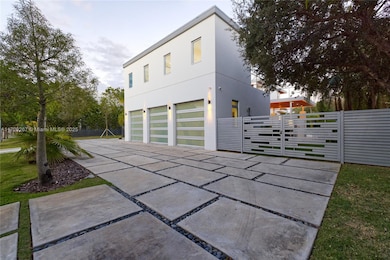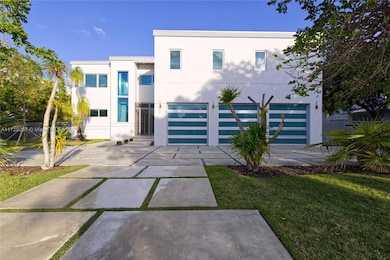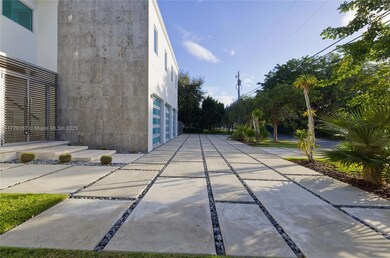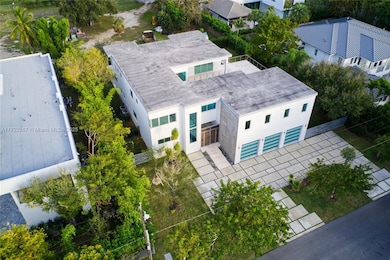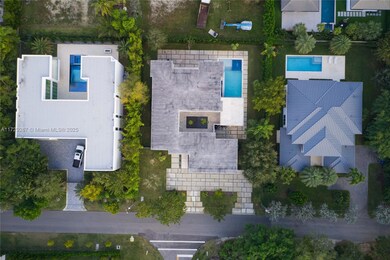
Estimated payment $42,546/month
Highlights
- New Construction
- In Ground Pool
- Deck
- Pinecrest Elementary School Rated A
- Sauna
- Marble Flooring
About This Home
This stunning 6-bed, 6-bath home features 10-foot ceilings, Italian marble floors, a chef’s kitchen with custom cabinetry, quartz countertops, and Subzero & Wolf appliances. A glass elevator adds elegance.
The Primary Suite includes two balconies, Italian closets, and a spa-like bath. Each of the five additional bedrooms has an ensuite bath.
Enjoy a sunlit courtyard, saltwater pool, hot tub, and Italian porcelain decking. Additional features include a 3-car garage, summer kitchen, sauna, A majestic pool, two laundry rooms, and a patio for entertaining.
Close to top schools, shopping, and dining, this home offers luxury and convenience.
Home Details
Home Type
- Single Family
Est. Annual Taxes
- $15,587
Year Built
- Built in 2024 | New Construction
Lot Details
- 0.37 Acre Lot
- West Facing Home
- Fenced
- Property is zoned 2100
Parking
- 3 Car Attached Garage
- Automatic Garage Door Opener
- Driveway
- Open Parking
Property Views
- Garden
- Pool
Home Design
- Concrete Roof
- Concrete Block And Stucco Construction
Interior Spaces
- 2-Story Property
- Ceiling Fan
- Great Room
- Family Room
- Formal Dining Room
- Den
- Sun or Florida Room
- Storage Room
- Sauna
- Marble Flooring
Kitchen
- Built-In Oven
- Gas Range
- Microwave
- Ice Maker
- Dishwasher
- Cooking Island
- Snack Bar or Counter
- Trash Compactor
- Disposal
Bedrooms and Bathrooms
- 6 Bedrooms
- Main Floor Bedroom
- Walk-In Closet
- In-Law or Guest Suite
- 6 Full Bathrooms
Laundry
- Dryer
- Washer
Home Security
- Intercom Access
- Complete Impact Glass
- High Impact Door
- Fire and Smoke Detector
Accessible Home Design
- Accessible Elevator Installed
Pool
- In Ground Pool
- Fence Around Pool
Outdoor Features
- Balcony
- Deck
- Patio
- Exterior Lighting
- Outdoor Grill
Schools
- Pinecrest Elementary School
- Palmetto Middle School
Utilities
- Central Heating and Cooling System
- Electric Water Heater
Community Details
- No Home Owners Association
- North Kendall,Aledrien Investment Subdivision
Listing and Financial Details
- Assessor Parcel Number 20-50-02-005-0220
Map
Home Values in the Area
Average Home Value in this Area
Tax History
| Year | Tax Paid | Tax Assessment Tax Assessment Total Assessment is a certain percentage of the fair market value that is determined by local assessors to be the total taxable value of land and additions on the property. | Land | Improvement |
|---|---|---|---|---|
| 2024 | $13,995 | $721,903 | -- | -- |
| 2023 | $13,995 | $656,276 | $0 | $0 |
| 2022 | $11,567 | $596,615 | $0 | $0 |
| 2021 | $9,902 | $542,378 | $542,378 | $0 |
| 2020 | $8,948 | $495,888 | $495,888 | $0 |
| 2019 | $8,290 | $449,398 | $449,398 | $0 |
| 2018 | $8,945 | $471,457 | $449,398 | $22,059 |
| 2017 | $8,896 | $471,528 | $0 | $0 |
| 2016 | $13,469 | $713,416 | $0 | $0 |
| 2015 | $12,584 | $628,458 | $0 | $0 |
| 2014 | $11,437 | $571,326 | $0 | $0 |
Property History
| Date | Event | Price | Change | Sq Ft Price |
|---|---|---|---|---|
| 02/26/2025 02/26/25 | Price Changed | $7,390,000 | -6.5% | -- |
| 01/21/2025 01/21/25 | For Sale | $7,900,000 | +1239.0% | -- |
| 11/24/2015 11/24/15 | Sold | $590,000 | +7.5% | $196 / Sq Ft |
| 02/04/2014 02/04/14 | Pending | -- | -- | -- |
| 01/24/2014 01/24/14 | For Sale | $549,000 | -- | $182 / Sq Ft |
Deed History
| Date | Type | Sale Price | Title Company |
|---|---|---|---|
| Warranty Deed | $590,000 | Attorney | |
| Warranty Deed | $1,075,000 | Legal Title Services | |
| Interfamily Deed Transfer | -- | -- |
Mortgage History
| Date | Status | Loan Amount | Loan Type |
|---|---|---|---|
| Closed | $400,000 | Balloon | |
| Previous Owner | $860,000 | New Conventional | |
| Previous Owner | $495,000 | Stand Alone Refi Refinance Of Original Loan | |
| Previous Owner | $160,000 | New Conventional |
Similar Homes in the area
Source: MIAMI REALTORS® MLS
MLS Number: A11729267
APN: 20-5002-005-0220
- 9100 SW 69th Ave
- 6990 SW 91st St
- 6902 N Kendall Dr Unit E401
- 6884 N Kendall Dr Unit C404
- 6884 N Kendall Dr Unit C407
- 6890 N Kendall Dr Unit B202
- 6890 N Kendall Dr Unit B403
- 6890 N Kendall Dr Unit B405
- 6886 N Kendall Dr Unit D208
- 6886 N Kendall Dr Unit D207
- 9401 SW 69th Ct
- 6710 SW 92nd St
- 6730 SW 88th Terrace
- 7275 SW 90th Way Unit 409
- 9400 SW 72nd Ct
- 7275 SW 90th St Unit C212
- 7280 SW 90th St Unit 608
- 8617 SW 68th Ct Unit 26
- 7285 SW 90th St Unit D212
- 7290 SW 90th St Unit 202
