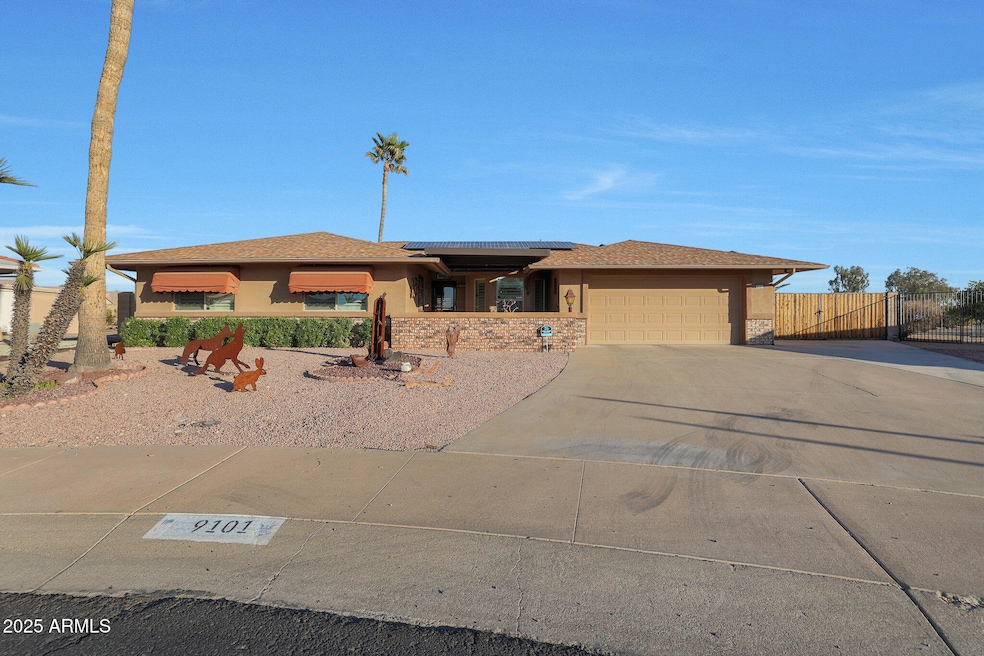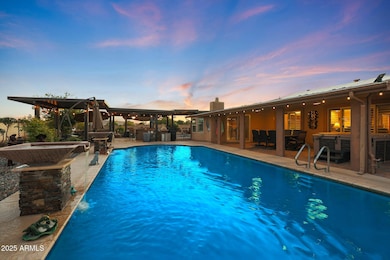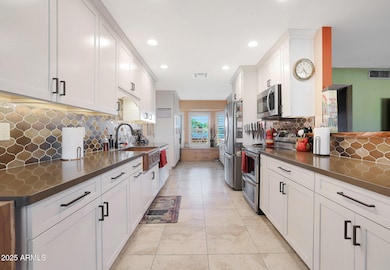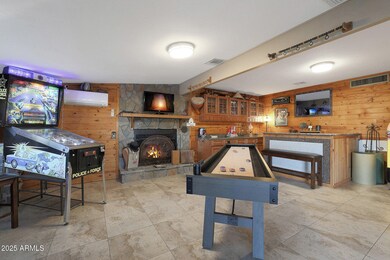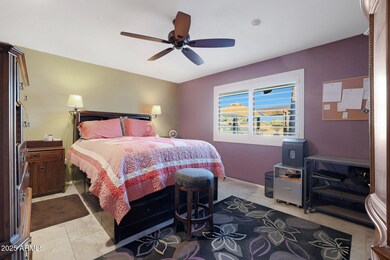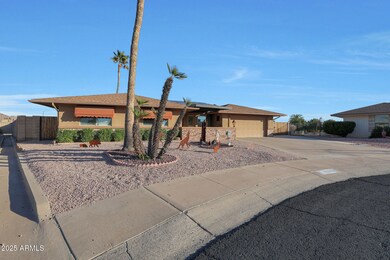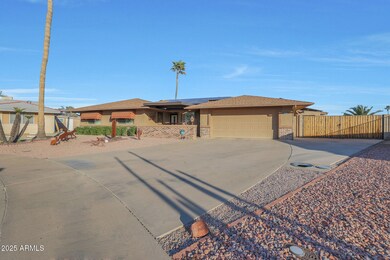
9101 W Willow Haven Ct Sun City, AZ 85351
Highlights
- Golf Course Community
- Private Pool
- Solar Power System
- Fitness Center
- RV Gated
- 0.44 Acre Lot
About This Home
As of February 2025This Stunning Stanford Model Home Is Updated And Designed With Entertainment In Mind. With A Total Of 2,066 Square Feet, As Verified By An Appraiser, The Arizona Room Has Been Significantly Enlarged To Create A Versatile Space That Includes A Built-In Bar And Provides Easy Access To The Outdoor Pool Area. Inside, The Fully Updated Kitchen Is A Standout, Featuring Auto-Closing Cabinet Drawers, Quartz Countertops, And A Custom Copper Sink. The Flooring Is Consistent Tile Throughout, Creating A Seamless And Cohesive Look. Both Bathrooms Have Been Modernized With Walk-In Showers And Larger Vanities For Added Comfort And Style. The Exterior Of The Home Is Equally Impressive. An Extra-Large Golf Cart Garage Provides Ample Storage, Complemented By Additional Concrete Parking Space Along The Side Of The Home. Three Solar Systems Are Installed On The Roof: Two For The Home, One Of Which Is Fully Paid Off While The Other Has Manageable Monthly Payments And Provides A Refund; The Third System Is Dedicated To Heating The Pool. The Outdoor Area Is An Entertainer's Dream, Featuring A Play Pool With A Pebble Tec-Style Finish, Surrounded By A Mix Of Covered And Open Patio Spaces And A Putting Green. There Is Also A Well-Equipped Outdoor Kitchen And Several Shaded Areas, Making It The Perfect Setting For Enjoying The Beautiful Weather Year-Round. The Seller Has Meticulously Documented All Updates And Improvements, So Be Sure To Ask Your Realtor For Details. This Home Combines Modern Amenities, Energy Efficiency, And Exceptional Spaces For Entertaining, Making It A Truly Remarkable Property.
Home Details
Home Type
- Single Family
Est. Annual Taxes
- $1,680
Year Built
- Built in 1972
Lot Details
- 0.44 Acre Lot
- Cul-De-Sac
- Desert faces the front and back of the property
- Block Wall Fence
- Private Yard
HOA Fees
- $54 Monthly HOA Fees
Parking
- 2 Car Direct Access Garage
- Garage Door Opener
- RV Gated
- Golf Cart Garage
Home Design
- Brick Exterior Construction
- Wood Frame Construction
- Composition Roof
- Stucco
Interior Spaces
- 2,066 Sq Ft Home
- 1-Story Property
- Ceiling Fan
- Double Pane Windows
- Family Room with Fireplace
- Tile Flooring
Kitchen
- Eat-In Kitchen
- Built-In Microwave
Bedrooms and Bathrooms
- 3 Bedrooms
- 2 Bathrooms
Accessible Home Design
- No Interior Steps
- Stepless Entry
Eco-Friendly Details
- Solar Power System
Outdoor Features
- Private Pool
- Covered patio or porch
- Gazebo
- Built-In Barbecue
Schools
- Adult Elementary And Middle School
- Adult High School
Utilities
- Mini Split Air Conditioners
- Refrigerated Cooling System
- Heating Available
- High Speed Internet
- Cable TV Available
Listing and Financial Details
- Tax Lot 104
- Assessor Parcel Number 200-55-543
Community Details
Overview
- Association fees include no fees
- Built by Del Webb
- Sun City 26A Subdivision, Stanford Floorplan
Amenities
- Clubhouse
- Theater or Screening Room
- Recreation Room
Recreation
- Golf Course Community
- Tennis Courts
- Pickleball Courts
- Racquetball
- Fitness Center
- Heated Community Pool
- Community Spa
- Bike Trail
Map
Home Values in the Area
Average Home Value in this Area
Property History
| Date | Event | Price | Change | Sq Ft Price |
|---|---|---|---|---|
| 02/27/2025 02/27/25 | Sold | $445,500 | -1.0% | $216 / Sq Ft |
| 01/18/2025 01/18/25 | For Sale | $449,900 | +127.2% | $218 / Sq Ft |
| 04/02/2014 04/02/14 | Sold | $198,000 | +1.0% | $108 / Sq Ft |
| 01/30/2014 01/30/14 | For Sale | $196,000 | -- | $107 / Sq Ft |
Tax History
| Year | Tax Paid | Tax Assessment Tax Assessment Total Assessment is a certain percentage of the fair market value that is determined by local assessors to be the total taxable value of land and additions on the property. | Land | Improvement |
|---|---|---|---|---|
| 2025 | $1,680 | $19,344 | -- | -- |
| 2024 | $1,580 | $18,423 | -- | -- |
| 2023 | $1,580 | $29,500 | $5,900 | $23,600 |
| 2022 | $1,477 | $23,270 | $4,650 | $18,620 |
| 2021 | $1,510 | $22,010 | $4,400 | $17,610 |
| 2020 | $1,472 | $19,620 | $3,920 | $15,700 |
| 2019 | $1,460 | $18,480 | $3,690 | $14,790 |
| 2018 | $1,407 | $16,850 | $3,370 | $13,480 |
| 2017 | $1,367 | $15,160 | $3,030 | $12,130 |
| 2016 | $1,279 | $14,330 | $2,860 | $11,470 |
| 2015 | $1,215 | $13,320 | $2,660 | $10,660 |
Mortgage History
| Date | Status | Loan Amount | Loan Type |
|---|---|---|---|
| Open | $423,225 | New Conventional | |
| Previous Owner | $158,400 | New Conventional | |
| Previous Owner | $202,400 | New Conventional | |
| Previous Owner | $120,000 | New Conventional |
Deed History
| Date | Type | Sale Price | Title Company |
|---|---|---|---|
| Warranty Deed | $445,500 | Wfg National Title Insurance C | |
| Quit Claim Deed | -- | None Listed On Document | |
| Warranty Deed | $198,000 | First American Title Ins Co | |
| Warranty Deed | $253,000 | Security Title Agency Inc | |
| Warranty Deed | $155,000 | First American Title |
Similar Homes in the area
Source: Arizona Regional Multiple Listing Service (ARMLS)
MLS Number: 6807408
APN: 200-55-543
- 9174 W Marconi Ave
- 15809 N Bowling Green Dr
- 9206 W Hidden Valley Ln
- 15971 N 91st Dr
- 15990 N 90th Ave
- 9228 W Hidden Valley Ln
- 15602 N Nicklaus Ln
- 16210 N Desert Holly Dr
- 16413 N Orchard Hills Dr
- 16549 N 91st Dr
- 9319 W Glen Oaks Cir
- 9221 W Briarwood Cir N
- 9151 W Greenway Rd Unit 212
- 9151 W Greenway Rd Unit 258
- 9151 W Greenway Rd Unit 277
- 9151 W Greenway Rd Unit 205
- 16801 N Pine Valley Dr
- 15091 N 90th Dr
- 9213 W Newport Dr
- 8754 W Karen Lee Ln
