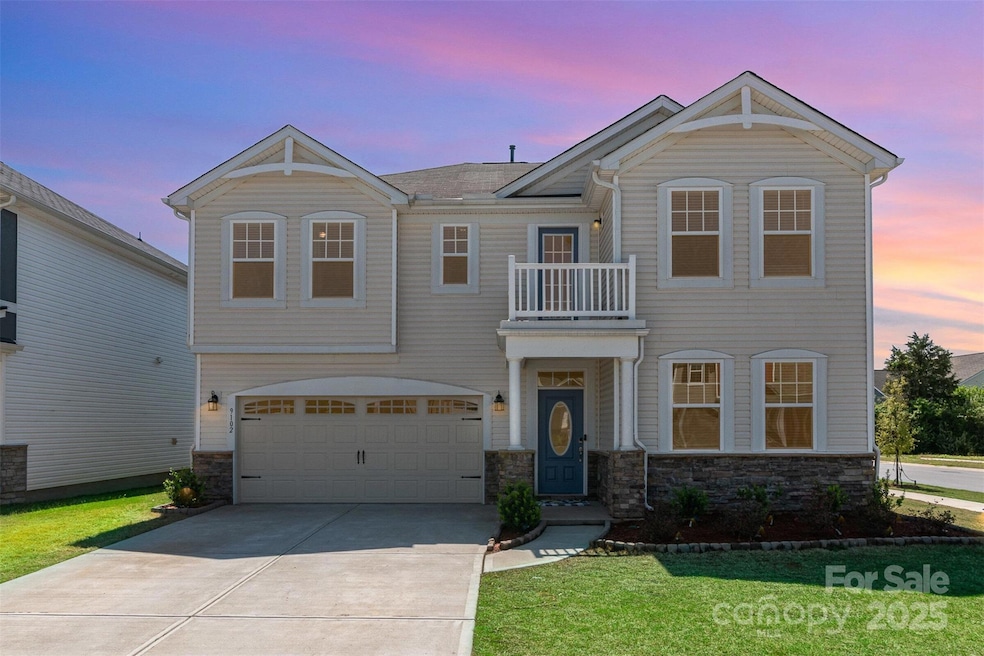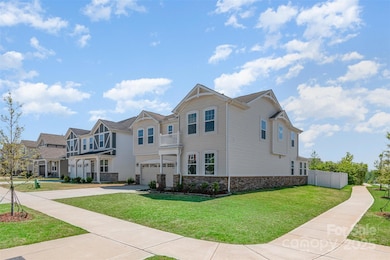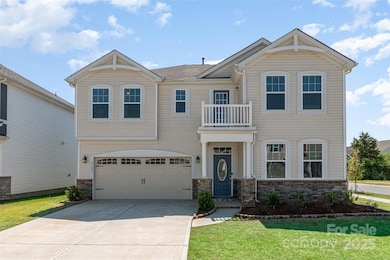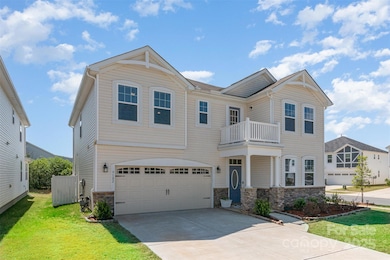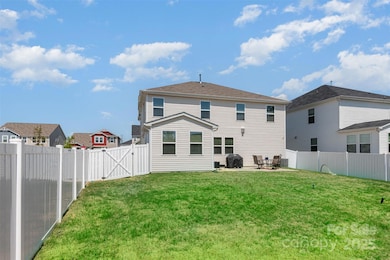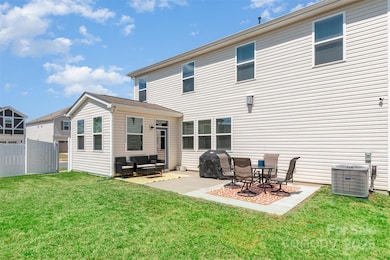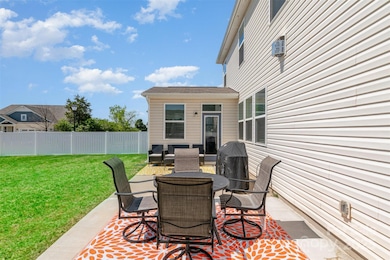
9102 Buckley Ct Charlotte, NC 28269
Davis Lake-Eastfield NeighborhoodEstimated payment $3,745/month
Highlights
- 2 Car Attached Garage
- Central Air
- Hot Water Heating System
- Laundry Room
About This Home
Welcome to your dream home! Nestled on a desirable corner lot, this beautifully designed two-story new build offers a rare blend of space, style, and community. Boasting 5 spacious bedrooms, plus a flex room and a sunroom, this home is perfect for families looking to grow, entertain, and enjoy every stage of life. Step inside to soaring ceilings, abundant natural light, and a wide staircase that opens up to an airy, secondary living room. The heart of the home features a chef-inspired kitchen with a gas stove, and grill, a large walk-in pantry, and all brand-new appliances, including, the washer, dryer, and refrigerator- stay! Gather around the cozy gas fireplace or soak in the sunshine in your peaceful sunroom retreat. Upstairs, enjoy one of the only homes in the community with a private balcony perfect place to sip morning coffee or unwind at sunset. The fenced-in backyard is oversized and ideal for pets, playtime, or weekend barbecues. With three full bathrooms
Listing Agent
Kevin Gioia
Beycome Brokerage Realty LLC Brokerage Email: contact@beycome.com License #83454
Home Details
Home Type
- Single Family
Est. Annual Taxes
- $3,756
Year Built
- Built in 2022
Lot Details
- Property is zoned N1-A
HOA Fees
- $83 Monthly HOA Fees
Parking
- 2 Car Attached Garage
Home Design
- Slab Foundation
- Vinyl Siding
Interior Spaces
- 2-Story Property
- Family Room with Fireplace
Kitchen
- Self-Cleaning Convection Oven
- Gas Oven
- Gas Cooktop
- Microwave
- Freezer
- Dishwasher
- Disposal
Bedrooms and Bathrooms
- 3 Full Bathrooms
Laundry
- Laundry Room
- Dryer
- Washer
Utilities
- Central Air
- Vented Exhaust Fan
- Hot Water Heating System
Community Details
- Mandatory home owners association
Listing and Financial Details
- Assessor Parcel Number 027-724-53
Map
Home Values in the Area
Average Home Value in this Area
Tax History
| Year | Tax Paid | Tax Assessment Tax Assessment Total Assessment is a certain percentage of the fair market value that is determined by local assessors to be the total taxable value of land and additions on the property. | Land | Improvement |
|---|---|---|---|---|
| 2023 | $3,756 | $293,900 | $110,000 | $183,900 |
| 2022 | $483 | $50,000 | $50,000 | $0 |
| 2021 | $483 | $50,000 | $50,000 | $0 |
Property History
| Date | Event | Price | Change | Sq Ft Price |
|---|---|---|---|---|
| 04/22/2025 04/22/25 | Price Changed | $600,000 | +0.4% | $201 / Sq Ft |
| 04/16/2025 04/16/25 | For Sale | $597,795 | -- | $200 / Sq Ft |
Deed History
| Date | Type | Sale Price | Title Company |
|---|---|---|---|
| Special Warranty Deed | $527,000 | None Listed On Document | |
| Special Warranty Deed | $340,500 | Costner Law Office Pllc | |
| Special Warranty Deed | $494,000 | Costner Law Office Pllc |
Mortgage History
| Date | Status | Loan Amount | Loan Type |
|---|---|---|---|
| Open | $510,940 | New Conventional | |
| Previous Owner | $259,759 | FHA |
Similar Homes in the area
Source: Canopy MLS (Canopy Realtor® Association)
MLS Number: 4247901
APN: 027-724-53
- 3100 Cheyney Park Dr
- 7822 Meridale Forest Dr
- 10827 Azure Valley Place
- 2739 Texana Ct
- 2735 Texana Ct
- 2731 Texana Ct
- 2727 Texana Ct
- 2723 Texana Ct
- 5532 Axil Ln
- 5629 Axil Ln
- 4610 Iron Oak Ln Unit 393 / Briana
- 5620 Axil Ln Unit 394 Adriana French C
- 9605 Pointer Rd Unit 78
- 9601 Pointer Rd Unit 77
- 10146 Spring Park Dr
- 7535 Meridale Forest Dr Unit 107 Kendall
- 8117 Jacey Ln Unit 42
- 8109 Jacey Ln Unit 40
- 8101 Jacey Ln Unit 38
- 11616 Placer Maple Ln
