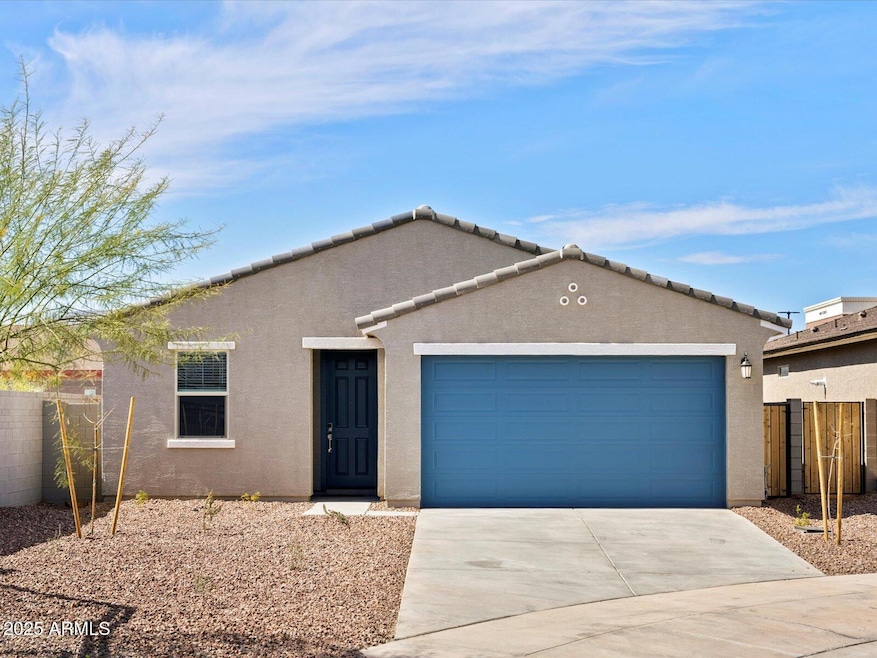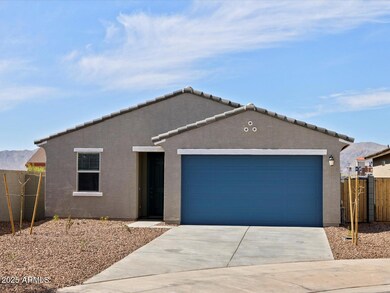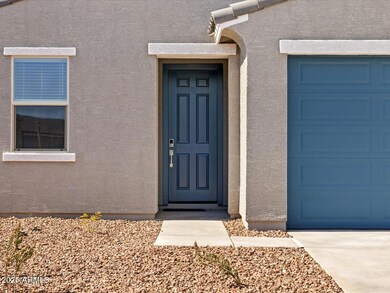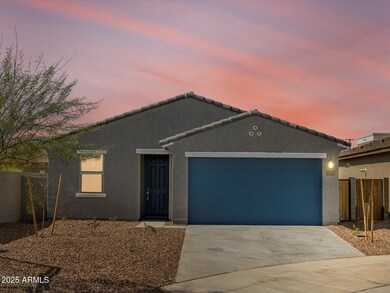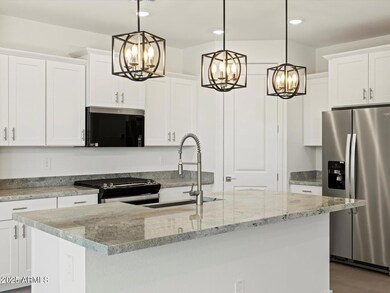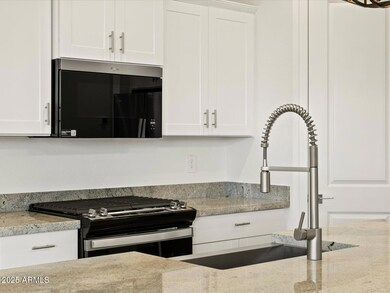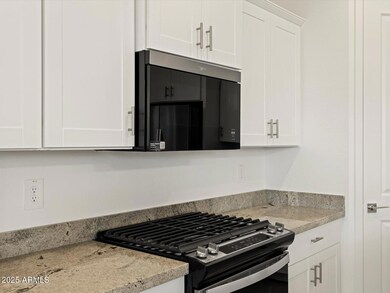
9102 N 174th Ln Waddell, AZ 85355
Waddell NeighborhoodEstimated payment $2,463/month
Highlights
- Granite Countertops
- Dual Vanity Sinks in Primary Bathroom
- Breakfast Bar
- Double Pane Windows
- Cooling Available
- Community Playground
About This Home
BRAND NEW home in GATED COMMUNITY!! The expansive great room of the Mason is perfect for movie nights or watching the big game with friends. This home offers white cabinets with granite countertops, modern grey tile flooring with greyish brown carpet! INCLUDED are-washer, dryer, window blinds, refrigerator, soft water loop and MORE!! This GATED community provides easy access to the metro Phoenix area. PLUS, the accredited American Leadership Academy is right next door. Enjoy EXCLUSIVE amenities including playground, ramadas, picnic tables, BBQ grills. Shopping, restaurants and entertainment nearby!! Each home is built with innovative, energy-efficient features designed to help you ENJOY more SAVINGS!
Home Details
Home Type
- Single Family
Est. Annual Taxes
- $92
Year Built
- Built in 2024 | Under Construction
Lot Details
- 5,711 Sq Ft Lot
- Desert faces the front of the property
- Block Wall Fence
- Front Yard Sprinklers
HOA Fees
- $104 Monthly HOA Fees
Parking
- 2 Car Garage
Home Design
- Wood Frame Construction
- Spray Foam Insulation
- Tile Roof
- Low Volatile Organic Compounds (VOC) Products or Finishes
- Stucco
Interior Spaces
- 1,826 Sq Ft Home
- 1-Story Property
- Ceiling height of 9 feet or more
- Double Pane Windows
- ENERGY STAR Qualified Windows with Low Emissivity
- Vinyl Clad Windows
- Smart Home
Kitchen
- Breakfast Bar
- Built-In Microwave
- ENERGY STAR Qualified Appliances
- Kitchen Island
- Granite Countertops
Flooring
- Carpet
- Tile
Bedrooms and Bathrooms
- 4 Bedrooms
- 2 Bathrooms
- Dual Vanity Sinks in Primary Bathroom
- Low Flow Plumbing Fixtures
Accessible Home Design
- No Interior Steps
Eco-Friendly Details
- ENERGY STAR/CFL/LED Lights
- ENERGY STAR Qualified Equipment for Heating
- No or Low VOC Paint or Finish
- Mechanical Fresh Air
Schools
- Mountain View Elementary And Middle School
- Shadow Ridge High School
Utilities
- Cooling Available
- Heating System Uses Natural Gas
- Tankless Water Heater
- Water Softener
- High Speed Internet
- Cable TV Available
Listing and Financial Details
- Home warranty included in the sale of the property
- Tax Lot 0001
- Assessor Parcel Number 502-89-750
Community Details
Overview
- Association fees include ground maintenance
- Aam Association, Phone Number (866) 516-7424
- Built by Meritage Homes
- Enclave On Olive Subdivision, Mason Floorplan
- FHA/VA Approved Complex
Recreation
- Community Playground
- Bike Trail
Map
Home Values in the Area
Average Home Value in this Area
Tax History
| Year | Tax Paid | Tax Assessment Tax Assessment Total Assessment is a certain percentage of the fair market value that is determined by local assessors to be the total taxable value of land and additions on the property. | Land | Improvement |
|---|---|---|---|---|
| 2025 | $92 | $793 | $793 | -- |
| 2024 | $92 | $755 | $755 | -- |
| 2023 | $92 | $2,745 | $2,745 | $0 |
| 2022 | $92 | $1,245 | $1,245 | $0 |
Property History
| Date | Event | Price | Change | Sq Ft Price |
|---|---|---|---|---|
| 03/12/2025 03/12/25 | Pending | -- | -- | -- |
| 02/13/2025 02/13/25 | Price Changed | $429,990 | -2.7% | $235 / Sq Ft |
| 02/12/2025 02/12/25 | Price Changed | $441,990 | +0.2% | $242 / Sq Ft |
| 01/29/2025 01/29/25 | Price Changed | $440,990 | +0.2% | $242 / Sq Ft |
| 01/23/2025 01/23/25 | Price Changed | $439,990 | -2.7% | $241 / Sq Ft |
| 01/21/2025 01/21/25 | For Sale | $452,090 | -- | $248 / Sq Ft |
Similar Homes in Waddell, AZ
Source: Arizona Regional Multiple Listing Service (ARMLS)
MLS Number: 6808370
APN: 502-89-750
- 9108 N 174th Ln
- 9102 N 174th Ln
- 17450 W Eva St
- 17457 W Eva St
- 17449 W Eva St
- 17442 W Eva St
- 17434 W Eva St
- 17426 W Eva St
- 17433 W Eva St
- 17418 W Eva St
- 17410 W Eva St
- 17458 W Eva St
- 17317 W Sanna St
- 17342 W Sanna St
- 17407 W Sanna St
- 17416 W Sanna St
- 17455 W Sanna St
- 9109 N 173rd Ln
- 17631 W Sanna St
- 17642 W Sanna St
