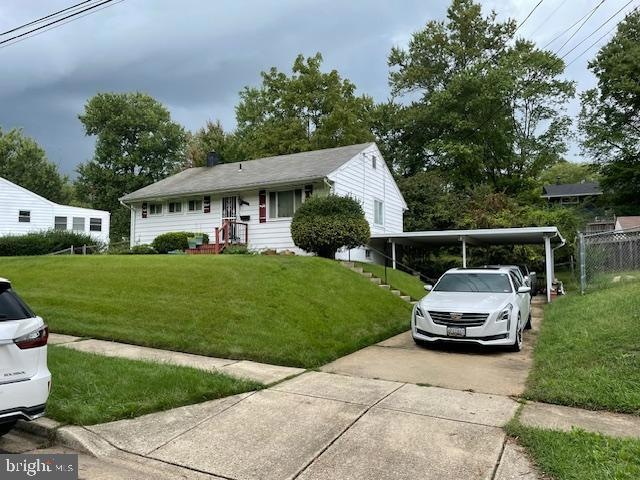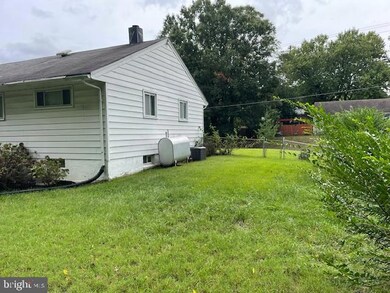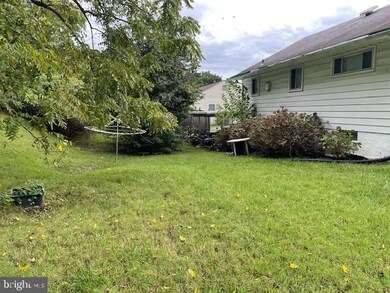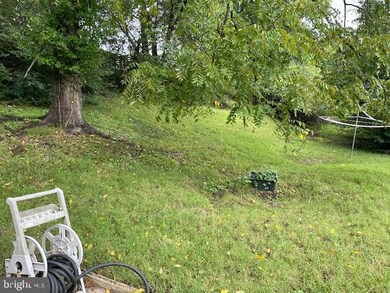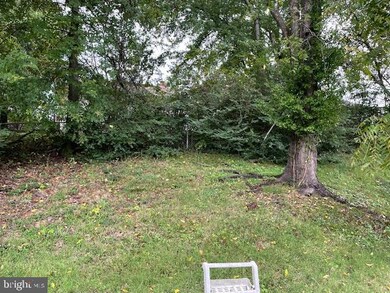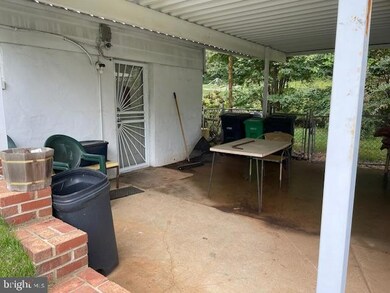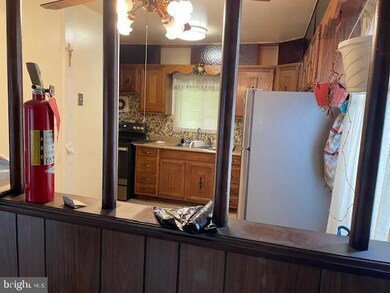
9102 Varnum St Lanham, MD 20706
Springdale NeighborhoodHighlights
- Traditional Floor Plan
- Wood Flooring
- Breakfast Area or Nook
- Rambler Architecture
- No HOA
- Soaking Tub
About This Home
As of October 2024Excellent price for this detached home sits on over 10,000 square feet of land in quiet neighborhood attached carport for three cars four bedrooms two baths finished basement with two sump pumps please leave lights on in utility room connected to sump pump signs of previous moisture when sump pump was accidental turned off Property vacant but one room has family members possessions will move prior to closing Needs some work but sold in as-is condition but liveable cash private or conventional financing
stream line FHE 203k
Agents only lock security front door
Last Buyer's Agent
Benjamin Pilch
New Western License #0225264133
Home Details
Home Type
- Single Family
Est. Annual Taxes
- $2,714
Year Built
- Built in 1956
Lot Details
- 10,078 Sq Ft Lot
- Property is in good condition
- Property is zoned RR
Home Design
- Rambler Architecture
- Slab Foundation
- Frame Construction
- Shingle Roof
Interior Spaces
- Property has 2 Levels
- Traditional Floor Plan
- Ceiling Fan
- Combination Dining and Living Room
- Wood Flooring
Kitchen
- Breakfast Area or Nook
- Eat-In Kitchen
- Electric Oven or Range
- Range Hood
- Dishwasher
- Disposal
Bedrooms and Bathrooms
- Walk-In Closet
- Soaking Tub
Finished Basement
- Walk-Out Basement
- Side Basement Entry
- Sump Pump
- Basement Windows
Parking
- 3 Parking Spaces
- 3 Attached Carport Spaces
Utilities
- Central Heating and Cooling System
- Heating System Uses Oil
- Electric Water Heater
- Cable TV Available
Community Details
- No Home Owners Association
- Carsondale Subdivision
Listing and Financial Details
- Tax Lot 4
- Assessor Parcel Number 17202181535
Map
Home Values in the Area
Average Home Value in this Area
Property History
| Date | Event | Price | Change | Sq Ft Price |
|---|---|---|---|---|
| 02/05/2025 02/05/25 | Price Changed | $455,000 | -1.1% | $257 / Sq Ft |
| 01/15/2025 01/15/25 | For Sale | $460,000 | +55.9% | $260 / Sq Ft |
| 10/18/2024 10/18/24 | Sold | $295,000 | -21.3% | $315 / Sq Ft |
| 09/26/2024 09/26/24 | For Sale | $375,000 | -- | $401 / Sq Ft |
Tax History
| Year | Tax Paid | Tax Assessment Tax Assessment Total Assessment is a certain percentage of the fair market value that is determined by local assessors to be the total taxable value of land and additions on the property. | Land | Improvement |
|---|---|---|---|---|
| 2024 | $3,586 | $283,633 | $0 | $0 |
| 2023 | $3,403 | $244,100 | $71,200 | $172,900 |
| 2022 | $1,374 | $240,933 | $0 | $0 |
| 2021 | $1,732 | $237,767 | $0 | $0 |
| 2020 | $1,705 | $234,600 | $70,600 | $164,000 |
| 2019 | $1,655 | $216,100 | $0 | $0 |
| 2018 | $2,910 | $197,600 | $0 | $0 |
| 2017 | $2,793 | $179,100 | $0 | $0 |
| 2016 | -- | $176,833 | $0 | $0 |
| 2015 | $2,743 | $174,567 | $0 | $0 |
| 2014 | $2,743 | $172,300 | $0 | $0 |
Mortgage History
| Date | Status | Loan Amount | Loan Type |
|---|---|---|---|
| Open | $69,718 | Stand Alone Second | |
| Closed | $75,025 | Stand Alone Second | |
| Closed | $70,000 | Credit Line Revolving | |
| Closed | $44,000 | No Value Available |
Deed History
| Date | Type | Sale Price | Title Company |
|---|---|---|---|
| Deed | $108,000 | -- |
Similar Homes in the area
Source: Bright MLS
MLS Number: MDPG2127182
APN: 20-2181535
- 9102 Varnum St
- 4217 Kinmount Rd
- 9021 Taylor St
- 4512 Crandall Ct
- 8904 Bold St
- 5402 Marlene Dr
- 9510 Weshire Dr
- 3613 Brightseat Rd
- 3609 Jeff Rd
- 7950 Dellwood Ave
- 9226 Fowler Ln
- 3509 Tyrol Dr
- 1522 5th St
- 8223 Dellwood Ct
- 1515 3rd St
- 5518 Lanham Station Rd
- 9110 Kinzer St
- 9905 Rosa Vista Ct
- 5522 Duchaine Dr
- 7819 Dellwood Ave
