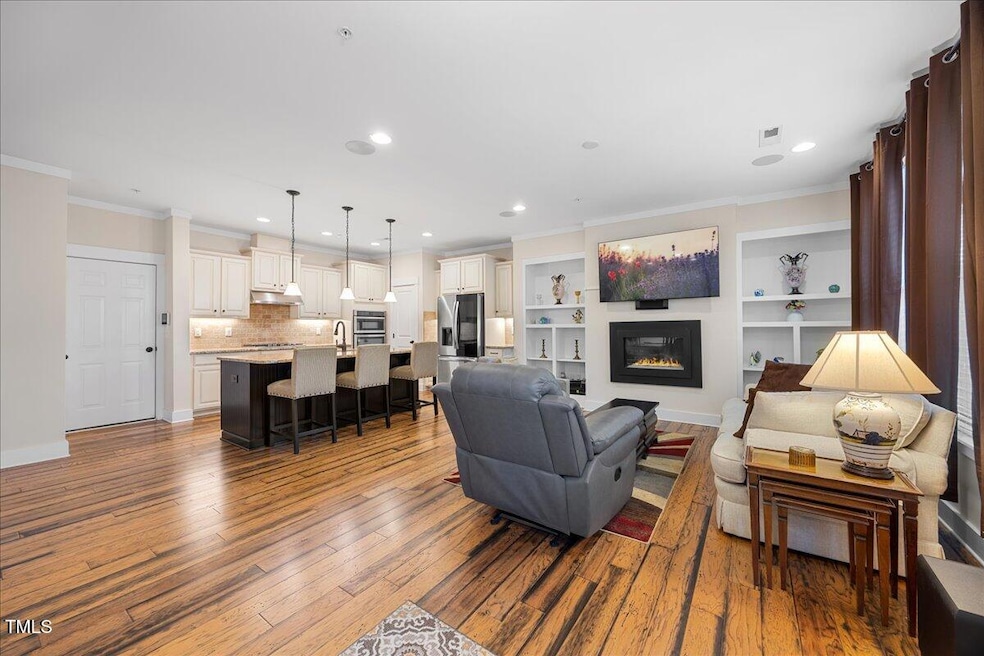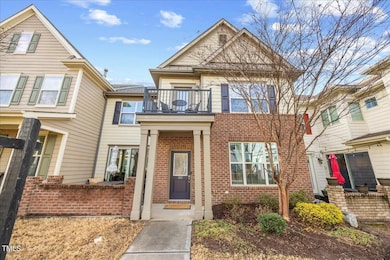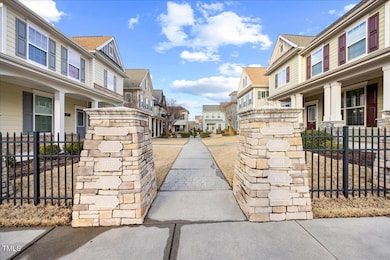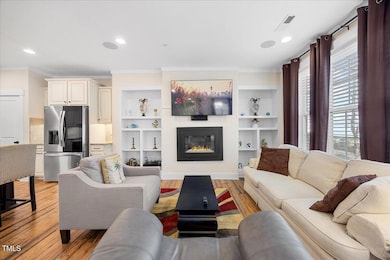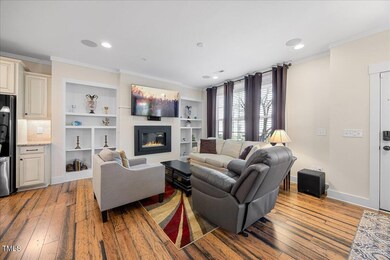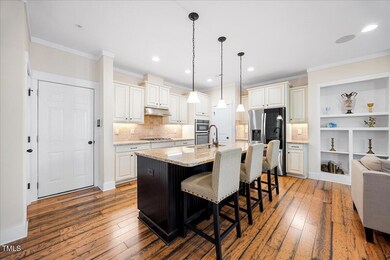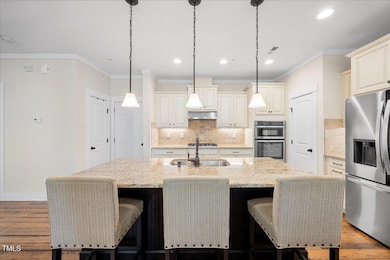
9103 Maria Luisa Place Raleigh, NC 27617
Brier Creek NeighborhoodEstimated payment $3,494/month
Highlights
- Fitness Center
- Open Floorplan
- Deck
- Pine Hollow Middle School Rated A
- Clubhouse
- Transitional Architecture
About This Home
Welcome to 9103 Maria Luisa Place! This stunning three-story townhouse offers the perfect blend of modern elegance and everyday convenience. Enjoy spacious living and top-notch community amenities, including a pool, fitness center, and beautifully maintained grounds.
Step inside to an inviting open-concept first floor, designed for effortless entertaining. The gourmet kitchen boasts a large island, granite countertops, and ample storage, flowing seamlessly into a bright and airy living room with a modern fireplace. A dedicated dining area and a convenient half bath complete this level. The attached garage features a stylish epoxy floor and freshly painted walls, adding both functionality and a polished touch.
On the second floor, you'll find three generously sized bedrooms, including a luxurious primary suite with two walk-in closets and a spa-like en-suite bath featuring dual vanities, a soaking tub, and a walk-in shower. This level also includes a versatile loft area—perfect for a home office, reading nook, or play space.
The third floor is a true showstopper, featuring a spacious bonus room with a wet bar and a full bath. Whether you're hosting guests, designing the ultimate media or game room, setting up a private retreat, or even using it as an additional bedroom, this versatile space offers endless possibilities!
Located in a sought-after Raleigh neighborhood, this home is just minutes from shopping, dining, and entertainment. With easy access to major highways, commuting is effortless. Don't miss the opportunity to experience comfort, convenience, and modern living at its finest—schedule your showing today!
Townhouse Details
Home Type
- Townhome
Est. Annual Taxes
- $4,763
Year Built
- Built in 2013
Lot Details
- Two or More Common Walls
- Few Trees
- Front Yard
HOA Fees
- $200 Monthly HOA Fees
Parking
- 2 Car Attached Garage
- Rear-Facing Garage
- Garage Door Opener
- Open Parking
Home Design
- Transitional Architecture
- Traditional Architecture
- Tri-Level Property
- Brick Exterior Construction
- Slab Foundation
- Architectural Shingle Roof
- HardiePlank Type
Interior Spaces
- 2,646 Sq Ft Home
- Open Floorplan
- Wet Bar
- Wired For Sound
- Smooth Ceilings
- Ceiling Fan
- Chandelier
- ENERGY STAR Qualified Windows
- Combination Dining and Living Room
Kitchen
- Eat-In Kitchen
- Built-In Electric Oven
- Built-In Range
- Range Hood
- Microwave
- Dishwasher
- Kitchen Island
- Granite Countertops
- Disposal
Flooring
- Wood
- Carpet
- Tile
Bedrooms and Bathrooms
- 4 Bedrooms
- Dual Closets
- Double Vanity
- Separate Shower in Primary Bathroom
- Soaking Tub
Laundry
- Laundry Room
- Laundry on upper level
- Electric Dryer Hookup
Outdoor Features
- Balcony
- Courtyard
- Deck
- Patio
Schools
- Brier Creek Elementary School
- Pine Hollow Middle School
- Leesville Road High School
Horse Facilities and Amenities
- Grass Field
Utilities
- Zoned Heating and Cooling
- Floor Furnace
- Heating System Uses Natural Gas
- Vented Exhaust Fan
- Gas Water Heater
Listing and Financial Details
- Assessor Parcel Number 0758815759
Community Details
Overview
- Association fees include ground maintenance, pest control
- Charleston Management Association, Phone Number (919) 847-3003
- Seville At Brier Creek Subdivision
- Maintained Community
Amenities
- Clubhouse
Recreation
- Fitness Center
- Community Pool
Map
Home Values in the Area
Average Home Value in this Area
Tax History
| Year | Tax Paid | Tax Assessment Tax Assessment Total Assessment is a certain percentage of the fair market value that is determined by local assessors to be the total taxable value of land and additions on the property. | Land | Improvement |
|---|---|---|---|---|
| 2024 | $4,764 | $546,175 | $95,000 | $451,175 |
| 2023 | $4,167 | $380,417 | $68,000 | $312,417 |
| 2022 | $3,872 | $380,417 | $68,000 | $312,417 |
| 2021 | $3,721 | $380,417 | $68,000 | $312,417 |
| 2020 | $3,654 | $380,417 | $68,000 | $312,417 |
| 2019 | $3,808 | $326,822 | $60,000 | $266,822 |
| 2018 | $3,591 | $326,822 | $60,000 | $266,822 |
| 2017 | $3,420 | $326,822 | $60,000 | $266,822 |
| 2016 | $3,350 | $334,749 | $60,000 | $274,749 |
| 2015 | $3,270 | $313,902 | $52,000 | $261,902 |
| 2014 | $511 | $52,000 | $52,000 | $0 |
Property History
| Date | Event | Price | Change | Sq Ft Price |
|---|---|---|---|---|
| 04/10/2025 04/10/25 | Price Changed | $519,000 | -1.9% | $196 / Sq Ft |
| 03/26/2025 03/26/25 | Price Changed | $529,000 | -2.0% | $200 / Sq Ft |
| 03/06/2025 03/06/25 | For Sale | $540,000 | -- | $204 / Sq Ft |
Deed History
| Date | Type | Sale Price | Title Company |
|---|---|---|---|
| Warranty Deed | $338,000 | None Available |
Mortgage History
| Date | Status | Loan Amount | Loan Type |
|---|---|---|---|
| Open | $175,000 | Credit Line Revolving | |
| Closed | $72,700 | Credit Line Revolving | |
| Closed | $298,000 | New Conventional | |
| Closed | $307,962 | New Conventional |
Similar Homes in Raleigh, NC
Source: Doorify MLS
MLS Number: 10080468
APN: 0758.04-81-5759-000
- 9200 Torre Del Oro Place
- 9203 Semana Walk
- 9105 Falkwood Rd
- 10105 Raven Tree Dr
- 9911 Lynnberry Place
- 9907 Lynnberry Place
- 10009 Lynnberry Place
- 10119 Glen Autumn Rd
- 9345 Falkwood Rd
- 9206 Wooden Rd
- 9240 Wooden Rd
- 9308 Wooden Rd
- 10110 Lynnberry Place
- 9221 Calabria Dr Unit 121
- 9221 Calabria Dr Unit 116
- 9211 Calabria Dr Unit 117
- 10510 Sablewood Dr Unit 108
- 10510 Sablewood Dr Unit 114
- 10510 Sablewood Dr Unit 110
- 10420 Sablewood Dr Unit 102
