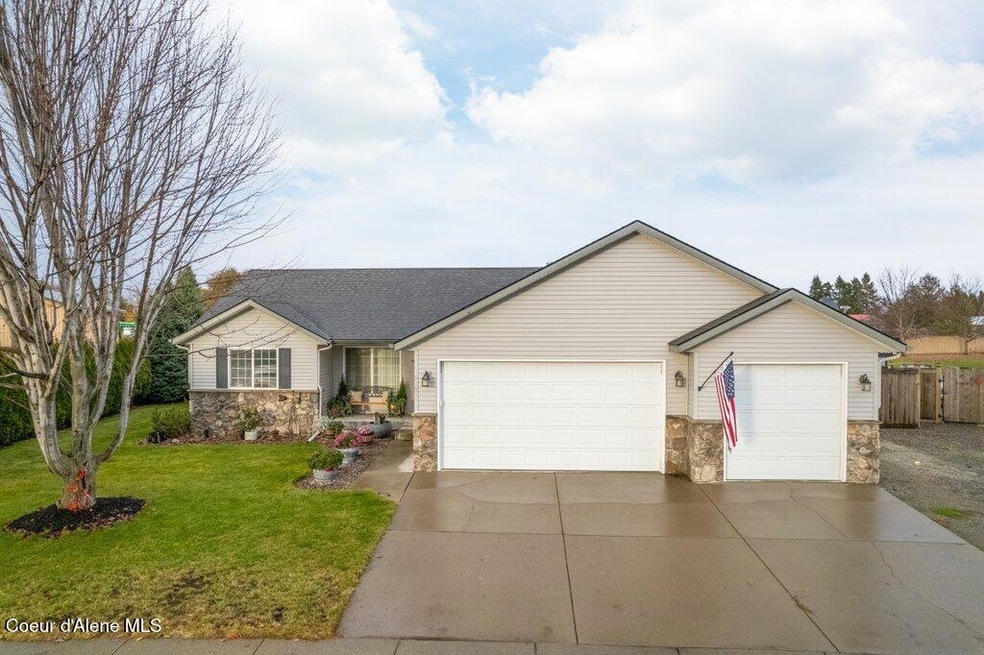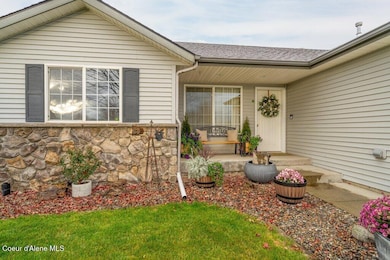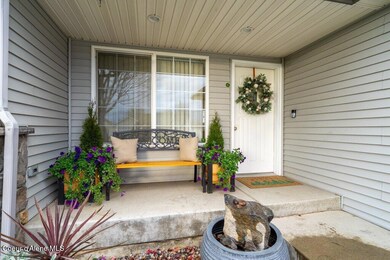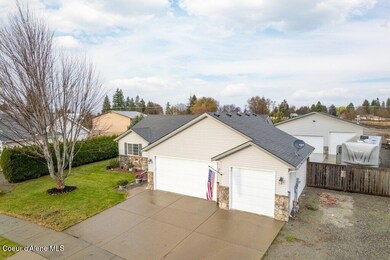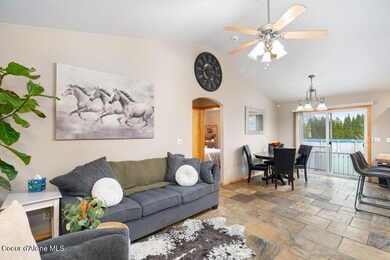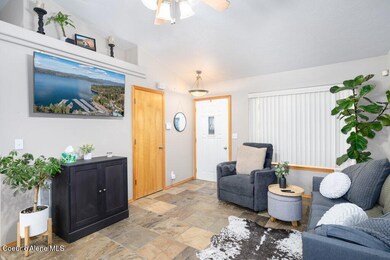
9103 Torrey Ln Hayden, ID 83835
Highlights
- Above Ground Pool
- RV or Boat Parking
- Attached Garage
- Atlas Elementary School Rated A-
- Neighborhood Views
- 4-minute walk to Broadmoore Park
About This Home
As of January 2025Welcome to this beautifully cared-for 3-bedroom, 2-bath home in the desirable Broadmoore Estates neighborhood! This property offers an impressive array of features, including a 30x36 heated shop with an office. On top of that you have RV parking with a 30-amp hookup, and a Pool—everything you need for comfort and convenience. The backyard is a true gem, featuring two distinct yard spaces, around the pool along with a dog kennel, and a storage shed. The inviting curb appeal is enhanced by well-maintained landscaping. The seamless flow from the living spaces to the outdoor patio makes this home ideal for relaxing or hosting gatherings in the serene, spacious yard.
Home Details
Home Type
- Single Family
Est. Annual Taxes
- $1,222
Year Built
- Built in 2004
Lot Details
- 0.31 Acre Lot
- Property is Fully Fenced
- Landscaped
- Level Lot
- Front and Back Yard Sprinklers
HOA Fees
- $12 Monthly HOA Fees
Home Design
- Concrete Foundation
- Frame Construction
- Shingle Roof
- Composition Roof
- Vinyl Siding
- Stone Exterior Construction
- Stone
Interior Spaces
- 1,096 Sq Ft Home
- 1-Story Property
- Neighborhood Views
- Crawl Space
Kitchen
- Gas Oven or Range
- Microwave
- Dishwasher
- Kitchen Island
Flooring
- Carpet
- Stone
Bedrooms and Bathrooms
- 3 Bedrooms
- 2 Bathrooms
Laundry
- Electric Dryer
- Washer
Parking
- Attached Garage
- RV or Boat Parking
Outdoor Features
- Above Ground Pool
- Patio
- Rain Gutters
Utilities
- Forced Air Heating System
- Heating System Uses Natural Gas
- Furnace
- Gas Available
- Gas Water Heater
- High Speed Internet
Community Details
- Broadmoore Estates Subdivision
Listing and Financial Details
- Assessor Parcel Number H09850010150
Map
Home Values in the Area
Average Home Value in this Area
Property History
| Date | Event | Price | Change | Sq Ft Price |
|---|---|---|---|---|
| 01/27/2025 01/27/25 | Sold | -- | -- | -- |
| 12/31/2024 12/31/24 | Pending | -- | -- | -- |
| 12/28/2024 12/28/24 | Price Changed | $524,999 | -0.8% | $479 / Sq Ft |
| 11/25/2024 11/25/24 | For Sale | $529,000 | 0.0% | $483 / Sq Ft |
| 11/21/2024 11/21/24 | Pending | -- | -- | -- |
| 11/19/2024 11/19/24 | For Sale | $529,000 | +5.8% | $483 / Sq Ft |
| 09/20/2023 09/20/23 | Sold | -- | -- | -- |
| 08/19/2023 08/19/23 | Pending | -- | -- | -- |
| 08/16/2023 08/16/23 | Price Changed | $499,900 | -6.6% | $456 / Sq Ft |
| 07/31/2023 07/31/23 | Price Changed | $535,000 | -2.7% | $488 / Sq Ft |
| 06/28/2023 06/28/23 | Price Changed | $549,900 | -3.5% | $502 / Sq Ft |
| 06/20/2023 06/20/23 | For Sale | $569,900 | -- | $520 / Sq Ft |
Tax History
| Year | Tax Paid | Tax Assessment Tax Assessment Total Assessment is a certain percentage of the fair market value that is determined by local assessors to be the total taxable value of land and additions on the property. | Land | Improvement |
|---|---|---|---|---|
| 2024 | $1,317 | $435,880 | $180,000 | $255,880 |
| 2023 | $1,317 | $446,785 | $180,000 | $266,785 |
| 2022 | $1,616 | $494,733 | $200,000 | $294,733 |
| 2021 | $1,484 | $331,773 | $125,000 | $206,773 |
| 2020 | $1,492 | $283,197 | $100,000 | $183,197 |
| 2019 | $1,444 | $262,585 | $96,800 | $165,785 |
| 2018 | $1,322 | $231,930 | $88,000 | $143,930 |
| 2017 | $1,146 | $205,420 | $65,000 | $140,420 |
| 2016 | $1,094 | $190,910 | $57,500 | $133,410 |
| 2015 | $1,048 | $178,960 | $46,000 | $132,960 |
| 2013 | $980 | $155,330 | $36,800 | $118,530 |
Mortgage History
| Date | Status | Loan Amount | Loan Type |
|---|---|---|---|
| Previous Owner | $474,905 | New Conventional | |
| Previous Owner | $100,000 | Credit Line Revolving | |
| Previous Owner | $88,500 | New Conventional | |
| Previous Owner | $71,312 | New Conventional | |
| Previous Owner | $30,000 | Unknown |
Deed History
| Date | Type | Sale Price | Title Company |
|---|---|---|---|
| Warranty Deed | -- | Alliance Title | |
| Warranty Deed | -- | None Listed On Document | |
| Quit Claim Deed | -- | North Idaho Title | |
| Warranty Deed | -- | North Idaho Title |
Similar Homes in Hayden, ID
Source: Coeur d'Alene Multiple Listing Service
MLS Number: 24-10767
APN: H09850010150
- 9041 N Torrey Ln
- 2296 Hayden Ave
- 9253 Gettys
- 9209 Gettys
- 9256 Gettys
- 8940 Torrey Ln
- 8875 N Chateaux Dr
- 9151 N Raintree Ln
- 1751 Hayden
- 8782 N Chateaux Dr
- 1704 W Marigold Ct
- 3260 W Magistrate Loop
- 9346 N Justice Way
- 8320 N Boysenberry Loop
- 3450 W Hayden Ave
- Lot 6 Blk 1 Tamarindo Ln
- Lot 5 Blk 1 Tamarindo Ln
- Lot 1 Blk 1 Tamarindo Ln
- Lot 7 Blk 1 Tamarindo Ln
- 9005 N Neufeld Rd
